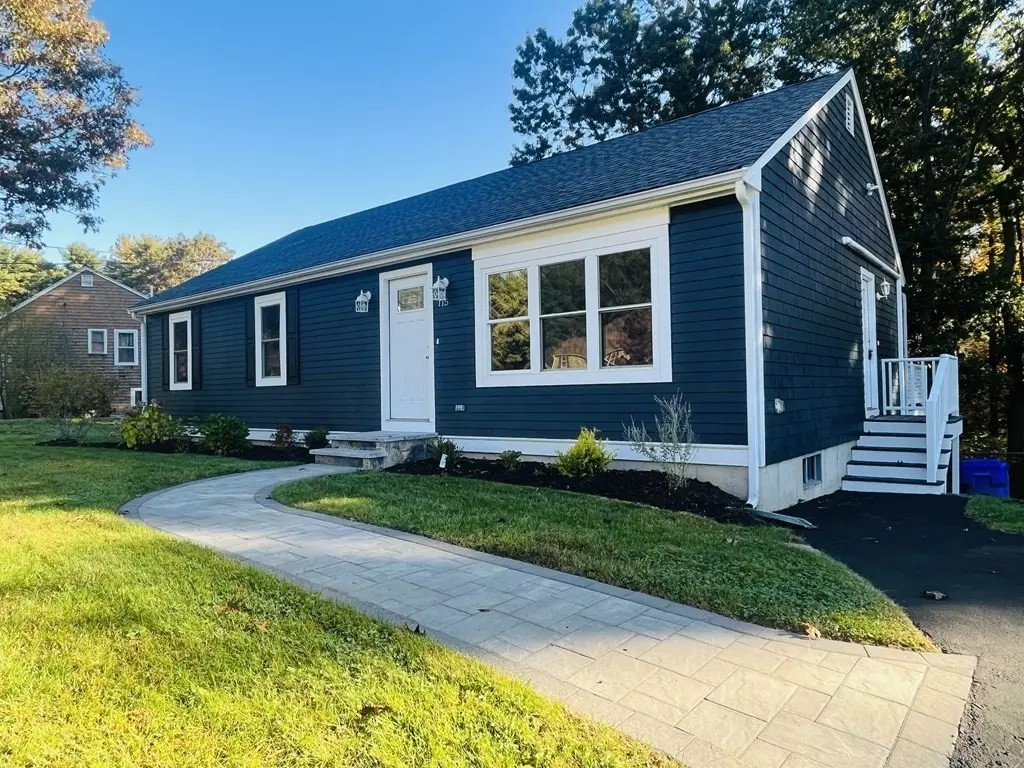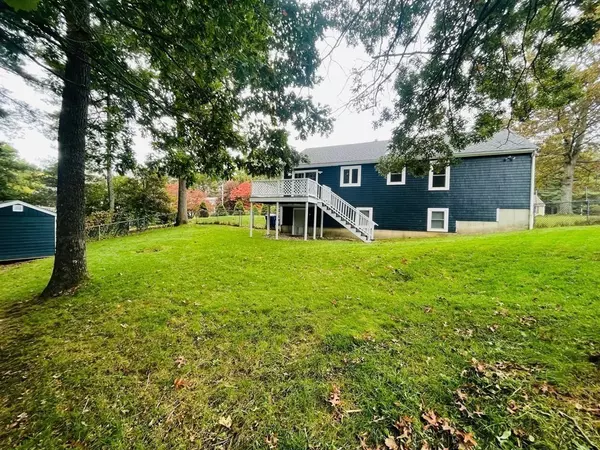$480,000
$464,900
3.2%For more information regarding the value of a property, please contact us for a free consultation.
115 Brushwood Dr Taunton, MA 02780
3 Beds
1 Bath
1,700 SqFt
Key Details
Sold Price $480,000
Property Type Single Family Home
Sub Type Single Family Residence
Listing Status Sold
Purchase Type For Sale
Square Footage 1,700 sqft
Price per Sqft $282
Subdivision Woodward Estates
MLS Listing ID 73172141
Sold Date 01/12/24
Style Ranch
Bedrooms 3
Full Baths 1
HOA Y/N false
Year Built 1993
Annual Tax Amount $4,734
Tax Year 2023
Lot Size 0.780 Acres
Acres 0.78
Property Description
Welcome home to this lovely modern open floor plan ranch situated in desirable Woodward Estates! This single level home has an open concept living, kitchen and dining room layout with high Cathedral ceilings, mini split A/C, newly refinished hardwood floors throughout, 3 generous sized bedrooms, and newly remodeled full bathroom with beautiful walk in tile shower. The kitchen and dining room opens up to a generously sized deck through the sliding glass door, that overlooks a private back yard. The exterior consists of a new paver walkway leading to the front door, new landscaping, newer roof and vinyl windows. The The basement is partially finished with an awesome media room and game room that could be used as a pool room, home gym, man cave, etc boasting high ceilings and recess lighting throughout. New septic in 2020. There is also a full unfinished side that can be used for storage and a full walkout door that leads to the back yard. Move right in! Easy access to rt 495 and rt 24!
Location
State MA
County Bristol
Zoning RURRES
Direction GPS
Rooms
Basement Full, Finished, Walk-Out Access, Interior Entry
Interior
Interior Features Finish - Sheetrock
Heating Baseboard, Natural Gas, Ductless
Cooling Ductless
Flooring Carpet, Hardwood
Appliance Range, Dishwasher, Refrigerator, Washer, Dryer, Utility Connections for Electric Range, Utility Connections for Electric Dryer
Laundry Washer Hookup
Exterior
Exterior Feature Deck, Deck - Wood, Rain Gutters, Fenced Yard
Fence Fenced
Community Features Highway Access, University
Utilities Available for Electric Range, for Electric Dryer, Washer Hookup
Roof Type Shingle
Total Parking Spaces 4
Garage No
Building
Foundation Concrete Perimeter
Sewer Private Sewer
Water Public
Architectural Style Ranch
Others
Senior Community false
Acceptable Financing Assumable
Listing Terms Assumable
Read Less
Want to know what your home might be worth? Contact us for a FREE valuation!

Our team is ready to help you sell your home for the highest possible price ASAP
Bought with Brenna Crowe • Success! Real Estate
GET MORE INFORMATION





