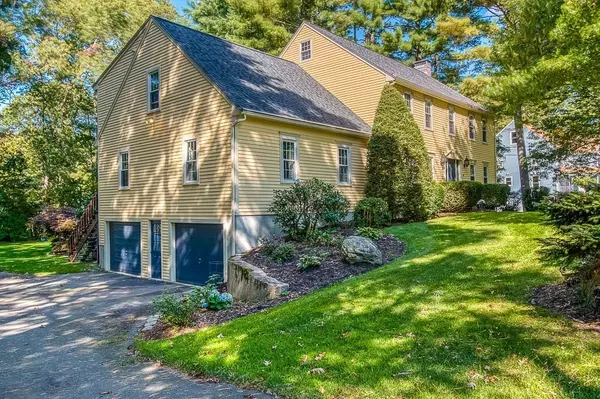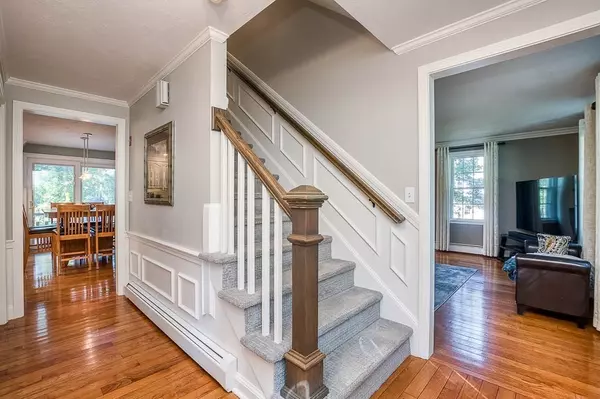$775,000
$775,000
For more information regarding the value of a property, please contact us for a free consultation.
16 Creeping Jenny Ln Taunton, MA 02780
4 Beds
3 Baths
3,643 SqFt
Key Details
Sold Price $775,000
Property Type Single Family Home
Sub Type Single Family Residence
Listing Status Sold
Purchase Type For Sale
Square Footage 3,643 sqft
Price per Sqft $212
MLS Listing ID 73170013
Sold Date 01/11/24
Style Colonial
Bedrooms 4
Full Baths 3
HOA Y/N false
Year Built 1990
Annual Tax Amount $6,553
Tax Year 2023
Lot Size 0.620 Acres
Acres 0.62
Property Description
In-law included! Beautiful home in a great neighborhood with easy access to Rt 495 and a legal in-law apt! Bring the entire family! The main part of the home has a large recently updated eat in kitchen with granite counters, ss appliances and sliders to the huge deck, a large dining room and front to back living room with a brick fireplace. These spaces all have hardwood floors and beautiful crown molding. There is also a full bath on this level. Upstairs there is a huge main bedroom with walk in closet, 2 additional very spacious bedrooms and a recently updated full bath and laundry area. The in-law has a very large eat-in kitchen with access to the huge deck and large living room on the 1st fl. The 2nd fl has an enormous bedroom and a full bath. In the basement there's a nicely finished room, great for an office or exercise room, a separate work shop and plenty of storage. The outside is beautifully landscaped with an above ground pool with deck access.
Location
State MA
County Bristol
Zoning RURRES
Direction Norton Ave to Rosewood Crossing, rt on Princess Pine, left on Creeping Jenny.
Rooms
Basement Full, Partially Finished, Interior Entry, Garage Access
Primary Bedroom Level Second
Dining Room Flooring - Hardwood, Wainscoting, Crown Molding
Kitchen Flooring - Hardwood, Dining Area, Countertops - Stone/Granite/Solid, Countertops - Upgraded, Exterior Access, Recessed Lighting, Slider, Stainless Steel Appliances, Crown Molding
Interior
Interior Features Home Office
Heating Baseboard, Natural Gas
Cooling Other
Flooring Tile, Vinyl, Hardwood, Flooring - Wall to Wall Carpet
Fireplaces Number 1
Fireplaces Type Living Room
Appliance Range, Dishwasher, Microwave, Refrigerator, Washer, Dryer, Plumbed For Ice Maker, Utility Connections for Gas Dryer, Utility Connections for Electric Dryer
Laundry Second Floor, Washer Hookup
Exterior
Exterior Feature Deck, Deck - Wood, Pool - Above Ground, Rain Gutters, Sprinkler System
Garage Spaces 2.0
Pool Above Ground
Community Features Shopping, Highway Access, Public School
Utilities Available for Gas Dryer, for Electric Dryer, Washer Hookup, Icemaker Connection
Roof Type Shingle
Total Parking Spaces 2
Garage Yes
Private Pool true
Building
Lot Description Cul-De-Sac, Wooded
Foundation Concrete Perimeter
Sewer Inspection Required for Sale, Private Sewer
Water Public
Architectural Style Colonial
Schools
Elementary Schools Chamberlain
Middle Schools Friedman
High Schools Taunton
Others
Senior Community false
Read Less
Want to know what your home might be worth? Contact us for a FREE valuation!

Our team is ready to help you sell your home for the highest possible price ASAP
Bought with Serge Desir • Keller Williams Elite
GET MORE INFORMATION





