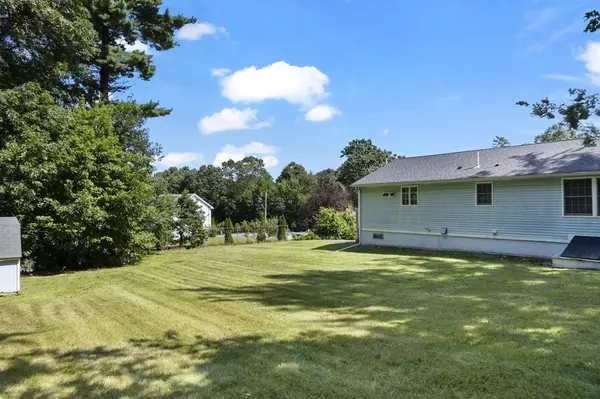$425,000
$400,000
6.3%For more information regarding the value of a property, please contact us for a free consultation.
29 Hummingbird Ln Taunton, MA 02718
3 Beds
1.5 Baths
1,144 SqFt
Key Details
Sold Price $425,000
Property Type Single Family Home
Sub Type Single Family Residence
Listing Status Sold
Purchase Type For Sale
Square Footage 1,144 sqft
Price per Sqft $371
MLS Listing ID 73151774
Sold Date 01/05/24
Style Ranch
Bedrooms 3
Full Baths 1
Half Baths 1
HOA Y/N false
Year Built 1989
Annual Tax Amount $4,075
Tax Year 2023
Lot Size 0.580 Acres
Acres 0.58
Property Description
Attention First Time Homebuyers and Down-sizers, a well maintained ranch on a Cul - de - sac in one of East Taunton's most sought after neighborhoods. Upon entry you are greeted by an inviting living room with a picture window, large eat-in kitchen with slider to side yard, three good sized bedrooms with the primary bedroom having a half bath, and an additional full bath complete this home. There is a full unfinished basement with great headroom offering endless possibilities for expansion such as a gym, entertainment area or home office. Stepping outside the property continues to impress with a spacious backyard for summer entertaining. Close proximity to Martin Middle School and East Taunton Elementary School. Roof is approximately 18 years old, HW heater 2022, Furnace 2004. SHOWINGS BEGIN AT OPEN HOUSES SATURDAY 8/26 & SUNDAY 8/27. OFFERS IF ANY WILL BE DUE TUESDAY 08/29 AT 5:00 PM. PLEASE MAKE OFFERS DUE THROUGH 5 PM WEDNESDAY 8/30.
Location
State MA
County Bristol
Zoning RURRES
Direction USE GPS
Rooms
Basement Full, Unfinished
Primary Bedroom Level First
Interior
Heating Central, Forced Air, Natural Gas
Cooling None
Flooring Tile, Vinyl, Carpet
Appliance Range, Dishwasher, Refrigerator, Washer, Dryer, Utility Connections for Electric Range
Laundry In Basement
Exterior
Utilities Available for Electric Range
Roof Type Shingle
Total Parking Spaces 4
Garage No
Building
Lot Description Cul-De-Sac
Foundation Concrete Perimeter
Sewer Public Sewer
Water Public
Architectural Style Ranch
Others
Senior Community false
Acceptable Financing Contract
Listing Terms Contract
Read Less
Want to know what your home might be worth? Contact us for a FREE valuation!

Our team is ready to help you sell your home for the highest possible price ASAP
Bought with The Reece Team • Advisors Living - Newton
GET MORE INFORMATION





