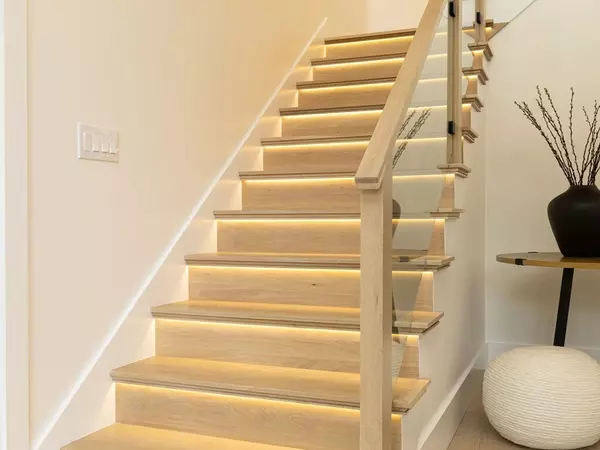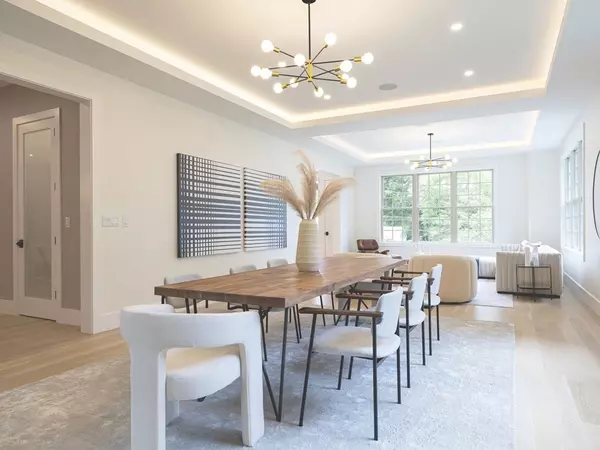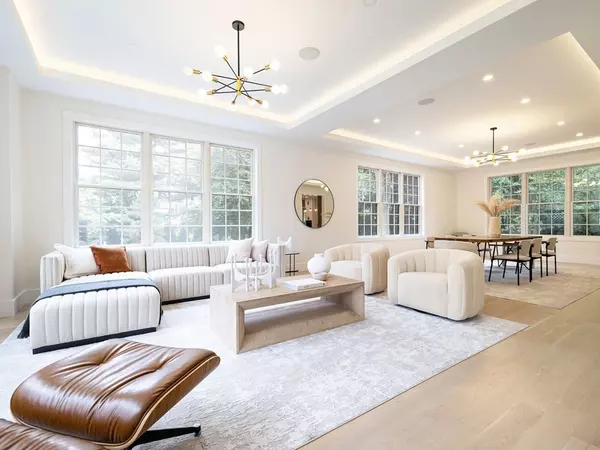$4,000,000
$4,188,888
4.5%For more information regarding the value of a property, please contact us for a free consultation.
20 Bound Brook Rd Newton, MA 02461
7 Beds
7.5 Baths
9,000 SqFt
Key Details
Sold Price $4,000,000
Property Type Single Family Home
Sub Type Single Family Residence
Listing Status Sold
Purchase Type For Sale
Square Footage 9,000 sqft
Price per Sqft $444
MLS Listing ID 73130317
Sold Date 01/03/24
Style Colonial
Bedrooms 7
Full Baths 7
Half Baths 1
HOA Y/N false
Year Built 2023
Annual Tax Amount $14,002
Tax Year 2023
Lot Size 0.380 Acres
Acres 0.38
Property Description
Elevated elegance awaits you at 20 Bound Brook. 2-story foyer welcomes you to 4 levels of luxury living built by Newton's premier builder. Designed for entertaining, the chef's kitchen features Miele appliances with built-in coffee machine. Custom walnut cabinetry with 2-tiered island perfect for family gatherings. Soaring 10 ft ceilings, expansive dining and formal living room areas. Family room with built-ins, study and first floor en-suite bedroom complete the first floor. The second level has 4 ensuite bedrooms each with their own walk-in closet. The primary bedroom has a spa bathroom with soaking tub, steam shower and a “dream” walk in closet with boutique spot lighting with an attached Spin/Yoga room. The upper level is ideal for an au-pair with sitting/study area, bedroom and full bathroom. The lower level features a sitting area with a wet bar, bedroom and bonus spaces perfect for a movie theater/gym. 3 car heated garage with epoxy flooring perfect for the car enthusiast.
Location
State MA
County Middlesex
Zoning SR2
Direction Dedham St to Bound Brook Rd
Rooms
Basement Full, Finished, Walk-Out Access
Interior
Interior Features Sauna/Steam/Hot Tub, Wet Bar, Wired for Sound
Heating Hydro Air, ENERGY STAR Qualified Equipment
Cooling Central Air, ENERGY STAR Qualified Equipment
Flooring Wood
Fireplaces Number 1
Appliance ENERGY STAR Qualified Refrigerator, ENERGY STAR Qualified Dryer, ENERGY STAR Qualified Dishwasher, ENERGY STAR Qualified Washer, Range - ENERGY STAR, Oven - ENERGY STAR, Utility Connections for Gas Range, Utility Connections for Gas Oven, Utility Connections for Electric Dryer, Utility Connections Outdoor Gas Grill Hookup
Exterior
Exterior Feature Deck - Composite
Garage Spaces 3.0
Community Features Public Transportation, Shopping, Park, Walk/Jog Trails, Highway Access, Public School
Utilities Available for Gas Range, for Gas Oven, for Electric Dryer, Outdoor Gas Grill Hookup
Total Parking Spaces 3
Garage Yes
Building
Lot Description Corner Lot
Foundation Concrete Perimeter
Sewer Public Sewer
Water Public
Architectural Style Colonial
Schools
Elementary Schools Country Side
Middle Schools Brown
High Schools Nshs
Others
Senior Community false
Read Less
Want to know what your home might be worth? Contact us for a FREE valuation!

Our team is ready to help you sell your home for the highest possible price ASAP
Bought with The Ridick Revis Group • Compass
GET MORE INFORMATION





