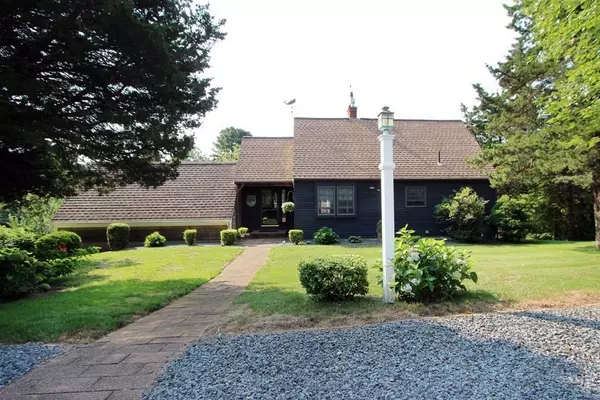$926,000
$849,900
9.0%For more information regarding the value of a property, please contact us for a free consultation.
70 Blue Heron Way Eastham, MA 02642
3 Beds
2 Baths
1,601 SqFt
Key Details
Sold Price $926,000
Property Type Single Family Home
Sub Type Single Family Residence
Listing Status Sold
Purchase Type For Sale
Square Footage 1,601 sqft
Price per Sqft $578
MLS Listing ID 73152100
Sold Date 01/02/24
Style Cape
Bedrooms 3
Full Baths 2
HOA Y/N false
Year Built 1982
Annual Tax Amount $4,488
Tax Year 2023
Lot Size 0.470 Acres
Acres 0.47
Property Description
Surrounded by mature maple trees this property sits atop a manicured half acre located on one of the prettiest streets in Eastham. Features include 3 bedrooms, 2 full baths, an open floor plan encompassing the Living room, dining room, and modern kitchen and a giant deck made from the finest materials. Below the deck is a walk out basement for future expansion, an outdoor shower, and a built in shed. The Den/Great room is large yet cozy. 4 splits, installed in 2021, provide cooling and heating and there is a natural gas boiler if you choose to use it for winter heating. The Primary Bedroom is large, has lots of closet space, and also has an entrance to the deck to enjoy those Summer evening breezes. There are two guest bedrooms on the second floor with a modern bathroom. This house has been constantly renovated by its present owner in a very tasteful way. Make your dreams come true at 70 Blue Heron Way.
Location
State MA
County Barnstable
Zoning RESIDE
Direction 1 mile from rotary take left on Hay Rd. Blue Heron Way will be on your right. #70 is on your right.
Rooms
Basement Walk-Out Access, Interior Entry, Garage Access
Interior
Heating Forced Air, Electric
Cooling Ductless
Exterior
Garage Spaces 1.0
Community Features Shopping, Tennis Court(s), Medical Facility, Bike Path, Conservation Area
Waterfront Description Beach Front,Bay,Ocean,1 to 2 Mile To Beach
Total Parking Spaces 3
Garage Yes
Building
Lot Description Gentle Sloping
Foundation Concrete Perimeter
Sewer Private Sewer
Water Public
Architectural Style Cape
Others
Senior Community false
Read Less
Want to know what your home might be worth? Contact us for a FREE valuation!

Our team is ready to help you sell your home for the highest possible price ASAP
Bought with Lori Walker • Kinlin Grover Compass
GET MORE INFORMATION





