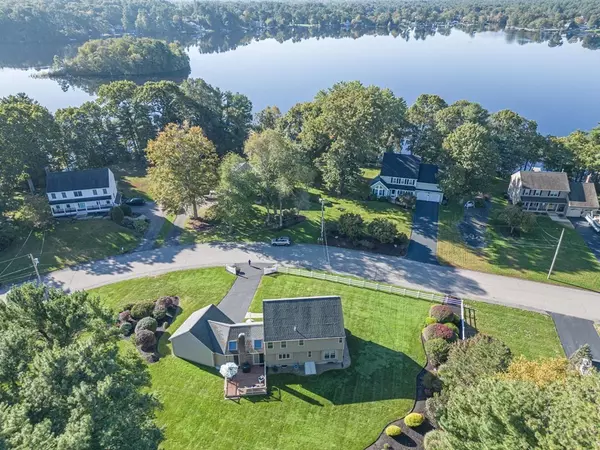$652,000
$640,000
1.9%For more information regarding the value of a property, please contact us for a free consultation.
75 Lake Ridge Drive Taunton, MA 02780
3 Beds
2.5 Baths
2,143 SqFt
Key Details
Sold Price $652,000
Property Type Single Family Home
Sub Type Single Family Residence
Listing Status Sold
Purchase Type For Sale
Square Footage 2,143 sqft
Price per Sqft $304
MLS Listing ID 73178251
Sold Date 01/03/24
Style Colonial
Bedrooms 3
Full Baths 2
Half Baths 1
HOA Y/N false
Year Built 1992
Annual Tax Amount $6,885
Tax Year 2023
Lot Size 0.700 Acres
Acres 0.7
Property Description
Welcome Home! Stunning colonial with two car garage is located in a picturesque country community abutting beautiful Lake Sabbatia. This culdesac neighborhood offers quick access to Rtes 495, 95 & 24, plus the commuter rail. The layout & 2,143sf of living space is ideal for entertaining. The Kitchen boasts quartz countertops island & s/s appliances. Family Rm with vaulted ceiling, skylights, fireplace, & dble sliders to oversized deck. The main BR offers dble closets, & ensuite bathroom. Enjoy the front-to-back Living Rm & Dining Rm. The vinyl siding, windows, doors, roof, water heater, appliances & composite deck have all been updated. Plus: REME Halo Air Purification System, c/a, irrigation system, gas heat, parking for six, prof manicured lawn & landscaping. Enjoy the private backyard patio. Located in the sought-after Chamberlain/Friedman school district. A BRAND NEW septic is being installed. This home is truly one of a kind!
Location
State MA
County Bristol
Zoning res
Direction Field street to Scadding street to Lake ridge drive
Rooms
Family Room Skylight, Vaulted Ceiling(s), Flooring - Vinyl, French Doors, Exterior Access, Recessed Lighting
Basement Full, Bulkhead
Primary Bedroom Level Second
Dining Room Flooring - Wall to Wall Carpet, Chair Rail
Kitchen Flooring - Vinyl, Kitchen Island, Chair Rail, Recessed Lighting, Stainless Steel Appliances, Lighting - Pendant
Interior
Heating Forced Air, Natural Gas
Cooling Central Air
Flooring Tile, Vinyl, Carpet
Fireplaces Number 1
Fireplaces Type Family Room
Appliance Range, Dishwasher, Microwave, Refrigerator, Utility Connections for Electric Range, Utility Connections for Electric Oven, Utility Connections for Electric Dryer
Exterior
Exterior Feature Deck - Composite, Patio, Rain Gutters, Professional Landscaping, Sprinkler System
Garage Spaces 2.0
Community Features Park, Medical Facility, Highway Access, Public School
Utilities Available for Electric Range, for Electric Oven, for Electric Dryer
Roof Type Shingle
Total Parking Spaces 6
Garage Yes
Building
Lot Description Wooded
Foundation Concrete Perimeter
Sewer Private Sewer
Water Public
Architectural Style Colonial
Schools
Elementary Schools Chamberlain
Middle Schools Friedman
High Schools Ths
Others
Senior Community false
Read Less
Want to know what your home might be worth? Contact us for a FREE valuation!

Our team is ready to help you sell your home for the highest possible price ASAP
Bought with Gwendolyn Duchardt • Lifestyle Realty Group LLC
GET MORE INFORMATION





