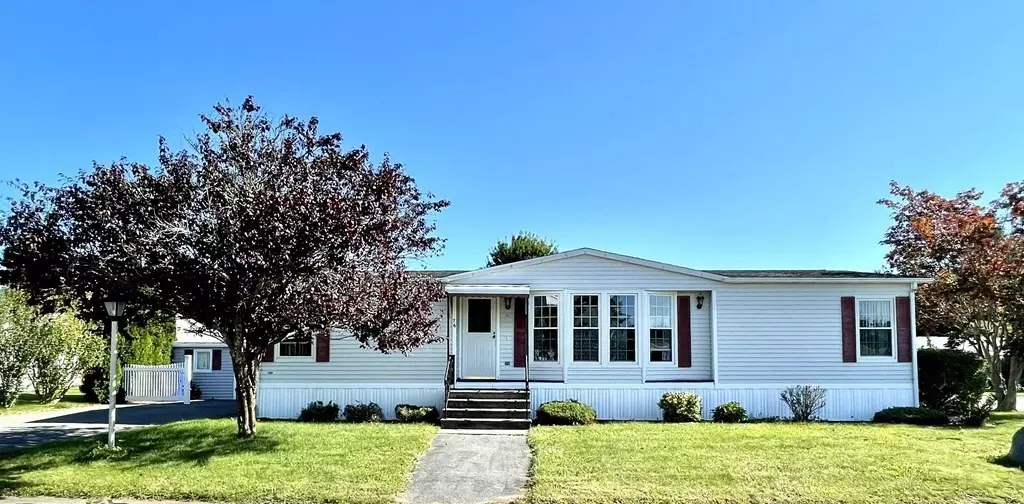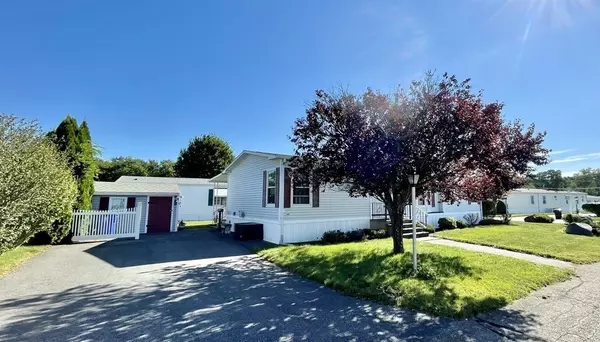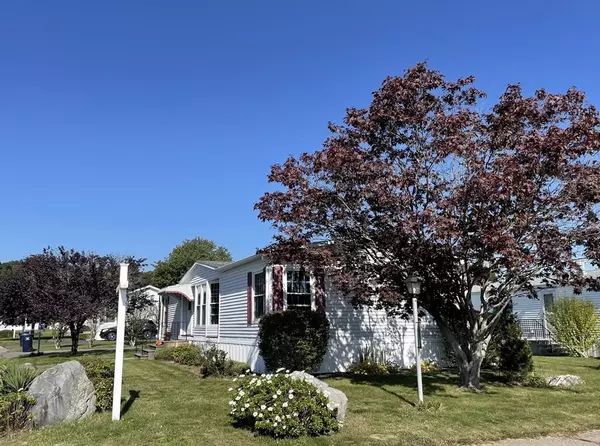$235,000
$259,900
9.6%For more information regarding the value of a property, please contact us for a free consultation.
193 Tremont #76 Taunton, MA 02780
2 Beds
2 Baths
1,500 SqFt
Key Details
Sold Price $235,000
Property Type Mobile Home
Sub Type Mobile Home
Listing Status Sold
Purchase Type For Sale
Square Footage 1,500 sqft
Price per Sqft $156
MLS Listing ID 73166830
Sold Date 12/29/23
Bedrooms 2
Full Baths 2
HOA Fees $695
HOA Y/N true
Year Built 1989
Property Description
Beautiful corner lot location in the Rocky Knoll Estates 55+ community. This double wide unit has been meticulously maintained and features 2 bedroom, 2 full bathrooms and a spacious three season sunroom. Bright and sunny throughout, with many windows for amazing natural lighting. Kitchen with breakfast nook area and plenty of cabinet and counter space. Living and dining area are great space for entertaining. Main bedroom with double closet, and full bathroom, double sinks and walk in shower stall. Large second bedroom with double closet and conveniently across from the second full bath. Laundry area with nice cabinet storage leads to the wonderful sunroom. Storage shed is great for all your garden tools and extra needed extra space. Conveniently located to shopping, restaurants and downtown.
Location
State MA
County Bristol
Zoning Res
Direction GPS 193 Tremont Street, once in Rocky Knoll Estates location is 76 Amherst Dr
Rooms
Primary Bedroom Level First
Dining Room Flooring - Wall to Wall Carpet
Kitchen Skylight, Ceiling Fan(s), Flooring - Laminate
Interior
Interior Features Sun Room
Heating Natural Gas
Cooling Central Air
Flooring Carpet, Laminate, Flooring - Wall to Wall Carpet
Appliance Range, Dishwasher, Refrigerator, Washer, Dryer, Utility Connections for Gas Range
Laundry Closet/Cabinets - Custom Built, Flooring - Laminate, First Floor
Exterior
Exterior Feature Porch - Enclosed, Storage
Community Features Public Transportation, Shopping, Medical Facility, Laundromat, Highway Access
Utilities Available for Gas Range
Roof Type Shingle
Total Parking Spaces 2
Garage No
Building
Lot Description Corner Lot
Foundation Slab
Sewer Public Sewer
Water Public
Others
Senior Community false
Acceptable Financing Contract
Listing Terms Contract
Read Less
Want to know what your home might be worth? Contact us for a FREE valuation!

Our team is ready to help you sell your home for the highest possible price ASAP
Bought with William Correia • Conway - Dartmouth
GET MORE INFORMATION





