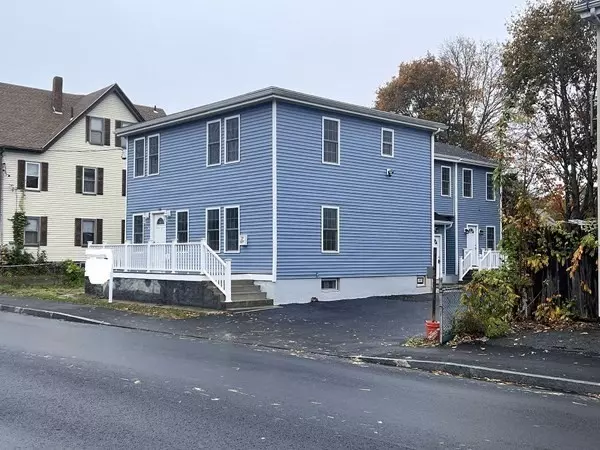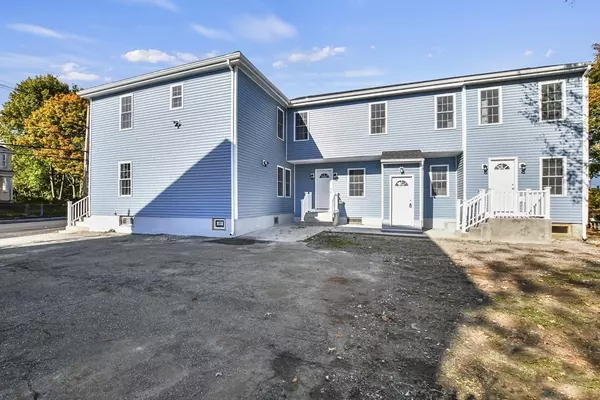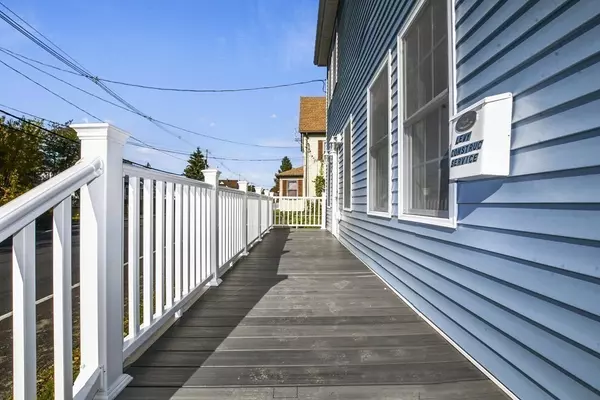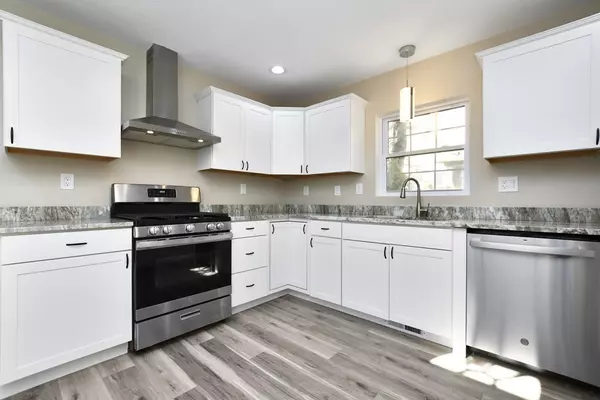$600,000
$595,000
0.8%For more information regarding the value of a property, please contact us for a free consultation.
54 Winter Street Taunton, MA 02780
6 Beds
2.5 Baths
4,221 SqFt
Key Details
Sold Price $600,000
Property Type Single Family Home
Sub Type Single Family Residence
Listing Status Sold
Purchase Type For Sale
Square Footage 4,221 sqft
Price per Sqft $142
MLS Listing ID 73174656
Sold Date 12/29/23
Style Colonial
Bedrooms 6
Full Baths 2
Half Baths 1
HOA Y/N false
Year Built 1900
Annual Tax Amount $2,204
Tax Year 2023
Lot Size 4,791 Sqft
Acres 0.11
Property Description
BACK ON MARKET!!! New price! Completely remodeled large 6 bedroom home just waiting for you! Live in brand new construction throughout! This home features a large double parlor style living room, 6 bedrooms, 2 full bath's and 1 half bath, featuring central AC, a newly remodeled kitchen, all new bathrooms, new flooring, new siding, new roof, new windows and doors, new mechanicals and so much more! The primary bedroom is on the main living level with its own large bathroom in addition to a half bath off the living room. The second floor welcomes you with a large open landing, 5 additional spacious bedrooms, a brand new bathroom and laundry is conveniently located on this level as well. This large home rests on an easily manageable courtyard style lot that is still perfect for family gatherings and bbq's for the summer and still accommodates off street parking for up to 4-5 cars. Enjoy easy access to all Taunton has to offer and only minutes to the shopping and restaurants that are
Location
State MA
County Bristol
Zoning URBRES
Direction Broadway to Washington St to Winter St, or Rte. 44 to Longmeadow to Winter St.
Rooms
Basement Full, Walk-Out Access
Primary Bedroom Level Main, First
Kitchen Coffered Ceiling(s), Flooring - Vinyl, Countertops - Stone/Granite/Solid, Open Floorplan
Interior
Interior Features Closet, Bedroom, Loft
Heating Forced Air, Heat Pump, Electric
Cooling Central Air
Flooring Vinyl, Flooring - Vinyl
Fireplaces Number 1
Appliance Range, Dishwasher, Utility Connections for Gas Range, Utility Connections for Electric Range, Utility Connections for Electric Dryer
Laundry Washer Hookup
Exterior
Exterior Feature Deck, Rain Gutters
Community Features Shopping, Park, Public School
Utilities Available for Gas Range, for Electric Range, for Electric Dryer, Washer Hookup
Roof Type Shingle
Total Parking Spaces 4
Garage No
Building
Foundation Concrete Perimeter, Block
Sewer Public Sewer
Water Public
Architectural Style Colonial
Others
Senior Community false
Read Less
Want to know what your home might be worth? Contact us for a FREE valuation!

Our team is ready to help you sell your home for the highest possible price ASAP
Bought with Kyle Howe • eXp Realty
GET MORE INFORMATION





