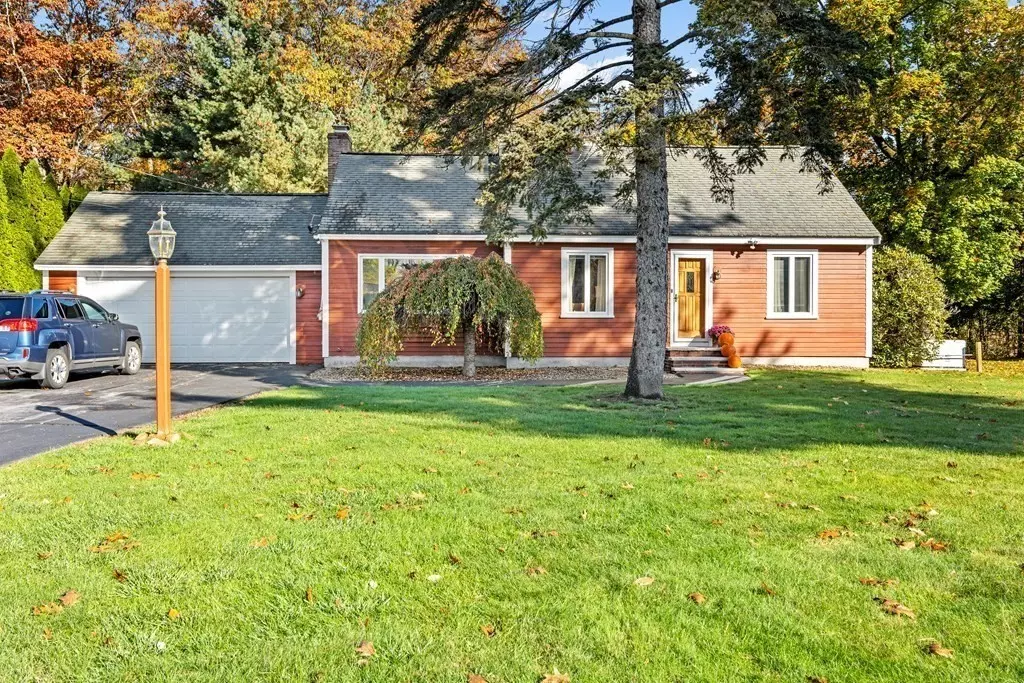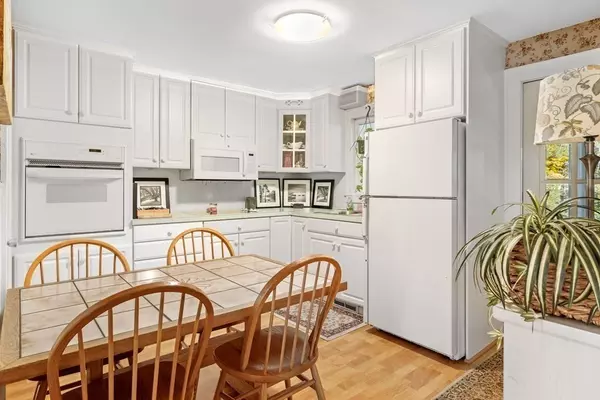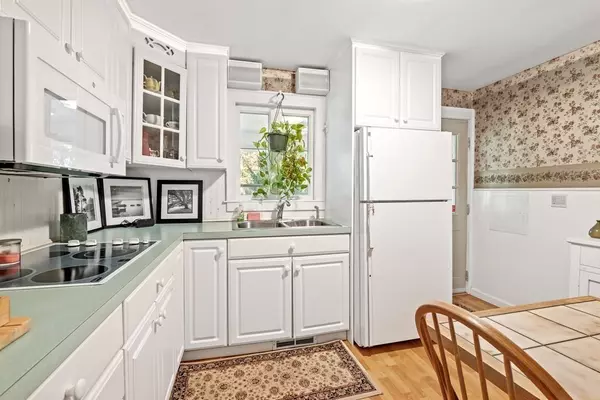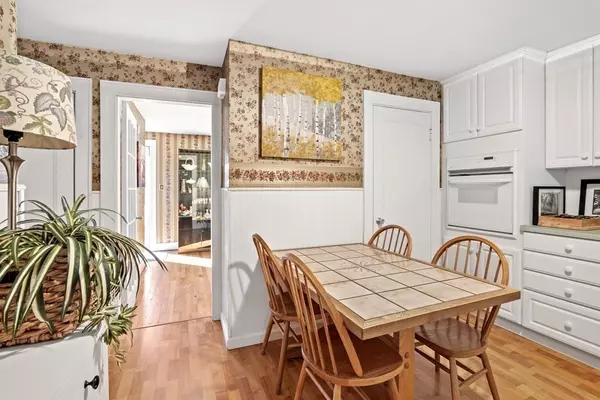$480,000
$439,900
9.1%For more information regarding the value of a property, please contact us for a free consultation.
240 Pawtucket Blvd Tyngsborough, MA 01879
3 Beds
1 Bath
1,547 SqFt
Key Details
Sold Price $480,000
Property Type Single Family Home
Sub Type Single Family Residence
Listing Status Sold
Purchase Type For Sale
Square Footage 1,547 sqft
Price per Sqft $310
MLS Listing ID 73176030
Sold Date 12/22/23
Style Cape
Bedrooms 3
Full Baths 1
HOA Y/N false
Year Built 1954
Annual Tax Amount $5,051
Tax Year 2023
Lot Size 0.550 Acres
Acres 0.55
Property Description
This well maintained Cape-style home sits on a large flat lot and has a very flexible floor plan. There is an eat-in kitchen with white cabinets, wall oven and hardwood floors. Off of the kitchen is a 3 season porch overlooking the flat backyard. The bedroom on the main level has hardwood floors and fits a king size bed. The front to back dining room and family room are perfect for entertaining with a fireplace and large windows. There is an office/den as well. The second floor has 2 great size bedrooms and a sitting area. There are built in drawers and lots of storage. Two car garage, new hot water heater and a whole house generator just in case! This is a charming home with lots of potential!! Showings begin at the Open House 11/4 and 11/5/23 from 11:00 to 1:00PM
Location
State MA
County Middlesex
Zoning R1
Direction Pawtucket Blvd to #240
Rooms
Family Room Flooring - Laminate, Window(s) - Picture
Basement Full, Unfinished
Primary Bedroom Level Main, First
Dining Room Flooring - Laminate, Window(s) - Picture
Kitchen Flooring - Hardwood
Interior
Interior Features Den, Sitting Room
Heating Forced Air, Electric Baseboard, Oil
Cooling Central Air
Flooring Wood, Tile, Carpet, Laminate, Flooring - Laminate, Flooring - Wall to Wall Carpet
Fireplaces Number 1
Fireplaces Type Family Room
Appliance Oven, Refrigerator, Utility Connections for Electric Oven
Exterior
Exterior Feature Porch - Enclosed, Fenced Yard
Garage Spaces 2.0
Fence Fenced
Community Features Shopping, Walk/Jog Trails, Golf, House of Worship, Private School, Public School, University
Utilities Available for Electric Oven
Roof Type Shingle
Total Parking Spaces 4
Garage Yes
Building
Lot Description Cleared, Level
Foundation Concrete Perimeter
Sewer Private Sewer
Water Public
Others
Senior Community false
Read Less
Want to know what your home might be worth? Contact us for a FREE valuation!

Our team is ready to help you sell your home for the highest possible price ASAP
Bought with Dianne Moore • Leading Edge Real Estate
GET MORE INFORMATION





