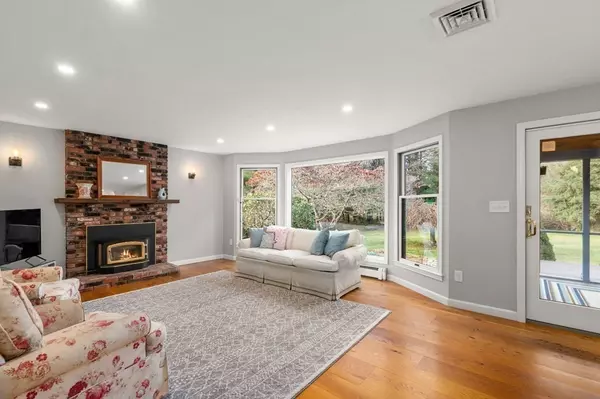$870,000
$825,000
5.5%For more information regarding the value of a property, please contact us for a free consultation.
104 Orchard St Millis, MA 02054
4 Beds
2.5 Baths
2,288 SqFt
Key Details
Sold Price $870,000
Property Type Single Family Home
Sub Type Single Family Residence
Listing Status Sold
Purchase Type For Sale
Square Footage 2,288 sqft
Price per Sqft $380
MLS Listing ID 73180958
Sold Date 12/18/23
Style Colonial
Bedrooms 4
Full Baths 2
Half Baths 1
HOA Y/N false
Year Built 1978
Annual Tax Amount $11,762
Tax Year 2023
Lot Size 2.830 Acres
Acres 2.83
Property Description
OPEN HOUSES CANCELLED...OFFER ACCEPTED. This home is not to be missed. Set back on a gorgeous lot with beautiful perennials and mature plantings and trees, this updated central entrance colonial with four spacious bedrooms and 2.5 bathrooms offers a perfect blend of classic charm and modern upgrades including central air conditioning. The lovely new kitchen is the heart of the home, opening into a large, fire-placed family room. The flexible first floor plan allows for seamless flow and endless possibilities with a dining room, big front entry, and sizable living room. Large windows bathe the first floor in natural light. The screened porch overlooks the park-like back yard. Plenty of storage with a two car garage, attached shed, and large unfinished lower level with expansion possibility. Enjoy Millis' top-ranked schools, thriving downtown, small community feel with easy access to Boston and Providence.
Location
State MA
County Norfolk
Zoning R-T
Direction Take Exchange Street (Rt 115) to Orchard Street. Home is not visible from the road.
Rooms
Family Room Wood / Coal / Pellet Stove, Flooring - Wood, Window(s) - Picture, Open Floorplan, Recessed Lighting, Lighting - Sconce
Basement Full, Interior Entry, Bulkhead, Concrete, Unfinished
Primary Bedroom Level Second
Dining Room Flooring - Hardwood, Chair Rail
Kitchen Countertops - Upgraded, Kitchen Island, Exterior Access, Recessed Lighting, Remodeled, Stainless Steel Appliances, Lighting - Pendant, Lighting - Overhead
Interior
Interior Features Internet Available - Unknown
Heating Central, Baseboard, Oil
Cooling Central Air
Flooring Wood, Tile, Carpet
Fireplaces Number 1
Fireplaces Type Family Room
Appliance Range, Dishwasher, Microwave, Washer, Dryer, ENERGY STAR Qualified Refrigerator, Plumbed For Ice Maker, Utility Connections for Electric Range, Utility Connections for Electric Oven, Utility Connections for Electric Dryer
Laundry First Floor, Washer Hookup
Exterior
Exterior Feature Porch - Screened, Deck, Patio, Storage, Professional Landscaping, Screens, Garden, Invisible Fence, Stone Wall
Garage Spaces 2.0
Fence Invisible
Community Features Shopping, Park, Walk/Jog Trails, Conservation Area, House of Worship, Private School, Public School
Utilities Available for Electric Range, for Electric Oven, for Electric Dryer, Washer Hookup, Icemaker Connection
Waterfront Description Stream
Roof Type Shingle
Total Parking Spaces 8
Garage Yes
Building
Lot Description Wooded, Cleared, Level
Foundation Concrete Perimeter
Sewer Private Sewer
Water Public
Architectural Style Colonial
Others
Senior Community false
Read Less
Want to know what your home might be worth? Contact us for a FREE valuation!

Our team is ready to help you sell your home for the highest possible price ASAP
Bought with Nancy Adams • Avenue Real Estate
GET MORE INFORMATION





