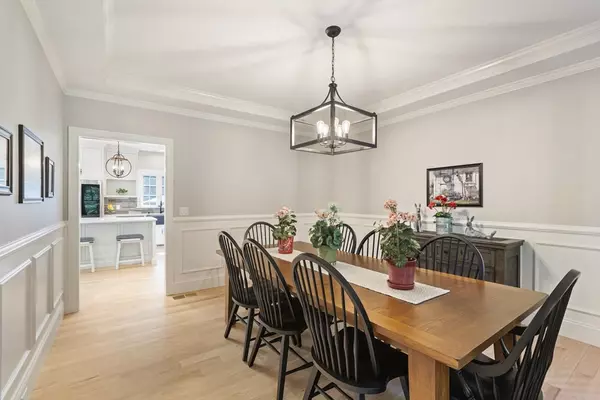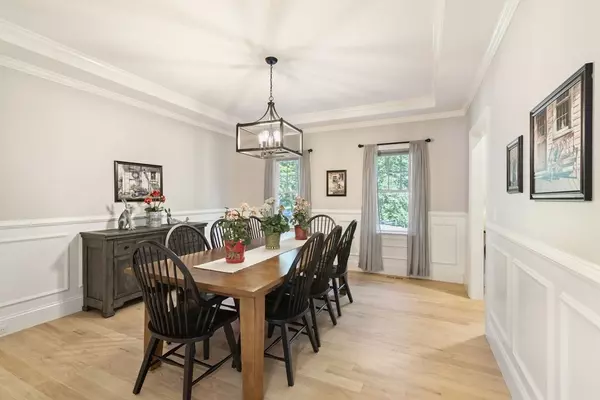$990,000
$1,050,000
5.7%For more information regarding the value of a property, please contact us for a free consultation.
260 Village St Millis, MA 02054
4 Beds
2.5 Baths
3,178 SqFt
Key Details
Sold Price $990,000
Property Type Single Family Home
Sub Type Single Family Residence
Listing Status Sold
Purchase Type For Sale
Square Footage 3,178 sqft
Price per Sqft $311
MLS Listing ID 73153061
Sold Date 11/30/23
Style Colonial
Bedrooms 4
Full Baths 2
Half Baths 1
HOA Y/N false
Year Built 2021
Annual Tax Amount $13,504
Tax Year 2023
Lot Size 0.600 Acres
Acres 0.6
Property Description
This nearly new Custom Colonial blends stunning design, exceptional craftsmanship + a well-planned layout w/ comfort. Experience an open-concept design that transitions seamlessly between rooms, fostering an inviting + spacious ambiance.The Kitchen is a chef + entertainer's dream w/ 6-burner gas stove, custom hood, SS appliances, large island + a built-in bar area w/ stunning storage + a bev. fridge. The Family Rm offers a wow factor- tiled Gas Fireplace graced w/ reclaimed barn wood mantle, coffered shiplap ceilings + custom barn style doors to create privacy from the Den. Upstairs you'll find a Office, Laundry Rm + Full Bath along w/ generous sized Bedrms. The Primary Suite is an oasis of grandeur. Spacious doesn't begin to describe it – w/ multiple closets, a seating area, + a spa-like bath, it's the ideal retreat! Looking to get in a workout- head down to your own finished Fitness Rm in the LL. Unwind in the private backyard w/ spacious paver patio and a built-in fire pit!
Location
State MA
County Norfolk
Zoning RES
Direction Please use GPS
Rooms
Family Room Coffered Ceiling(s), Flooring - Hardwood, Cable Hookup, Open Floorplan, Recessed Lighting
Basement Full, Partially Finished, Bulkhead
Primary Bedroom Level Second
Dining Room Flooring - Hardwood, Chair Rail, Open Floorplan, Lighting - Overhead
Kitchen Flooring - Hardwood, Countertops - Stone/Granite/Solid, Kitchen Island, Wet Bar, Deck - Exterior, Exterior Access, Open Floorplan, Recessed Lighting, Slider, Stainless Steel Appliances, Wine Chiller, Gas Stove, Lighting - Pendant
Interior
Interior Features Recessed Lighting, Exercise Room, Wet Bar
Heating Forced Air, Propane
Cooling Central Air
Flooring Wood, Tile, Carpet
Fireplaces Number 1
Fireplaces Type Family Room
Appliance Tankless Water Heater, Range, Dishwasher, Microwave, Refrigerator, Wine Refrigerator, Range Hood
Laundry Flooring - Stone/Ceramic Tile, Electric Dryer Hookup, Second Floor, Gas Dryer Hookup, Washer Hookup
Exterior
Exterior Feature Patio, Professional Landscaping, Sprinkler System, Stone Wall
Garage Spaces 2.0
Community Features Shopping, Park, Walk/Jog Trails, Stable(s), Laundromat, Bike Path, Conservation Area, House of Worship, Public School
Utilities Available for Gas Range, for Gas Dryer, Washer Hookup
Roof Type Shingle
Total Parking Spaces 6
Garage Yes
Building
Foundation Concrete Perimeter
Sewer Private Sewer
Water Public
Architectural Style Colonial
Others
Senior Community false
Acceptable Financing Contract
Listing Terms Contract
Read Less
Want to know what your home might be worth? Contact us for a FREE valuation!

Our team is ready to help you sell your home for the highest possible price ASAP
Bought with Frederick Pizzi • Berkshire Hathaway HomeServices Commonwealth Real Estate
GET MORE INFORMATION





