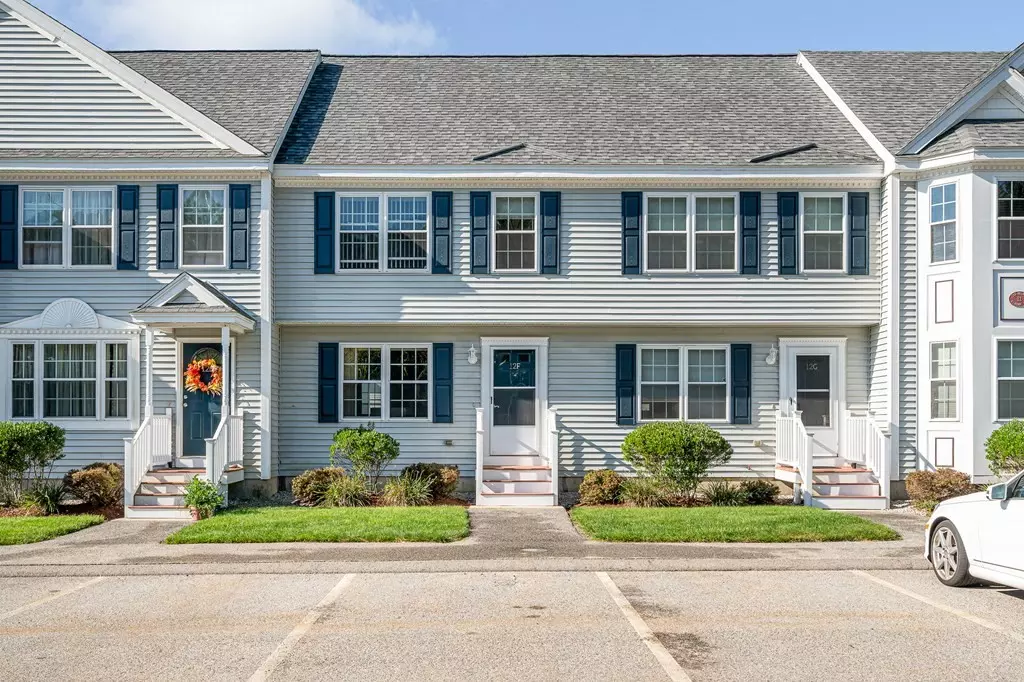$425,000
$425,000
For more information regarding the value of a property, please contact us for a free consultation.
12 Merrimac Way #F Tyngsborough, MA 01879
2 Beds
1.5 Baths
1,026 SqFt
Key Details
Sold Price $425,000
Property Type Condo
Sub Type Condominium
Listing Status Sold
Purchase Type For Sale
Square Footage 1,026 sqft
Price per Sqft $414
MLS Listing ID 73167238
Sold Date 12/04/23
Bedrooms 2
Full Baths 1
Half Baths 1
HOA Fees $253/mo
HOA Y/N true
Year Built 2011
Annual Tax Amount $4,017
Tax Year 2023
Property Description
Very Well Maintained Condo at The Village at Merrimac Landing. Sunny & Spacious Open-Concept Living Room/Dining Area/Kitchen. The Kitchen Features Tile Flooring, Recessed Lighting, Granite Counters, Stainless Appliances and Exterior Access to the Rear Patio. Living Room and Staircase have Hardwood Flooring. The 2 Bedrooms on the 2nd Level are Good-Sized -- both with Wall-to-Wall Carpeting. Outside, a Patio overlooks a Pretty Shared Yard. Lower Level offers Expansion Opportunity. All Appliances are Included. Hot Water Heater New in 2019. Easy Parking with 2 Assigned Spaces Directly in Front of the Unit. Easy Access to Routes 495 and 3. It is in GREAT Shape -- Nothing To Do Here, but Move Right In.
Location
State MA
County Middlesex
Zoning Res
Direction Middlesex Road to Merrimac Way.
Rooms
Basement Y
Primary Bedroom Level Second
Kitchen Flooring - Stone/Ceramic Tile, Stainless Steel Appliances
Interior
Heating Forced Air, Natural Gas
Cooling Central Air
Appliance Range, Dishwasher, Microwave, Refrigerator, Washer, Dryer
Laundry In Basement, In Unit
Exterior
Exterior Feature Patio
Community Features Public Transportation, Walk/Jog Trails, Highway Access
Roof Type Shingle
Total Parking Spaces 2
Garage No
Building
Story 2
Sewer Public Sewer
Water Public
Others
Pets Allowed Yes w/ Restrictions
Senior Community false
Read Less
Want to know what your home might be worth? Contact us for a FREE valuation!

Our team is ready to help you sell your home for the highest possible price ASAP
Bought with Sam Kiwanuka • Cameron Real Estate Group
GET MORE INFORMATION





