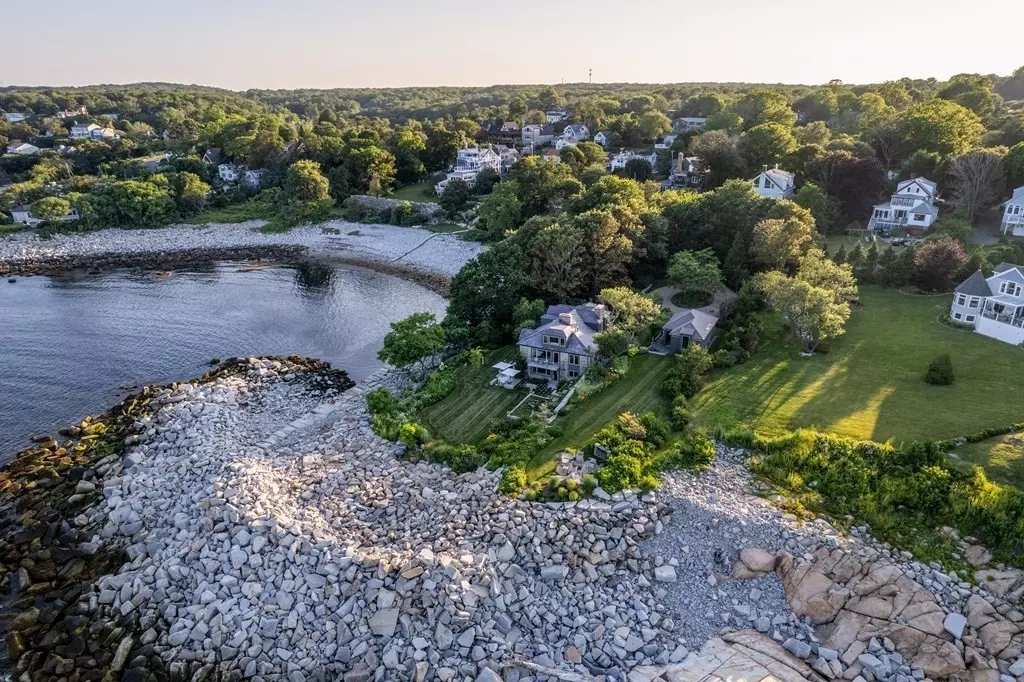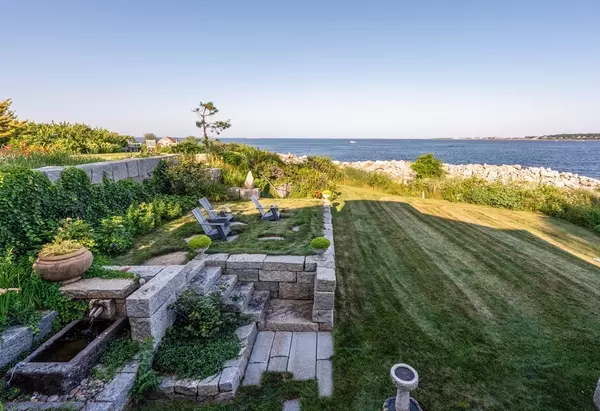$5,310,000
$5,800,000
8.4%For more information regarding the value of a property, please contact us for a free consultation.
3 Pigeon Hill Wharf Rockport, MA 01966
3 Beds
2.5 Baths
2,630 SqFt
Key Details
Sold Price $5,310,000
Property Type Single Family Home
Sub Type Single Family Residence
Listing Status Sold
Purchase Type For Sale
Square Footage 2,630 sqft
Price per Sqft $2,019
MLS Listing ID 73113568
Sold Date 11/30/23
Style Contemporary
Bedrooms 3
Full Baths 2
Half Baths 1
HOA Y/N false
Year Built 1875
Annual Tax Amount $19,132
Tax Year 2023
Lot Size 1.750 Acres
Acres 1.75
Property Description
Striking waterfront Rockport property, once the powerhouse of Pigeon Hill Granite Co., spectacularly reimagined as a warm and elegant modern residence on private 1.75 acre site overlooking Sandy Bay. The home's aesthetic is essential Rockport: Sunny rooms accented by exposed granite and burnished oak doors; windows framing blue water and rugged piers; gleaming wide pine floors. On the main level, contemporary design leans into the home's industrial origins: the living room has exposed beams, coffered ceiling, and massive brick & granite fireplace w/ wooden mantle & shelves, with stairs leading down to a sleek stainless and granite kitchen w/ brick floor, fireplace & dining area, opening to granite-walled patios, gardens and lawns and cobbled beach. Upstairs are a stunning bedroom suite w/ fireplace, spa bath, & private deck; and 2nd bedroom w/ bath, built-in bed, and brick fireplace. A 3rd level offers a small bedroom with custom built in bed. Delightful 1-car garage and ample parking.
Location
State MA
County Essex
Zoning R
Direction Granite Street - turn right on to Row Ave - follow through to the end of the street
Rooms
Primary Bedroom Level Third
Dining Room Beamed Ceilings, Flooring - Stone/Ceramic Tile, French Doors, Exterior Access, Recessed Lighting, Lighting - Overhead
Kitchen Beamed Ceilings, Flooring - Stone/Ceramic Tile, Dining Area, Countertops - Stone/Granite/Solid, Countertops - Upgraded, Kitchen Island, Cabinets - Upgraded, Exterior Access, Recessed Lighting, Remodeled, Stainless Steel Appliances, Wine Chiller, Gas Stove, Lighting - Overhead
Interior
Interior Features Recessed Lighting, Entrance Foyer, Internet Available - Broadband
Heating Radiant, Propane
Cooling Central Air
Flooring Tile, Hardwood, Flooring - Stone/Ceramic Tile
Fireplaces Number 6
Fireplaces Type Dining Room, Kitchen, Living Room, Master Bedroom, Bedroom
Appliance Range, Dishwasher, Microwave, Refrigerator, Washer, Dryer, Water Treatment, Wine Refrigerator, Range Hood, Plumbed For Ice Maker, Utility Connections for Gas Range, Utility Connections for Electric Range, Utility Connections for Gas Oven, Utility Connections for Electric Oven, Utility Connections for Electric Dryer
Laundry Second Floor, Washer Hookup
Exterior
Exterior Feature Patio, Balcony, Storage, Professional Landscaping, Sprinkler System, Decorative Lighting, Screens, Garden, Stone Wall
Garage Spaces 1.0
Community Features Public Transportation, Shopping, Tennis Court(s), Park, Walk/Jog Trails, Stable(s), Golf, Conservation Area, House of Worship, Marina, Public School, T-Station
Utilities Available for Gas Range, for Electric Range, for Gas Oven, for Electric Oven, for Electric Dryer, Washer Hookup, Icemaker Connection, Generator Connection
Waterfront Description Waterfront,Beach Front,Ocean,Sound,Frontage,Access,Direct Access,Private,Ocean,Walk to,1/10 to 3/10 To Beach,Beach Ownership(Public)
View Y/N Yes
View Scenic View(s)
Roof Type Slate
Total Parking Spaces 8
Garage Yes
Building
Lot Description Easements, Cleared, Gentle Sloping, Level
Foundation Granite
Sewer Private Sewer
Water Public, Private, Other
Architectural Style Contemporary
Schools
Elementary Schools Res
Middle Schools Rms
High Schools Rhs
Others
Senior Community false
Acceptable Financing Contract
Listing Terms Contract
Read Less
Want to know what your home might be worth? Contact us for a FREE valuation!

Our team is ready to help you sell your home for the highest possible price ASAP
Bought with Amanda Armstrong Group • Compass
GET MORE INFORMATION





