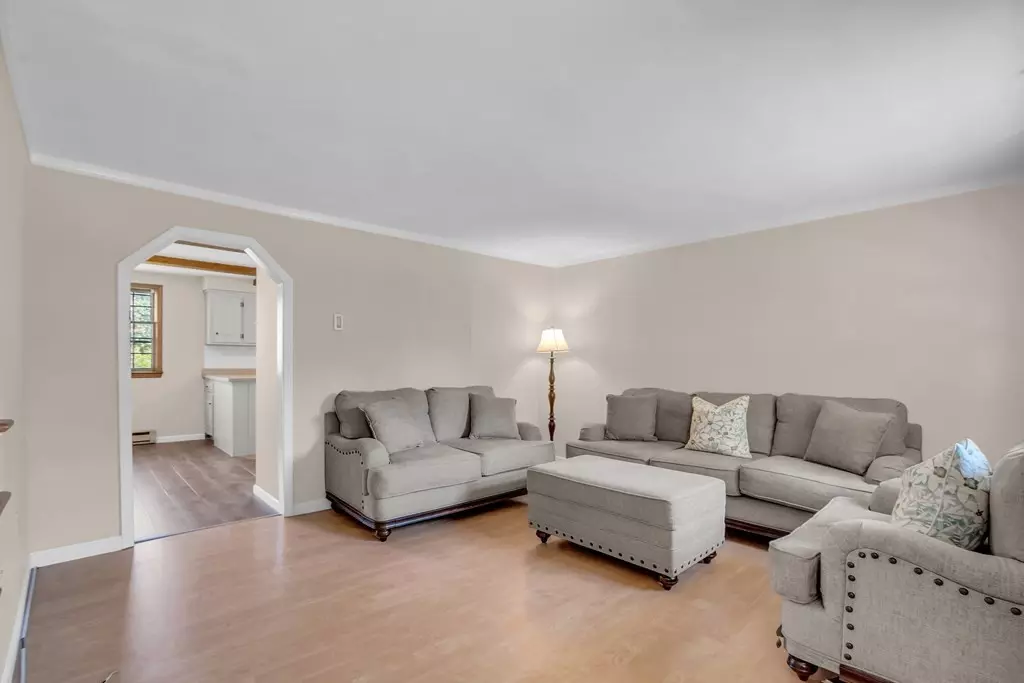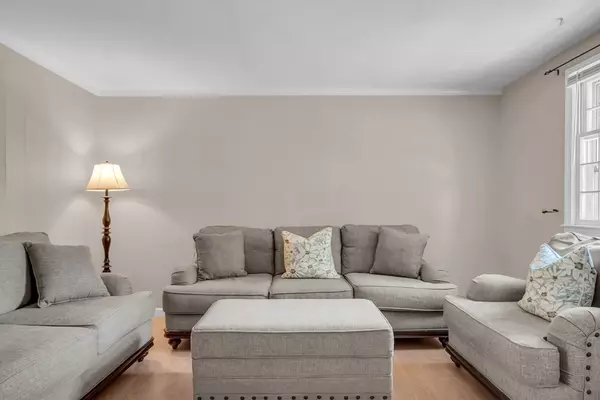$320,000
$314,900
1.6%For more information regarding the value of a property, please contact us for a free consultation.
17 Cannongate Rd #88 Tyngsborough, MA 01879
2 Beds
1.5 Baths
1,532 SqFt
Key Details
Sold Price $320,000
Property Type Condo
Sub Type Condominium
Listing Status Sold
Purchase Type For Sale
Square Footage 1,532 sqft
Price per Sqft $208
MLS Listing ID 73171387
Sold Date 11/30/23
Bedrooms 2
Full Baths 1
Half Baths 1
HOA Fees $401/mo
HOA Y/N true
Year Built 1976
Annual Tax Amount $3,993
Tax Year 2023
Property Description
Back on Market! Welcome Home to Cannongate II! Beautiful townhome with three floors of living. It offers 2 bedrooms, 1 1/2 bathrooms, and 1532 sq feet of living area. Laminate floors flow from the living room to the dining room met by tile flooring in the first floor 1/2 bath. The second floor offers a spacious primary bedroom with his/her closets, a generously sized second bedroom with a nice-sized closet, finished off with a full bath with tile flooring and granite countertop vanity. The finished basement has laminate hardwood flooring and overhead lighting makes for a great family room, home office, media room, or recreation room! The laundry has its own room in the basement with lots of potential. Beautifully maintained grounds with a short walk to the swimming pool. Conveniently located 1 mile from Route 3 and minutes from Nashua, NH, and retail district. The complex is FHA and VA approved.
Location
State MA
County Middlesex
Zoning R1
Direction Westford Rd to Dunstable Rd to Cannongate Rd
Rooms
Family Room Flooring - Laminate, Cable Hookup, Exterior Access
Basement Y
Primary Bedroom Level Second
Dining Room Flooring - Laminate, Closet - Double
Interior
Interior Features Internet Available - Unknown
Heating Electric Baseboard, Electric, Unit Control
Cooling Wall Unit(s)
Flooring Wood, Tile, Carpet, Laminate
Fireplaces Number 1
Appliance Range, Dishwasher, Refrigerator, Washer, Dryer, Utility Connections for Electric Range, Utility Connections for Electric Oven, Utility Connections for Electric Dryer
Laundry In Basement, In Unit, Washer Hookup
Exterior
Exterior Feature Rain Gutters, Professional Landscaping
Pool Association, In Ground
Community Features Public Transportation, Shopping, Pool, Highway Access, Public School
Utilities Available for Electric Range, for Electric Oven, for Electric Dryer, Washer Hookup
Roof Type Shingle
Total Parking Spaces 2
Garage No
Building
Story 3
Sewer Private Sewer
Water Public
Schools
Middle Schools Tyngsboro
High Schools Tyngsboro High
Others
Pets Allowed Yes w/ Restrictions
Senior Community false
Acceptable Financing Contract
Listing Terms Contract
Read Less
Want to know what your home might be worth? Contact us for a FREE valuation!

Our team is ready to help you sell your home for the highest possible price ASAP
Bought with Jessica Roussell • Coldwell Banker Realty
GET MORE INFORMATION





