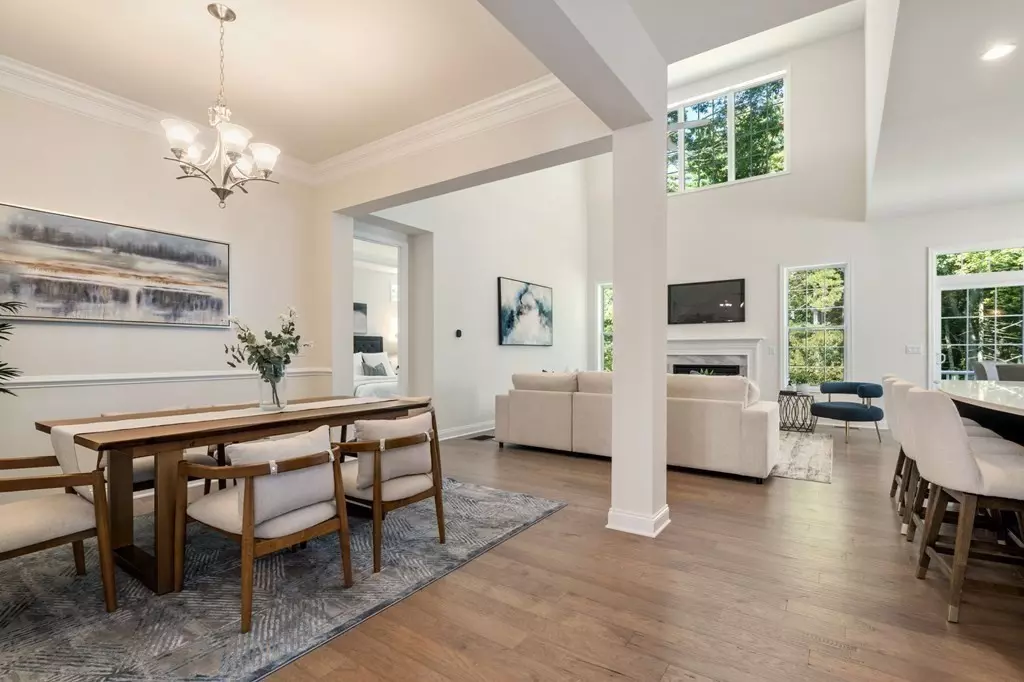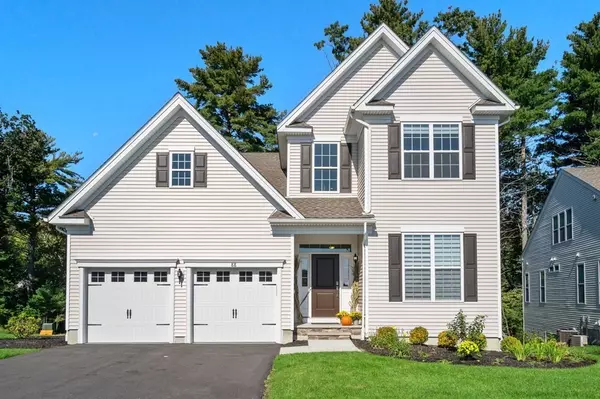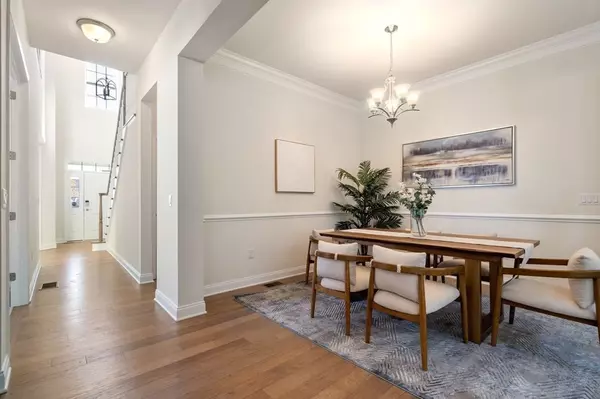$917,500
$930,000
1.3%For more information regarding the value of a property, please contact us for a free consultation.
88 Glen Ellen Blvd #88 Millis, MA 02054
3 Beds
3 Baths
2,761 SqFt
Key Details
Sold Price $917,500
Property Type Condo
Sub Type Condominium
Listing Status Sold
Purchase Type For Sale
Square Footage 2,761 sqft
Price per Sqft $332
MLS Listing ID 73167393
Sold Date 11/28/23
Bedrooms 3
Full Baths 3
HOA Fees $545/mo
HOA Y/N true
Year Built 2022
Annual Tax Amount $15,146
Tax Year 2023
Property Description
Stylish and Sophisticated describes this stand alone 3 Bedroom, 3 full Bath Bronson Model! Gorgeous throughout, with sunlight streaming in through all sides of the home. Enter into 2 story foyer, main level w/10' ceilings.The Primary Bedroom is conveniently located on this level with ease of access and convenience for the homeowners. There is an additional main level Guest room and full Bath in hallway. Coveted main level Office w/french doors. Dining Room is open to gourmet Kitchen w/huge island and dining space. 2nd level offers a 3rd Bedroom and 3rd full Bath. Seller has finished a bonus room for flex space. Loft for relaxing. Add'l features include a 2 car attached garage, providing ample space for vehicles and additional storage plus full basement. The trex deck overlooks a serene wooded area, offering a peaceful and private retreat for dining al fresco. Regencyoffers an array of amenities, including a clubhouse, swimming pool, tennis/pickleball, walking trails & more!
Location
State MA
County Norfolk
Zoning RES
Direction Please use GPS
Rooms
Basement Y
Primary Bedroom Level First
Kitchen Dining Area, Countertops - Stone/Granite/Solid, Kitchen Island, Deck - Exterior, Open Floorplan, Recessed Lighting, Stainless Steel Appliances
Interior
Interior Features Recessed Lighting, Office, Loft
Heating Forced Air, Natural Gas
Cooling Central Air
Flooring Tile, Carpet, Hardwood, Flooring - Wall to Wall Carpet
Fireplaces Number 1
Fireplaces Type Living Room
Appliance Range, Dishwasher, Disposal, Microwave, Refrigerator, Washer, Dryer, Utility Connections for Gas Range
Laundry Closet/Cabinets - Custom Built, Flooring - Stone/Ceramic Tile, First Floor, In Unit
Exterior
Exterior Feature Porch, Deck
Garage Spaces 2.0
Pool Association
Community Features Shopping, Pool, Tennis Court(s), Park, Walk/Jog Trails, Golf, Conservation Area, Highway Access, T-Station, Adult Community
Utilities Available for Gas Range
Roof Type Shingle
Total Parking Spaces 4
Garage Yes
Building
Story 3
Sewer Public Sewer
Water Public
Others
Pets Allowed Yes w/ Restrictions
Senior Community true
Read Less
Want to know what your home might be worth? Contact us for a FREE valuation!

Our team is ready to help you sell your home for the highest possible price ASAP
Bought with Lynne Grden • Keller Williams Pinnacle MetroWest
GET MORE INFORMATION





