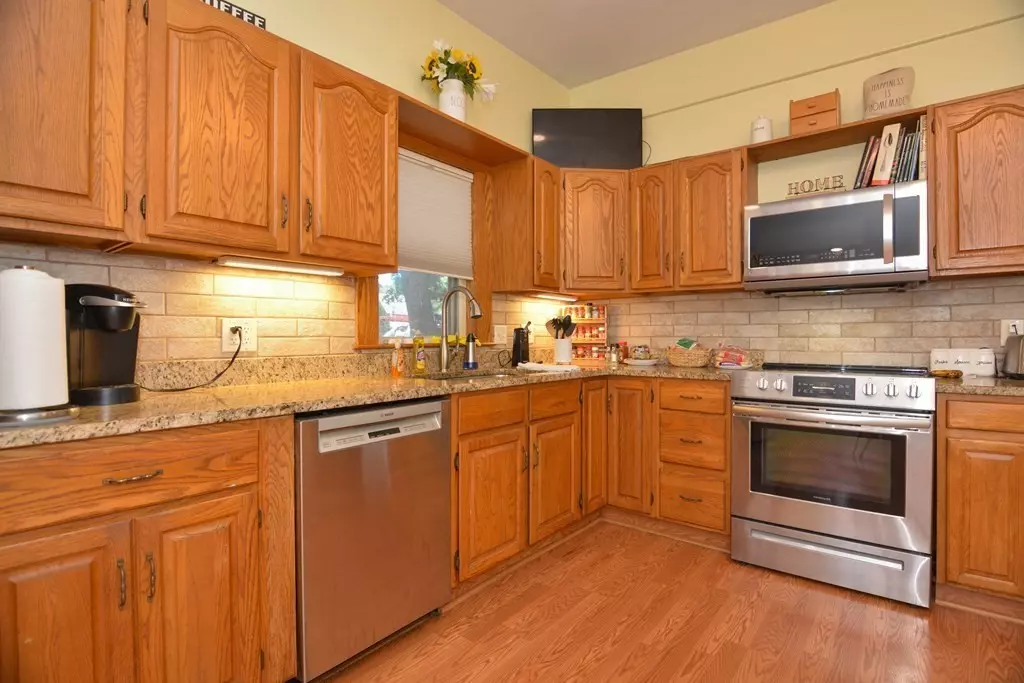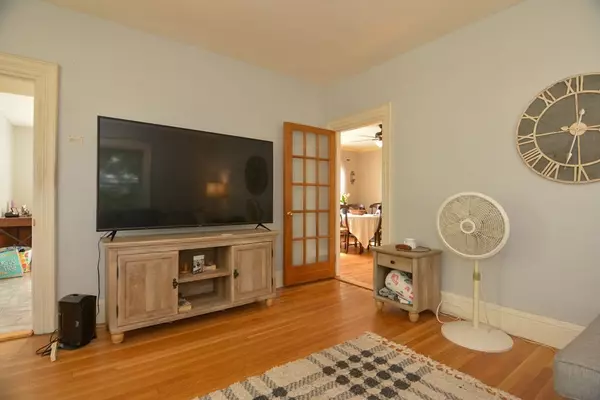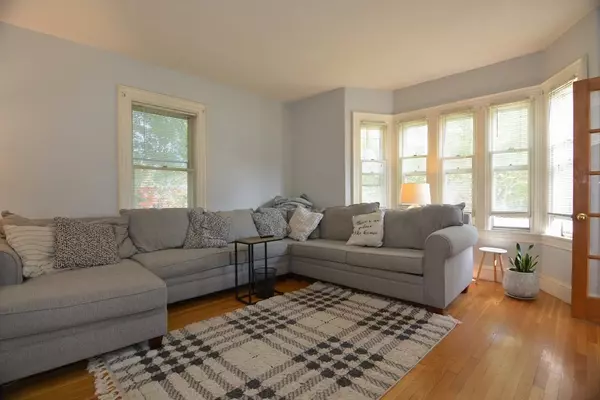$475,000
$495,000
4.0%For more information regarding the value of a property, please contact us for a free consultation.
322 Webster St Rockland, MA 02370
3 Beds
2 Baths
1,504 SqFt
Key Details
Sold Price $475,000
Property Type Single Family Home
Sub Type Single Family Residence
Listing Status Sold
Purchase Type For Sale
Square Footage 1,504 sqft
Price per Sqft $315
MLS Listing ID 73152744
Sold Date 11/21/23
Style Colonial,Farmhouse
Bedrooms 3
Full Baths 2
HOA Y/N false
Year Built 1850
Annual Tax Amount $6,012
Tax Year 2023
Lot Size 10,018 Sqft
Acres 0.23
Property Description
Discover your dream home! This spacious haven boasts a colossal kitchen leading to an expansive screened porch, ideal for outdoor living. Inside, find a roomy dining area and living room with hardwood floors and soaring ceilings, perfect for hosting gatherings.The master bedroom offers a private retreat with its own bath and walk-in closet. Nestled on a quiet dead-end street, this home exudes tranquility. The oversized 2-car garage, built in 2007 with a steel beam design, provides ample space and includes a bonus room above, ideal for a home office or lounge.Two driveways ensure plentiful off-street parking, and the garage has its own 150-amp service. The fenced-in yard adds privacy and outdoor space. This home is the complete package, combining spaciousness, convenience, and charm in one. Don't miss the chance to make it yours - schedule a viewing today!
Location
State MA
County Plymouth
Zoning RESIDE
Direction Webster to Archer Rd. between Liberty and Hartsuff. Driveway and Garage are on Archer Rd.
Rooms
Family Room Flooring - Stone/Ceramic Tile
Basement Partial, Interior Entry, Bulkhead, Concrete
Primary Bedroom Level Second
Dining Room Flooring - Hardwood
Kitchen Ceiling Fan(s), Flooring - Stone/Ceramic Tile, Window(s) - Picture, Dining Area, Slider
Interior
Interior Features Internet Available - Unknown
Heating Baseboard, Natural Gas
Cooling None, Whole House Fan
Flooring Wood, Tile, Carpet
Appliance Plumbed For Ice Maker, Utility Connections for Electric Range, Utility Connections for Electric Oven, Utility Connections for Gas Dryer
Laundry Gas Dryer Hookup, Washer Hookup, First Floor
Exterior
Exterior Feature Porch - Screened, Storage, Fenced Yard
Garage Spaces 2.0
Fence Fenced/Enclosed, Fenced
Community Features Park, Walk/Jog Trails, Sidewalks
Utilities Available for Electric Range, for Electric Oven, for Gas Dryer, Washer Hookup, Icemaker Connection
Roof Type Shingle,Rubber
Total Parking Spaces 7
Garage Yes
Building
Lot Description Corner Lot, Level
Foundation Concrete Perimeter, Granite
Sewer Public Sewer
Water Public
Architectural Style Colonial, Farmhouse
Others
Senior Community false
Acceptable Financing Contract
Listing Terms Contract
Read Less
Want to know what your home might be worth? Contact us for a FREE valuation!

Our team is ready to help you sell your home for the highest possible price ASAP
Bought with Sandra Jones • Conway - Hanover
GET MORE INFORMATION





