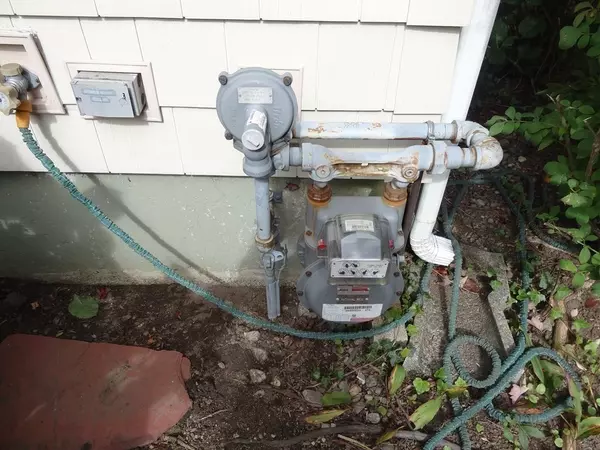$480,000
$459,900
4.4%For more information regarding the value of a property, please contact us for a free consultation.
361 Pond Street Rockland, MA 02370
3 Beds
2 Baths
1,460 SqFt
Key Details
Sold Price $480,000
Property Type Single Family Home
Sub Type Single Family Residence
Listing Status Sold
Purchase Type For Sale
Square Footage 1,460 sqft
Price per Sqft $328
MLS Listing ID 73168946
Sold Date 11/15/23
Style Ranch
Bedrooms 3
Full Baths 2
HOA Y/N false
Year Built 1955
Annual Tax Amount $5,869
Tax Year 2023
Lot Size 10,018 Sqft
Acres 0.23
Property Description
Wonderful expanded ranch in commuter's dream location!! Long term owner downsizing, this meticulously maintained and upgraded home has a new heating and central air system (2022)! This home also has maintenance free siding, replacement windows, completely fenced in backyard, sunroom with it's own heat and a/c, open concept main living area, plenty of room for expansion in the partially finished basement! The primary bedroom fits a king size bed nicely, family room has a wood burning stove for comfy family gatherings, tons of closet space in this home and the backyard shed has electricity for tinkering. On town water and sewer. Add your personal touches to make this home your own!! Perfectly located on the Hingham and Norwell town lines to take advantage of highway access to Route 3. Minutes to Route 53 with Queen Anne Plaza, Derby Street Shops and the new Hanover Crossing for you to take advantage of shopping, the movie theater and restaurants!!!
Location
State MA
County Plymouth
Zoning res
Direction Hingham Street to Pond Street
Rooms
Family Room Flooring - Wall to Wall Carpet, Window(s) - Bay/Bow/Box
Basement Full, Interior Entry, Sump Pump, Concrete
Primary Bedroom Level First
Kitchen Skylight, Cathedral Ceiling(s), Flooring - Stone/Ceramic Tile, Breakfast Bar / Nook
Interior
Interior Features Ceiling Fan(s), Closet, Attic Access, Slider, Sun Room
Heating Forced Air, Natural Gas, Electric, Wood Stove
Cooling Central Air, Other
Flooring Wood, Tile, Carpet, Hardwood, Flooring - Wall to Wall Carpet
Fireplaces Number 2
Fireplaces Type Family Room, Living Room
Appliance Range, Dishwasher, Refrigerator, Utility Connections for Electric Range, Utility Connections for Gas Dryer
Laundry In Basement, Washer Hookup
Exterior
Exterior Feature Porch - Enclosed, Rain Gutters, Storage, Fenced Yard
Fence Fenced/Enclosed, Fenced
Community Features Shopping, Highway Access
Utilities Available for Electric Range, for Gas Dryer, Washer Hookup
Roof Type Shingle
Total Parking Spaces 4
Garage No
Building
Lot Description Cleared, Level
Foundation Concrete Perimeter
Sewer Public Sewer
Water Public
Architectural Style Ranch
Others
Senior Community false
Read Less
Want to know what your home might be worth? Contact us for a FREE valuation!

Our team is ready to help you sell your home for the highest possible price ASAP
Bought with Robert Lindo • Conway - Hanover
GET MORE INFORMATION





