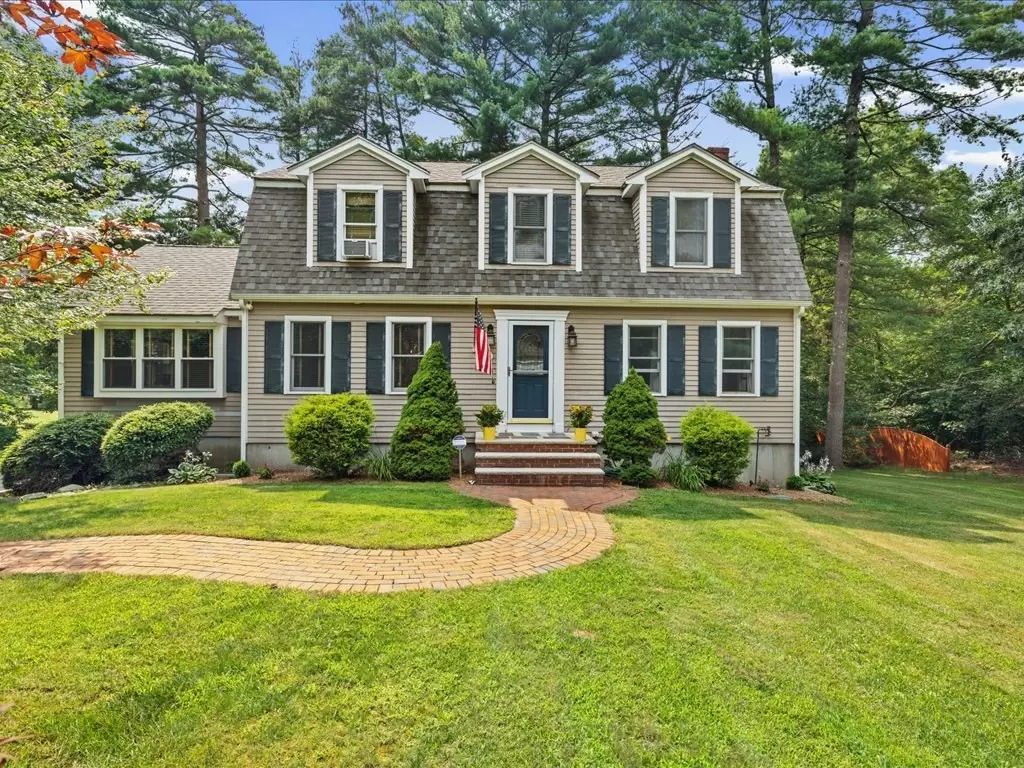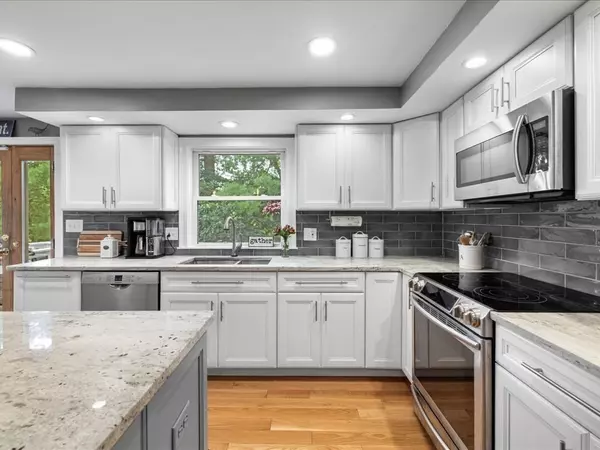$630,000
$649,900
3.1%For more information regarding the value of a property, please contact us for a free consultation.
143 Erin Rd Taunton, MA 02718
4 Beds
2.5 Baths
3,353 SqFt
Key Details
Sold Price $630,000
Property Type Single Family Home
Sub Type Single Family Residence
Listing Status Sold
Purchase Type For Sale
Square Footage 3,353 sqft
Price per Sqft $187
MLS Listing ID 73146817
Sold Date 11/09/23
Style Colonial
Bedrooms 4
Full Baths 2
Half Baths 1
HOA Y/N false
Year Built 1988
Annual Tax Amount $5,482
Tax Year 2023
Lot Size 0.600 Acres
Acres 0.6
Property Description
Welcome to East Taunton! 143 Erin Road offers you 4 beds, 2.5 baths and a lifetime of happiness. Upon entry, you'll find the natural light from the windows beaming through the foyer. The beautiful open-concept design seamlessly connects the living, dining, and kitchen, creating a welcoming environment perfect for entertaining. The heart of this home is undoubtedly the gourmet kitchen. Featuring top-of-the-line stainless steel appliances, expansive granite counters, and a sizable island, this culinary haven is a masterpiece of both functionality and style.The plush backyard offers your own private deck that opens up to your backyard- full of endless possibilities. Experience the beauty of this home for yourself-your dream home awaits!
Location
State MA
County Bristol
Area East Taunton
Zoning RURRES
Direction Please Refer to GPS.
Rooms
Basement Full, Finished
Interior
Heating Central, Baseboard, Oil
Cooling Window Unit(s)
Flooring Hardwood
Fireplaces Number 1
Appliance Range, Oven, Dishwasher, Microwave, Countertop Range, Refrigerator, Freezer, Washer, Dryer
Exterior
Exterior Feature Deck - Wood, Professional Landscaping, Sprinkler System, Decorative Lighting, Fenced Yard, Gazebo, Garden
Garage Spaces 2.0
Fence Fenced
Community Features Public Transportation, Park, Walk/Jog Trails, Stable(s), Golf, Medical Facility, Laundromat, Highway Access, House of Worship, Public School, T-Station
Roof Type Shingle
Total Parking Spaces 8
Garage Yes
Building
Foundation Concrete Perimeter
Sewer Public Sewer
Water Public
Others
Senior Community false
Read Less
Want to know what your home might be worth? Contact us for a FREE valuation!

Our team is ready to help you sell your home for the highest possible price ASAP
Bought with Sherry Bourque • RE/MAX Main St. Associates
GET MORE INFORMATION





