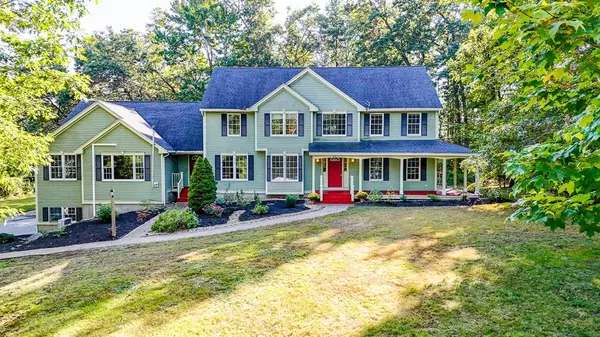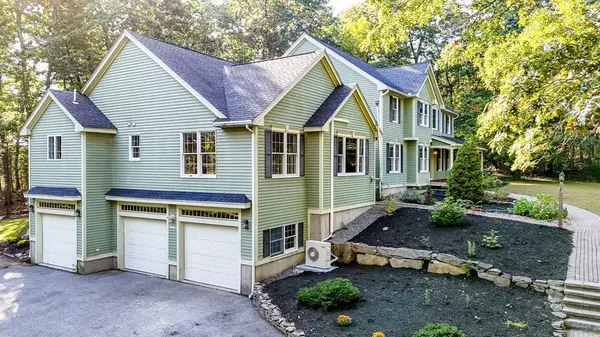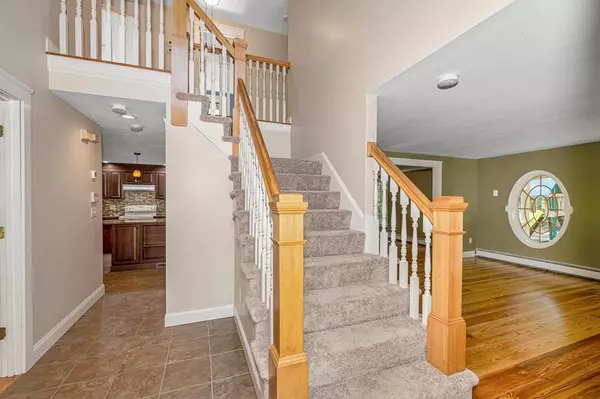$1,050,000
$989,900
6.1%For more information regarding the value of a property, please contact us for a free consultation.
47 Highland St Tyngsborough, MA 01879
6 Beds
3.5 Baths
3,846 SqFt
Key Details
Sold Price $1,050,000
Property Type Single Family Home
Sub Type Single Family Residence
Listing Status Sold
Purchase Type For Sale
Square Footage 3,846 sqft
Price per Sqft $273
MLS Listing ID 73166492
Sold Date 11/09/23
Style Colonial
Bedrooms 6
Full Baths 3
Half Baths 1
HOA Y/N false
Year Built 1998
Annual Tax Amount $11,284
Tax Year 2023
Lot Size 1.540 Acres
Acres 1.54
Property Description
Don't miss this exciting colonial in a desirable Tyngsboro neighborhood. Sitting at the end of the cul-de-sac, this expansive home offers everything you are looking for. Quality built with 2x6 construction, the exterior offers a wrap around farmers porch, screen house and shed. Enter the main house and be greeted with high ceilings, shining wide pine hardwood floors, and inviting layout. The fully applianced kitchen has a large walk in pantry and is open concept to the living room and study area. Washer/dryer are included in the upstairs laundry room where there is access to a walk up attic. Six bedrooms all with hardwood flooring complete the main house. The in-law apartment also is hardwood flooring and cathedral ceilings. Stackable washer/dryer for this unit and it's own deck and garage access. The roof was replaced in 2015 and the central air condition was installed in August 2023. Large hot water heater/circulator means constant hot water.
Location
State MA
County Middlesex
Zoning R1
Direction Middlesex Rd to Farwell Rd to Highland St
Rooms
Family Room Skylight, Ceiling Fan(s), Vaulted Ceiling(s), Flooring - Wood, Lighting - Overhead, Closet - Double
Basement Full, Interior Entry, Garage Access, Unfinished
Primary Bedroom Level Second
Dining Room Ceiling Fan(s), Flooring - Wood, Lighting - Overhead, Crown Molding
Kitchen Wood / Coal / Pellet Stove, Flooring - Stone/Ceramic Tile, Dining Area, Pantry, Kitchen Island, Cabinets - Upgraded, Open Floorplan, Recessed Lighting, Lighting - Pendant
Interior
Interior Features Lighting - Overhead, Ceiling Fan(s), Ceiling - Vaulted, Dining Area, Lighting - Pendant, Closet - Double, Bathroom - 3/4, Bathroom - With Shower Stall, Closet - Linen, Lighting - Sconce, Home Office, Living/Dining Rm Combo, Kitchen, Bedroom, Bathroom
Heating Baseboard, Natural Gas
Cooling Central Air
Flooring Tile, Hardwood, Flooring - Wood, Flooring - Vinyl, Flooring - Stone/Ceramic Tile
Fireplaces Number 1
Fireplaces Type Wood / Coal / Pellet Stove
Appliance Range, Dishwasher, Microwave, Refrigerator, Washer, Dryer, Washer/Dryer, Utility Connections for Electric Range
Laundry Flooring - Vinyl, Attic Access, Electric Dryer Hookup, Washer Hookup, Lighting - Overhead, Second Floor
Exterior
Exterior Feature Porch, Deck, Storage
Garage Spaces 3.0
Community Features Sidewalks
Utilities Available for Electric Range
Roof Type Shingle
Total Parking Spaces 10
Garage Yes
Building
Lot Description Cul-De-Sac, Wooded
Foundation Concrete Perimeter
Sewer Private Sewer
Water Public
Others
Senior Community false
Read Less
Want to know what your home might be worth? Contact us for a FREE valuation!

Our team is ready to help you sell your home for the highest possible price ASAP
Bought with Andrea Dillon • LAER Realty Partners
GET MORE INFORMATION





