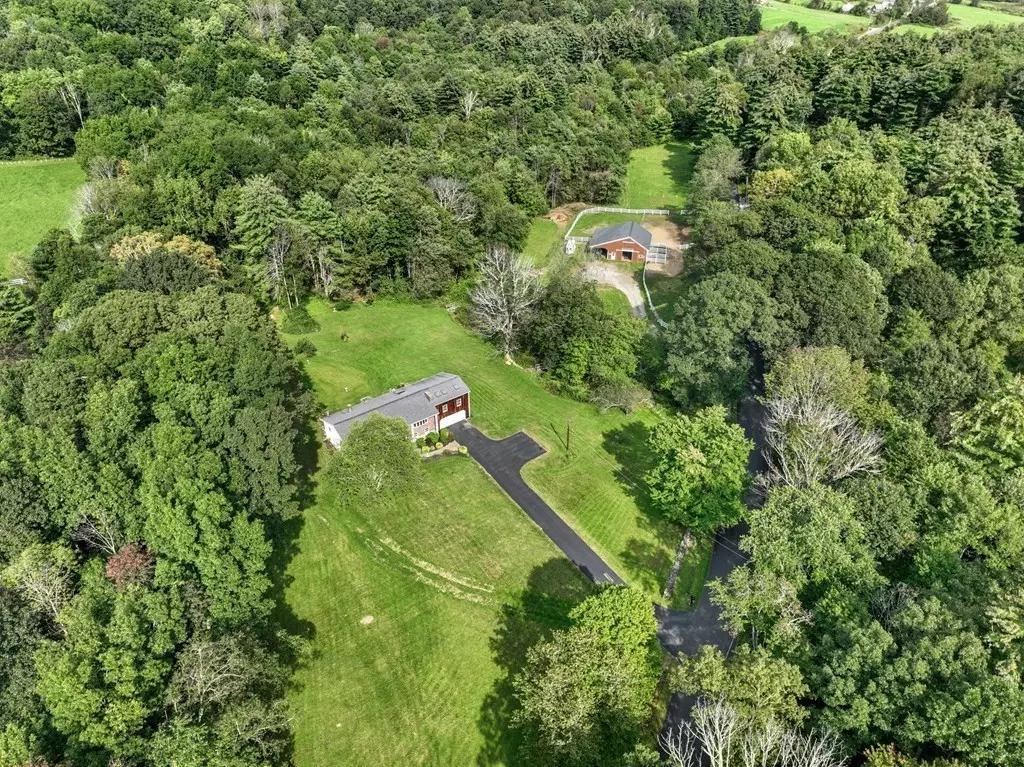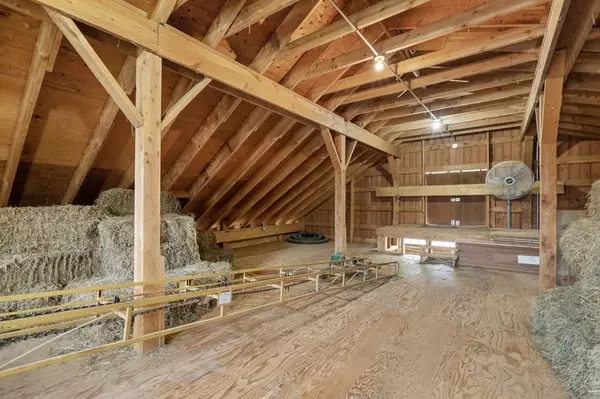$630,000
$600,000
5.0%For more information regarding the value of a property, please contact us for a free consultation.
22 Bigelow Rd North Brookfield, MA 01535
4 Beds
3 Baths
3,040 SqFt
Key Details
Sold Price $630,000
Property Type Single Family Home
Sub Type Equestrian
Listing Status Sold
Purchase Type For Sale
Square Footage 3,040 sqft
Price per Sqft $207
MLS Listing ID 73163229
Sold Date 11/06/23
Style Split Entry
Bedrooms 4
Full Baths 3
HOA Y/N false
Year Built 1971
Annual Tax Amount $6,114
Tax Year 2023
Lot Size 10.230 Acres
Acres 10.23
Property Description
Welcome to homestead living in pastoral North Brookfield. This 4-bedroom, 3-bathroom, 2-fireplace home set on more than 10 acres is ready for your farming lifestyle, complete with a 1,200+ sqft, 4-stall horse barn with a heated tack room, 1,000-bale hay loft (with hay elevator), dedicated well, backup generator hookup, separate electrical service, and fenced riding rink and pasture. A 3-run chicken coop, raised garden beds, established berry bushes, multiple other outbuildings, and professional landscaping will have you dreaming of your rural escape. Inside, the great room with cathedral, exposed-beam ceilings, skylights, hardwood floors, and back deck access will keep you connected to nature, while the kitchen remodel with soft-close cabinetry, custom drawer layouts, granite countertops, and the double wall oven will have you planning for holiday hosting. Plus, it has a newly installed septic system (2023). Showings deferred until Open House: Sat, 9/30, 11am-1pm.
Location
State MA
County Worcester
Zoning 66
Direction On Bigelow Rd, Between Waite Corner Rd and Smith and Hanson Rd
Rooms
Family Room Flooring - Stone/Ceramic Tile, Flooring - Wall to Wall Carpet, Slider
Basement Full, Partially Finished, Walk-Out Access, Interior Entry
Primary Bedroom Level First
Dining Room Flooring - Vinyl, Open Floorplan, Slider
Kitchen Skylight, Cathedral Ceiling(s), Closet/Cabinets - Custom Built, Flooring - Vinyl, Balcony / Deck, Kitchen Island, Exterior Access
Interior
Interior Features Great Room
Heating Baseboard, Oil, Fireplace(s)
Cooling Window Unit(s)
Flooring Wood, Vinyl, Carpet, Hardwood, Flooring - Hardwood, Flooring - Stone/Ceramic Tile, Flooring - Wall to Wall Carpet
Fireplaces Number 2
Fireplaces Type Family Room, Living Room
Appliance Oven, Dishwasher, Microwave, Countertop Range, Refrigerator, Washer, Dryer, Water Treatment, Utility Connections for Electric Range, Utility Connections for Electric Dryer
Laundry Pantry, Electric Dryer Hookup, Washer Hookup, In Basement
Exterior
Exterior Feature Porch, Deck - Wood, Rain Gutters, Storage, Barn/Stable, Paddock, Professional Landscaping, Screens, Fruit Trees, Garden, Horses Permitted, Stone Wall
Garage Spaces 2.0
Fence Fenced/Enclosed
Community Features Park, Walk/Jog Trails, Conservation Area, House of Worship, Marina
Utilities Available for Electric Range, for Electric Dryer, Washer Hookup, Generator Connection
Waterfront Description Waterfront,Stream,Creek
Roof Type Shingle
Total Parking Spaces 10
Garage Yes
Building
Lot Description Wooded, Cleared
Foundation Concrete Perimeter
Sewer Private Sewer
Water Private
Architectural Style Split Entry
Others
Senior Community false
Read Less
Want to know what your home might be worth? Contact us for a FREE valuation!

Our team is ready to help you sell your home for the highest possible price ASAP
Bought with Lynda Hafner • ERA Key Realty Services- Spenc
GET MORE INFORMATION





