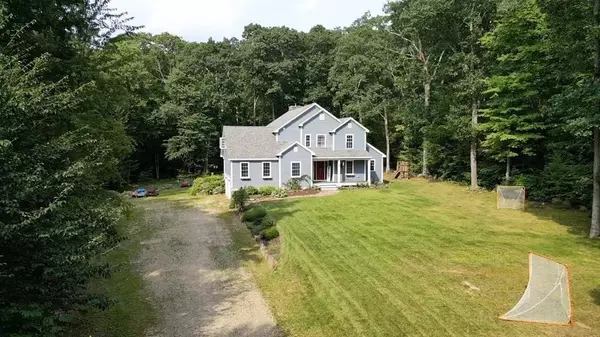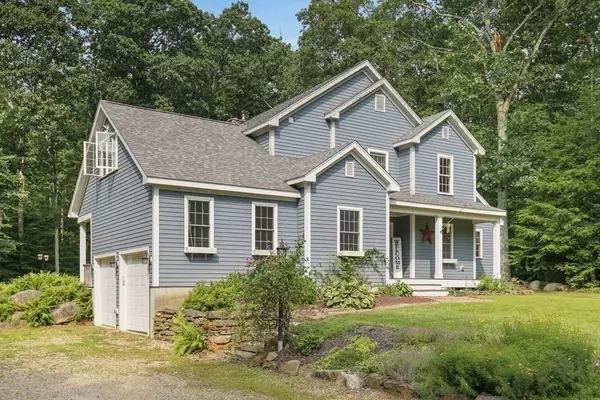$580,000
$599,000
3.2%For more information regarding the value of a property, please contact us for a free consultation.
32 Webber Rd Brookfield, MA 01506
4 Beds
2.5 Baths
2,632 SqFt
Key Details
Sold Price $580,000
Property Type Single Family Home
Sub Type Single Family Residence
Listing Status Sold
Purchase Type For Sale
Square Footage 2,632 sqft
Price per Sqft $220
MLS Listing ID 73152112
Sold Date 11/03/23
Style Colonial,Contemporary
Bedrooms 4
Full Baths 2
Half Baths 1
HOA Y/N false
Year Built 2009
Annual Tax Amount $7,870
Tax Year 2023
Lot Size 4.100 Acres
Acres 4.1
Property Description
Gorgeous Colonial Custom Designed home. Sits on a 4 acre parcel tucked off the road. Garden areas, Stone Walls. Cedar Sided, Trex Decking on 3 Covered Porches. 4 Bed Rms, 2.5 Baths, Cathedrals & Hardwoods throughout. Open Floor Plan. Kitchen w/ Stainless Appliances; Double Oven, Cherry Cabinets, Granite Countertops, Dining Area w/Bar Seating & Custom Built-in Desk w/Storage. Formal Dining Rm is lined w/ Windows allowing for Natural Light & Passive Solar Heat. Living Rm has Oversized Wall of Windows, 26' Ceiling (appx) w/a Floor to Ceiling Fieldstone Fireplace w/Wood Stove Insert. 1st Flr contains Office, Laundry & Master Suite w/Walk-in Closet & Dressing Area alongside a Full Bath w/Double Vanity, Jacuzzi Tub & Travertine Tile Shower. The 2nd Flr contains a Loft area, 3 Beds & Full Bath. Unfinished Basement: Buderus Furnace, SuperStor Hot Water Tank & Wood Stove. Generator Plug, Central A/C, Wired Audio Sys. Close to town & appx 1 Hour to 3 Major Airports: Harford, Boston & Providence
Location
State MA
County Worcester
Zoning R1
Direction Rt 9/Rt 20 - Rt. 148 - Webber Rd
Rooms
Family Room []
Basement Full, Interior Entry, Bulkhead, Concrete, Unfinished
Primary Bedroom Level Main, First
Dining Room Cathedral Ceiling(s), Flooring - Wood, Window(s) - Bay/Bow/Box, Exterior Access, Open Floorplan, Recessed Lighting, Slider, Lighting - Overhead
Kitchen Flooring - Stone/Ceramic Tile, Dining Area, Countertops - Stone/Granite/Solid, Kitchen Island, Breakfast Bar / Nook, Exterior Access, Open Floorplan, Recessed Lighting, Slider, Stainless Steel Appliances, Lighting - Pendant, Lighting - Overhead
Interior
Interior Features Closet, Recessed Lighting, Ceiling - Cathedral, Ceiling Fan(s), Open Floor Plan, Lighting - Overhead, Balcony - Interior, Entrance Foyer, Home Office, Loft, Central Vacuum
Heating Forced Air, Oil, Passive Solar, Wood Stove
Cooling Central Air
Flooring Wood, Tile, Flooring - Wood
Fireplaces Number 1
Fireplaces Type Living Room
Appliance Range, Dishwasher, Microwave, Refrigerator, Washer, Dryer, Water Treatment, Utility Connections for Electric Range, Utility Connections for Electric Oven, Utility Connections for Electric Dryer
Laundry Closet/Cabinets - Custom Built, Flooring - Stone/Ceramic Tile, Electric Dryer Hookup, Washer Hookup, Lighting - Overhead, First Floor
Exterior
Exterior Feature Porch, Deck - Composite, Screens, Garden, Cistern Water Storage
Garage Spaces 2.0
Fence []
Pool []
Community Features Shopping, Walk/Jog Trails, Stable(s), Golf, Medical Facility, Laundromat, Highway Access, House of Worship, Marina, Private School, Public School, University
Utilities Available for Electric Range, for Electric Oven, for Electric Dryer, Washer Hookup, Generator Connection
Waterfront Description []
View []
Roof Type Shingle
Total Parking Spaces 8
Garage Yes
Building
Lot Description Wooded, Easements, Level, Sloped, Steep Slope
Foundation Concrete Perimeter
Sewer Private Sewer
Water Private
Architectural Style Colonial, Contemporary
Others
Pets Allowed []
Senior Community false
Acceptable Financing []
Listing Terms []
Special Listing Condition []
Read Less
Want to know what your home might be worth? Contact us for a FREE valuation!

Our team is ready to help you sell your home for the highest possible price ASAP
Bought with Maryellen Brunelle • Michael Toomey & Associates, Inc.
GET MORE INFORMATION





