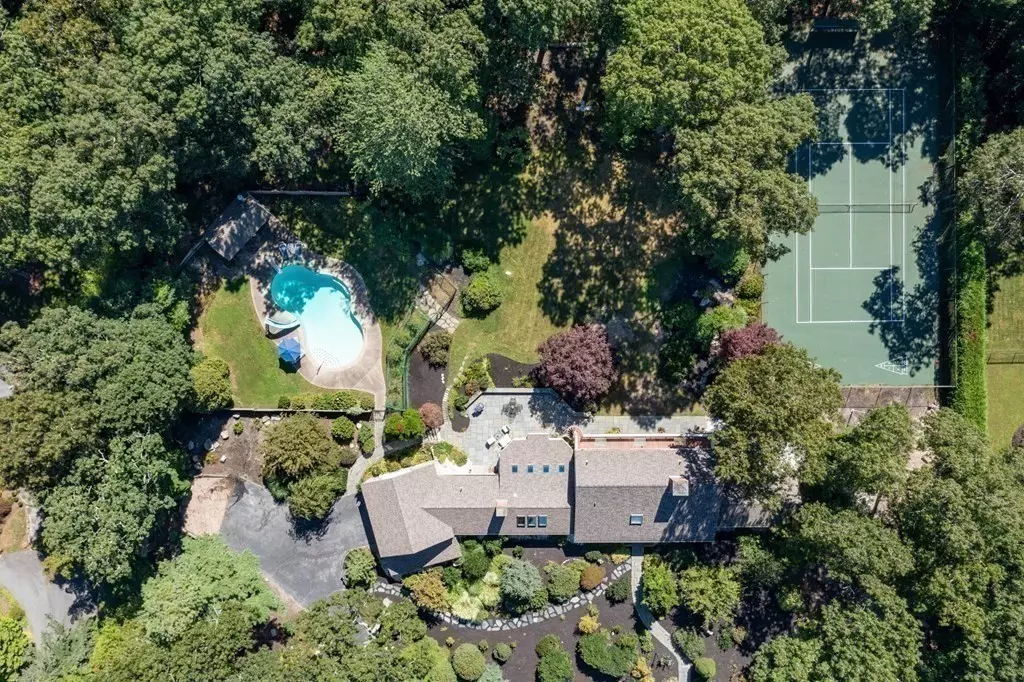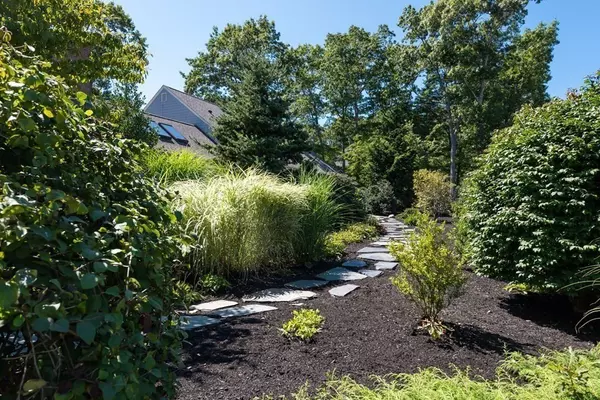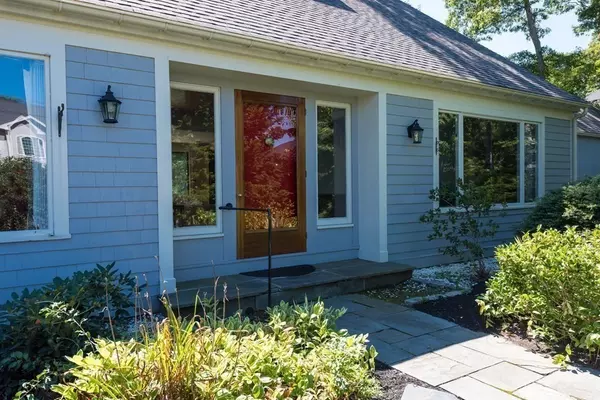$1,475,000
$1,550,000
4.8%For more information regarding the value of a property, please contact us for a free consultation.
88 Sol E Mar St Dartmouth, MA 02748
4 Beds
3 Baths
3,802 SqFt
Key Details
Sold Price $1,475,000
Property Type Single Family Home
Sub Type Single Family Residence
Listing Status Sold
Purchase Type For Sale
Square Footage 3,802 sqft
Price per Sqft $387
Subdivision Padanaram Village
MLS Listing ID 73160397
Sold Date 10/31/23
Style Cape
Bedrooms 4
Full Baths 2
Half Baths 2
HOA Y/N true
Year Built 1970
Annual Tax Amount $9,850
Tax Year 2023
Lot Size 1.410 Acres
Acres 1.41
Property Description
Stunning and Impressive 4 Bed/3.5 bath home designed by the renowned MA architect Royal Barry Wills, the "Master of the custom Cape Cod Revival style house". With an outpouring of natural light, this one-of-a-kind property boasts a tennis court, kidney shaped swimming pool, custom landscaping, central air (first floor), security system, brick FP, sunken sunroom, FIRST FLOOR MASTER SUITE, newer roof, bluestone patio, replacement furnace, outdoor shower, built-in bookcases/hutches, a large Bonus room/office above the garage and deeded rights to Oak Hill Shores (see Firm Remarks). The kitchen, with granite counters, a charcoal FP, vaulted ceilings and pendant lighting/sky lights, overlooks the sunroom and expansive back yard/blue stone patio. This property is ideal for entertaining and enjoying the many activities the pool, tennis (pickleball) court, basketball hoop and large lawn provides. Close proximity to Padanaram Village/Harbor with its shops, yacht club, marina, restaurants, etc.
Location
State MA
County Bristol
Area South Dartmouth
Zoning GR
Direction Rockland St to William St, left on Mosher St, left on Sol E Mar St.
Rooms
Basement Full
Interior
Heating Forced Air, Natural Gas
Cooling Central Air
Flooring Wood
Fireplaces Number 1
Appliance Range, Oven, Dishwasher, Disposal, Refrigerator, Freezer, Washer, Dryer, Utility Connections for Gas Range
Exterior
Exterior Feature Deck - Wood, Patio, Balcony, Pool - Inground, Tennis Court(s), Rain Gutters, Storage, Professional Landscaping, Garden, Outdoor Shower
Garage Spaces 2.0
Pool In Ground
Community Features Shopping, Tennis Court(s), Park, Walk/Jog Trails, Golf, Medical Facility, Laundromat, Conservation Area, House of Worship, Marina, Private School, Public School, University
Utilities Available for Gas Range
Waterfront Description Beach Front, Bay, 1/2 to 1 Mile To Beach, Beach Ownership(Private,Public)
Roof Type Shingle
Total Parking Spaces 6
Garage Yes
Private Pool true
Building
Lot Description Level, Other
Foundation Concrete Perimeter
Sewer Public Sewer
Water Public
Architectural Style Cape
Schools
Elementary Schools Demello
Middle Schools Dms
High Schools Dhs
Others
Senior Community false
Read Less
Want to know what your home might be worth? Contact us for a FREE valuation!

Our team is ready to help you sell your home for the highest possible price ASAP
Bought with Lisa Jedrey • Kinlin Grover Compass
GET MORE INFORMATION





