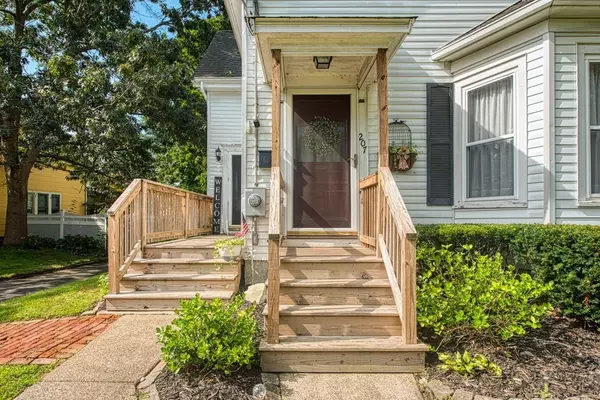$530,000
$529,900
For more information regarding the value of a property, please contact us for a free consultation.
207 Crescent St Rockland, MA 02370
3 Beds
2 Baths
2,298 SqFt
Key Details
Sold Price $530,000
Property Type Single Family Home
Sub Type Single Family Residence
Listing Status Sold
Purchase Type For Sale
Square Footage 2,298 sqft
Price per Sqft $230
MLS Listing ID 73152430
Sold Date 10/30/23
Style Colonial
Bedrooms 3
Full Baths 2
HOA Y/N false
Year Built 1925
Annual Tax Amount $5,781
Tax Year 2023
Lot Size 10,890 Sqft
Acres 0.25
Property Description
Exciting opportunity to start making memories in this centrally located, classic colonial, perfectly situated in a wonderful family neighborhood!! Featuring 8 rooms 3 bedrooms and 2 full baths. Beautiful woodwork throughout, spacious kitchen with garden window and island, large master bedroom with walk in closet, skylights and a balcony overlooking a fenced in back yard that is perfect for entertaining. Laundry on second floor, comfortable sitting room off the kitchen, storage in basement and attic, 5 zone heat and central air conditioning. The minute you enter you will feel at home!! Don't miss out.
Location
State MA
County Plymouth
Zoning RESIDE
Direction Market Street \"Rte 139\" to Crescent Street or Union Street to Crescent
Rooms
Family Room Ceiling Fan(s), Flooring - Wall to Wall Carpet
Basement Partial
Primary Bedroom Level Second
Dining Room Flooring - Wall to Wall Carpet
Kitchen Ceiling Fan(s), Flooring - Stone/Ceramic Tile, Kitchen Island
Interior
Interior Features Ceiling Fan(s), Sitting Room
Heating Baseboard, Oil
Cooling Central Air
Flooring Carpet, Hardwood, Pine, Flooring - Wall to Wall Carpet
Fireplaces Number 1
Fireplaces Type Living Room
Appliance Oven, Dishwasher, Disposal, Microwave, Countertop Range, Utility Connections for Gas Range, Utility Connections for Electric Oven
Laundry Electric Dryer Hookup, Washer Hookup, Second Floor
Exterior
Exterior Feature Porch, Balcony, Fenced Yard
Garage Spaces 1.0
Fence Fenced
Community Features Public Transportation, Shopping, Tennis Court(s), Park, Walk/Jog Trails, Golf, Medical Facility, Laundromat, Bike Path, Highway Access, House of Worship, Public School, Sidewalks
Utilities Available for Gas Range, for Electric Oven
Roof Type Shingle
Total Parking Spaces 3
Garage Yes
Building
Foundation Concrete Perimeter
Sewer Public Sewer
Water Public
Architectural Style Colonial
Others
Senior Community false
Acceptable Financing Contract
Listing Terms Contract
Read Less
Want to know what your home might be worth? Contact us for a FREE valuation!

Our team is ready to help you sell your home for the highest possible price ASAP
Bought with Pamela Hoyes • Conway - Hanover
GET MORE INFORMATION





