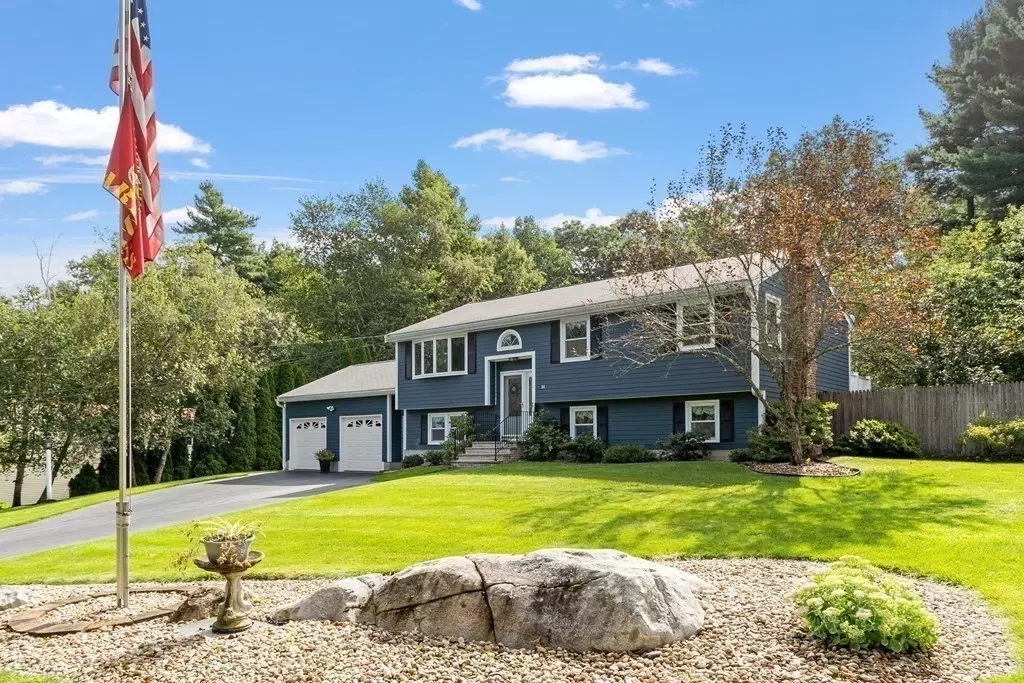$875,000
$829,900
5.4%For more information regarding the value of a property, please contact us for a free consultation.
14 Houghton Rd Wilmington, MA 01887
3 Beds
2.5 Baths
2,052 SqFt
Key Details
Sold Price $875,000
Property Type Single Family Home
Sub Type Single Family Residence
Listing Status Sold
Purchase Type For Sale
Square Footage 2,052 sqft
Price per Sqft $426
MLS Listing ID 73155054
Sold Date 10/26/23
Style Raised Ranch
Bedrooms 3
Full Baths 2
Half Baths 1
HOA Y/N false
Year Built 1979
Annual Tax Amount $7,646
Tax Year 2023
Lot Size 0.650 Acres
Acres 0.65
Property Description
Pristine, move in ready 3 bedroom raised ranch nestled on .65 acres on a private side street. An abundance of sunlight welcomes you into the open concept kitchen, living and dining area. Kitchen offers granite countertops, stainless appliances and recessed lights. The 3 bedrooms and full bath complete the first floor. The spacious family room with wood stove and bar top in the lower level is perfect for entertaining. Wait until you see the remodeled bath with a tiled steam shower. A mud room connects to the 2 car garage as well as access to the backyard. Now let's talk about the spectacular backyard....Step outside from the kitchen onto the expansive deck with attached awnings overlooking your own private retreat offering an inground pool, hot tub, patio area, half bath and outdoor shower. Numerous updates including the lower level bathroom with steam shower, deck, walkway & patio, exterior painting, AC condenser, sprinklers, outdoor bath remodel and more.
Location
State MA
County Middlesex
Zoning Res
Direction Richmond (129) to Houghton
Rooms
Family Room Wood / Coal / Pellet Stove, Flooring - Wall to Wall Carpet, Recessed Lighting
Basement Full, Garage Access
Primary Bedroom Level First
Kitchen Flooring - Stone/Ceramic Tile, Dining Area, Balcony / Deck, Countertops - Stone/Granite/Solid, Recessed Lighting, Stainless Steel Appliances
Interior
Interior Features Mud Room, Central Vacuum
Heating Forced Air, Oil
Cooling Central Air
Flooring Tile, Carpet, Hardwood, Flooring - Wall to Wall Carpet
Appliance Range, Dishwasher, Microwave, Refrigerator, Utility Connections for Electric Range, Utility Connections for Electric Dryer
Laundry Electric Dryer Hookup, Washer Hookup, In Basement
Exterior
Exterior Feature Deck - Composite, Patio, Pool - Inground Heated, Cabana, Rain Gutters, Hot Tub/Spa, Professional Landscaping, Sprinkler System, Fenced Yard, Outdoor Shower
Garage Spaces 2.0
Fence Fenced/Enclosed, Fenced
Pool Pool - Inground Heated
Community Features Public Transportation, Shopping, Park, Walk/Jog Trails, Medical Facility, Laundromat, Highway Access, Private School, Public School
Utilities Available for Electric Range, for Electric Dryer, Washer Hookup
Roof Type Shingle
Total Parking Spaces 6
Garage Yes
Private Pool true
Building
Foundation Concrete Perimeter
Sewer Private Sewer
Water Private
Schools
Elementary Schools Shawsheen/West
Middle Schools Wms
High Schools Whs/Tech
Others
Senior Community false
Read Less
Want to know what your home might be worth? Contact us for a FREE valuation!

Our team is ready to help you sell your home for the highest possible price ASAP
Bought with Andrew Burns • DEBCO Properties
GET MORE INFORMATION





