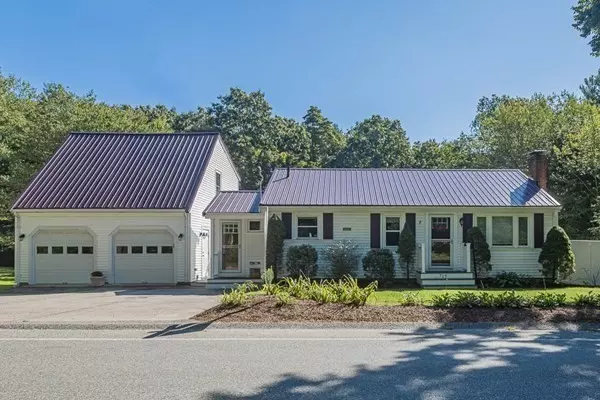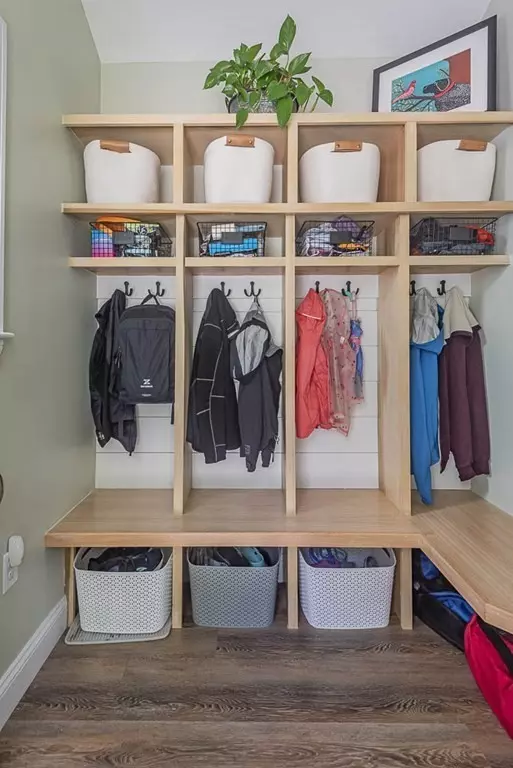$525,000
$525,000
For more information regarding the value of a property, please contact us for a free consultation.
719 Hingham Street Rockland, MA 02370
3 Beds
1 Bath
949 SqFt
Key Details
Sold Price $525,000
Property Type Single Family Home
Sub Type Single Family Residence
Listing Status Sold
Purchase Type For Sale
Square Footage 949 sqft
Price per Sqft $553
MLS Listing ID 73161895
Sold Date 10/24/23
Style Ranch
Bedrooms 3
Full Baths 1
HOA Y/N false
Year Built 1956
Annual Tax Amount $5,869
Tax Year 2023
Lot Size 0.300 Acres
Acres 0.3
Property Description
Wonderful Ranch sparkling with Owner's pride! Enter the new Mud Room w/ loads of built-in storage, redone kitchen w/ granite/stainless steel & lots of cabinets & work space, open flow to the dining area w/ built-in window seats & Fireplaced Living Room w/ wood stove & mini-split AC, gleaming hardwood floors, 3 BRs w/ mini-split AC in the main BR, & a remodeled bath w/ linen closet. Lower level has a partly finished Play Room + exercise room, laundry room, closet & storage space, & walk-out to the spacious back yard; 21x16 patio w fire pit, swing set, shed & generator in a fully fenced in back yard. Awesome Garage; 24x22 built in 2001, w/ stairs to a bonus room w/ so much potential! List of improvements is so long, it is attached as a document link! Highlights include metal roof on house & garage w/ lifetime warranty, mini-splits, Mud Room addition 2023, Mass Save attic insulation, upgraded 200 Amp electrical panel, Closets by Design in each closet. Great commuter location!
Location
State MA
County Plymouth
Zoning RESIDE
Direction Route 3 to Hingham Street. Close to the highway & Hingham line, near shopping/restaurants!
Rooms
Basement Full, Partially Finished, Walk-Out Access, Interior Entry, Radon Remediation System, Concrete
Primary Bedroom Level First
Dining Room Ceiling Fan(s), Flooring - Hardwood, Open Floorplan
Kitchen Flooring - Hardwood, Countertops - Stone/Granite/Solid, Cabinets - Upgraded, Open Floorplan, Remodeled
Interior
Interior Features Cable Hookup, Ceiling - Cathedral, Closet/Cabinets - Custom Built, Play Room, Mud Room
Heating Forced Air, Electric Baseboard, Oil
Cooling Ductless
Flooring Tile, Hardwood, Flooring - Vinyl
Fireplaces Number 1
Fireplaces Type Living Room
Appliance Range, Dishwasher, Disposal, Utility Connections for Electric Range, Utility Connections for Electric Oven, Utility Connections for Electric Dryer
Laundry Electric Dryer Hookup, Washer Hookup, In Basement
Exterior
Exterior Feature Deck - Wood, Patio, Rain Gutters, Storage, Fenced Yard, Garden
Garage Spaces 2.0
Fence Fenced/Enclosed, Fenced
Community Features Public Transportation, Shopping, Park, Walk/Jog Trails, Golf, Laundromat, Bike Path, Conservation Area, Highway Access, House of Worship, Public School
Utilities Available for Electric Range, for Electric Oven, for Electric Dryer, Washer Hookup, Generator Connection
Roof Type Metal
Total Parking Spaces 3
Garage Yes
Building
Lot Description Cleared, Gentle Sloping, Level
Foundation Concrete Perimeter
Sewer Public Sewer
Water Public
Architectural Style Ranch
Others
Senior Community false
Read Less
Want to know what your home might be worth? Contact us for a FREE valuation!

Our team is ready to help you sell your home for the highest possible price ASAP
Bought with The Ciavattieri Group • Keller Williams Realty
GET MORE INFORMATION





