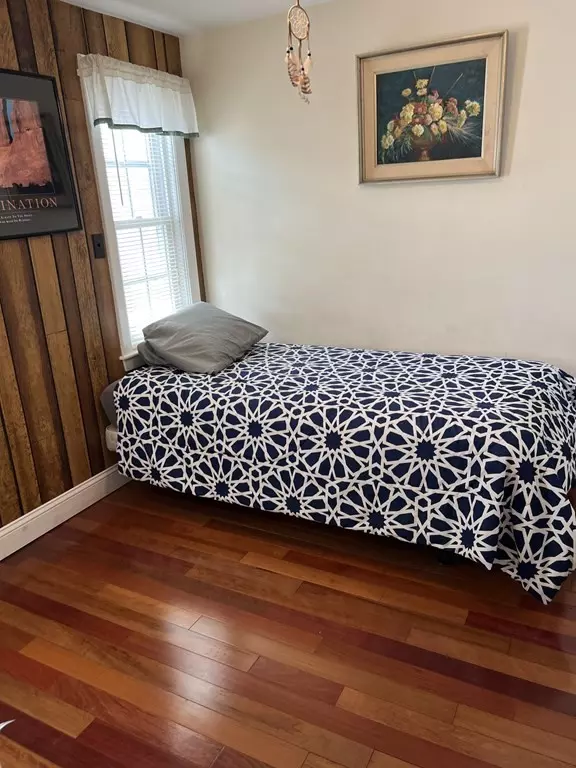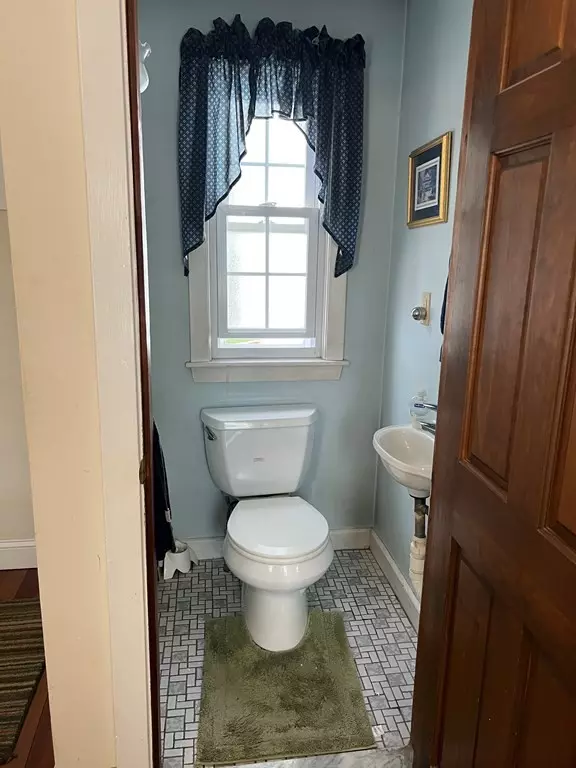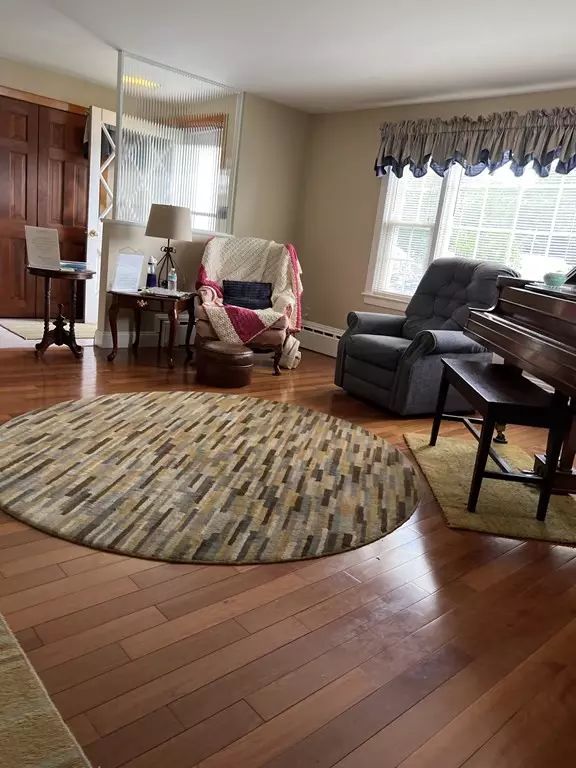$600,000
$599,900
For more information regarding the value of a property, please contact us for a free consultation.
41 Oakdale Road Wilmington, MA 01887
2 Beds
1 Bath
1,317 SqFt
Key Details
Sold Price $600,000
Property Type Single Family Home
Sub Type Single Family Residence
Listing Status Sold
Purchase Type For Sale
Square Footage 1,317 sqft
Price per Sqft $455
MLS Listing ID 73152729
Sold Date 10/20/23
Style Ranch
Bedrooms 2
Full Baths 1
HOA Y/N false
Year Built 1956
Annual Tax Amount $5,911
Tax Year 2023
Lot Size 10,018 Sqft
Acres 0.23
Property Description
Open House Saturday and Sunday from 11am -2PM .....Welcome to 41 Oakdale Road. This 5 room 2 bedroom Ranch located on a side street. This home features spacious open floorplan, beautiful eat-in kitchen, one 3/4 bath and one 1/2 bath and two SPACIOUS bedrooms !!. Living room and den/office rooms have beautiful hardwood flooring. Home has many updates including newer Weil - McLean heating system with newer oil tank, 100 amp circuit breakers, replacement windows and much much more!!!!!! Home has a 1 car garage that is currently used as a un finished den. buyer would need to put in a garage door and modifications to convert back to a garage. New septic system to be installed Open House Saturday and Sunday from 11am -2PM please ask buyers to completely fill out buyer guest sheet with broker name, company and info.
Location
State MA
County Middlesex
Area North Wilmington
Zoning res
Direction Rte 62 to Shady Lane Drive - right on to Oakdale Road house #41 Oakdale Road
Rooms
Basement Full, Bulkhead
Primary Bedroom Level First
Kitchen Cable Hookup
Interior
Interior Features Closet, Home Office
Heating Baseboard, Oil
Cooling None
Flooring Wood, Tile, Carpet, Flooring - Hardwood
Appliance Range, Dishwasher, Microwave, Utility Connections for Electric Range, Utility Connections for Electric Dryer
Laundry Bathroom - 3/4, First Floor, Washer Hookup
Exterior
Exterior Feature Deck - Wood
Community Features Public Transportation, Shopping, Medical Facility, Highway Access, T-Station
Utilities Available for Electric Range, for Electric Dryer, Washer Hookup
Roof Type Shingle
Total Parking Spaces 4
Garage Yes
Building
Foundation Concrete Perimeter
Sewer Private Sewer
Water Public
Schools
Middle Schools Wilm. Middle
High Schools Wilmington High
Others
Senior Community false
Acceptable Financing Lender Approval Required
Listing Terms Lender Approval Required
Read Less
Want to know what your home might be worth? Contact us for a FREE valuation!

Our team is ready to help you sell your home for the highest possible price ASAP
Bought with Sal Dipinto • Coldwell Banker Realty - Lexington
GET MORE INFORMATION





