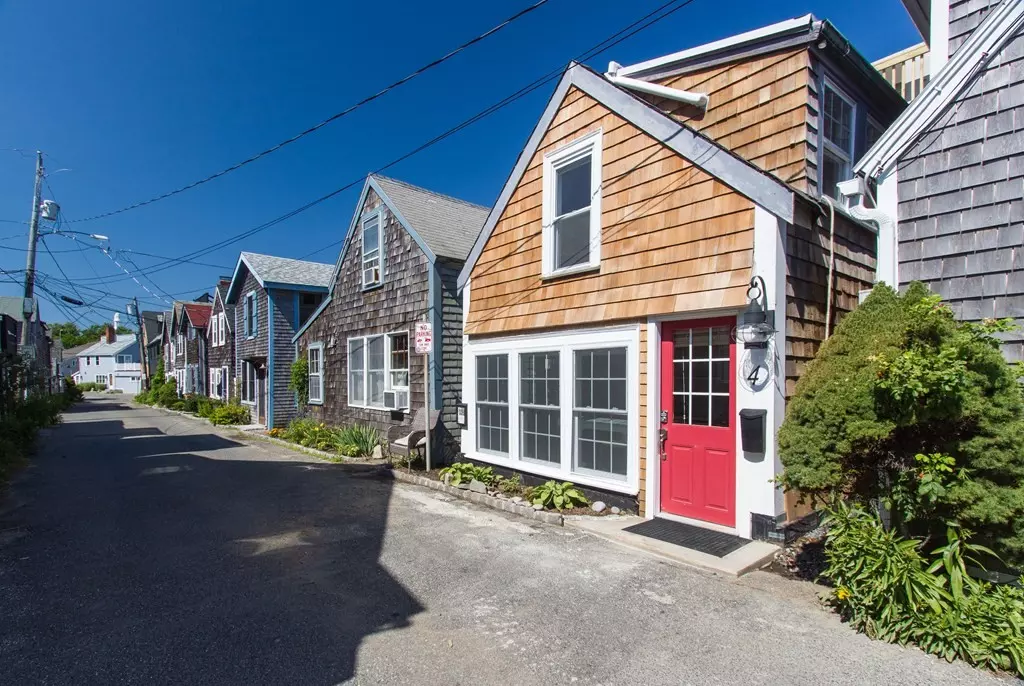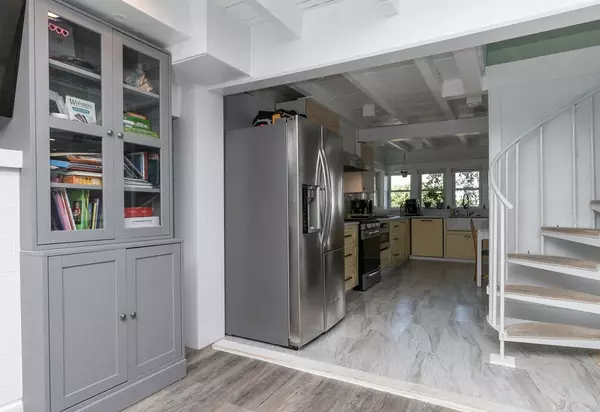$849,000
$849,000
For more information regarding the value of a property, please contact us for a free consultation.
4 Middle Road Rockport, MA 01966
2 Beds
2.5 Baths
1,225 SqFt
Key Details
Sold Price $849,000
Property Type Single Family Home
Sub Type Single Family Residence
Listing Status Sold
Purchase Type For Sale
Square Footage 1,225 sqft
Price per Sqft $693
MLS Listing ID 73145354
Sold Date 10/20/23
Style Cottage
Bedrooms 2
Full Baths 2
Half Baths 1
HOA Y/N false
Year Built 1930
Annual Tax Amount $5,081
Tax Year 2023
Lot Size 871 Sqft
Acres 0.02
Property Description
Water views! Charming Bearskin Neck cottage with one of the best roof decks on the Neck. Efficient kitchen adorned with white marble countertops and radiant heated floors. Premium materials & appliances incorporated into a near total renovation. Combination eat-in kitchen and living room. Half bath and laundry on the main level. Two bedrooms and full bath on the second level. Attached two room guest suite with a separate entrance currently used as an Airbnb. Living spaces are designed with careful consideration of layout and functionality. Rounding out this well thought out package is a one-car off street parking space. This Cape Ann property is located in the very vibrant Bearskin Neck neighborhood in historic Rockport. The roof deck has 360 degree views of the village, the dramatic Atlantic coastline, and the comings and goings of a working waterfront community. Steps to dining, galleries and shops. Enjoy being so close to beaches, commuter rail, and Shalin Liu Performance Center.
Location
State MA
County Essex
Area Bearskin Neck
Zoning GD
Direction Mt. Pleasant to Bearskin Neck to North to Middle.
Rooms
Primary Bedroom Level Second
Kitchen Flooring - Stone/Ceramic Tile, Dining Area, Countertops - Stone/Granite/Solid, Cabinets - Upgraded, Exterior Access, Open Floorplan, Remodeled, Stainless Steel Appliances, Gas Stove, Lighting - Overhead
Interior
Interior Features Bathroom - 3/4, Recessed Lighting, Loft
Heating Radiant, Electric, Propane, Ductless
Cooling Ductless
Flooring Wood, Tile, Laminate, Engineered Hardwood, Flooring - Wood
Appliance Range, Dishwasher, Refrigerator, Washer, Dryer, Other, Utility Connections for Gas Range, Utility Connections for Gas Dryer
Laundry First Floor, Washer Hookup
Exterior
Exterior Feature Deck - Roof, Deck - Wood
Community Features Public Transportation, Shopping, Park, Walk/Jog Trails, Stable(s), Golf, Medical Facility, Laundromat, Bike Path, Conservation Area, Marina, Private School, Public School, T-Station
Utilities Available for Gas Range, for Gas Dryer, Washer Hookup
Waterfront Description Beach Front, Bay, Harbor, Ocean, Walk to, 3/10 to 1/2 Mile To Beach, Beach Ownership(Public)
View Y/N Yes
View Scenic View(s)
Roof Type Shingle, Rubber
Total Parking Spaces 1
Garage No
Building
Lot Description Easements, Flood Plain, Level, Other
Foundation Slab
Sewer Public Sewer
Water Public
Architectural Style Cottage
Schools
Elementary Schools Rockport Es
Middle Schools Rockport Ms
High Schools Rockport Hs
Others
Senior Community false
Read Less
Want to know what your home might be worth? Contact us for a FREE valuation!

Our team is ready to help you sell your home for the highest possible price ASAP
Bought with Debbie Schradieck • RE/MAX 360
GET MORE INFORMATION





