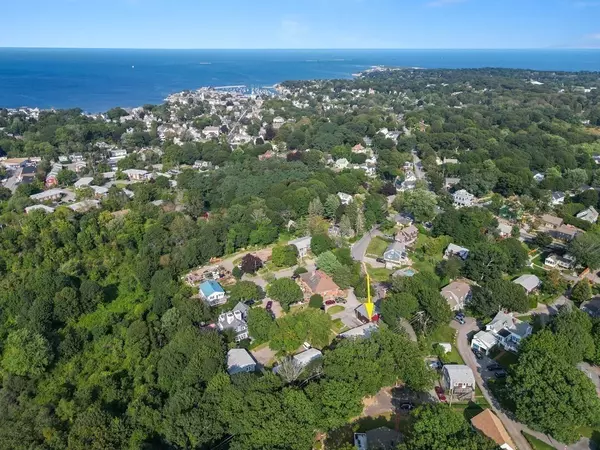$850,000
$895,000
5.0%For more information regarding the value of a property, please contact us for a free consultation.
14 Paradis Circle Rockport, MA 01966
4 Beds
2 Baths
2,596 SqFt
Key Details
Sold Price $850,000
Property Type Single Family Home
Sub Type Single Family Residence
Listing Status Sold
Purchase Type For Sale
Square Footage 2,596 sqft
Price per Sqft $327
MLS Listing ID 73156771
Sold Date 10/16/23
Style Ranch, Cottage
Bedrooms 4
Full Baths 2
HOA Y/N false
Year Built 1956
Annual Tax Amount $6,734
Tax Year 2023
Lot Size 0.360 Acres
Acres 0.36
Property Description
Attention Home Buyers and Investors! 2 homes on 1 lot is a rare find in the seaside village of Rockport. The 1st home is ranch style. Freshly painted, the features include a spacious light filled living room with bow window & hardwood floors. Charming kitchen that opens to the bonus room which lead out to a large deck. 3 bedrooms, massive full basement, and a full bath round out this wonderful single level home. The 2 story cottage has an open floor plan. The first floor consists of a cozy living room, dining room, kitchen and utility room. The 2nd floor has plenty of storage space, large landing utilized as a quiet study/den. 1 bedroom, laundry closet, full bath, and a screened in deck finish out the this level. Both homes are spotless, move in ready, and beaming with owner pride. Beautiful gardens and manicured lawn add to this tranquil setting. Short distance to town, train, beaches, Shalin Liu, Bearskin Neck, restaurants and shops.
Location
State MA
County Essex
Zoning R3
Direction Upper Main Street to Tarr's Lane to Paradis Circle
Rooms
Basement Full, Walk-Out Access, Interior Entry, Sump Pump, Concrete
Primary Bedroom Level First
Kitchen Flooring - Laminate
Interior
Interior Features Dining Area, Open Floor Plan, Recessed Lighting, Lighting - Pendant, Bonus Room, Kitchen, Living/Dining Rm Combo, Internet Available - Unknown
Heating Baseboard
Cooling Ductless
Flooring Wood, Tile, Laminate, Flooring - Laminate, Flooring - Hardwood
Appliance Range, Refrigerator, Washer/Dryer, Utility Connections for Electric Range, Utility Connections for Electric Dryer
Laundry Electric Dryer Hookup, Washer Hookup, Second Floor
Exterior
Exterior Feature Porch - Screened, Deck, Rain Gutters, Decorative Lighting, Garden, Stone Wall
Community Features Public Transportation, Shopping, Tennis Court(s), Park, Golf, Laundromat, House of Worship, Public School, T-Station
Utilities Available for Electric Range, for Electric Dryer, Washer Hookup
Waterfront Description Beach Front, Harbor, Ocean, Walk to, 1 to 2 Mile To Beach, Beach Ownership(Public)
Roof Type Shingle
Total Parking Spaces 3
Garage No
Building
Lot Description Corner Lot
Foundation Block
Sewer Public Sewer
Water Public
Architectural Style Ranch, Cottage
Schools
Elementary Schools Res
Middle Schools Rms
High Schools Rhs
Others
Senior Community false
Acceptable Financing Contract
Listing Terms Contract
Read Less
Want to know what your home might be worth? Contact us for a FREE valuation!

Our team is ready to help you sell your home for the highest possible price ASAP
Bought with Cynthia Burrell • North Shore's Gold Coast Realty
GET MORE INFORMATION





