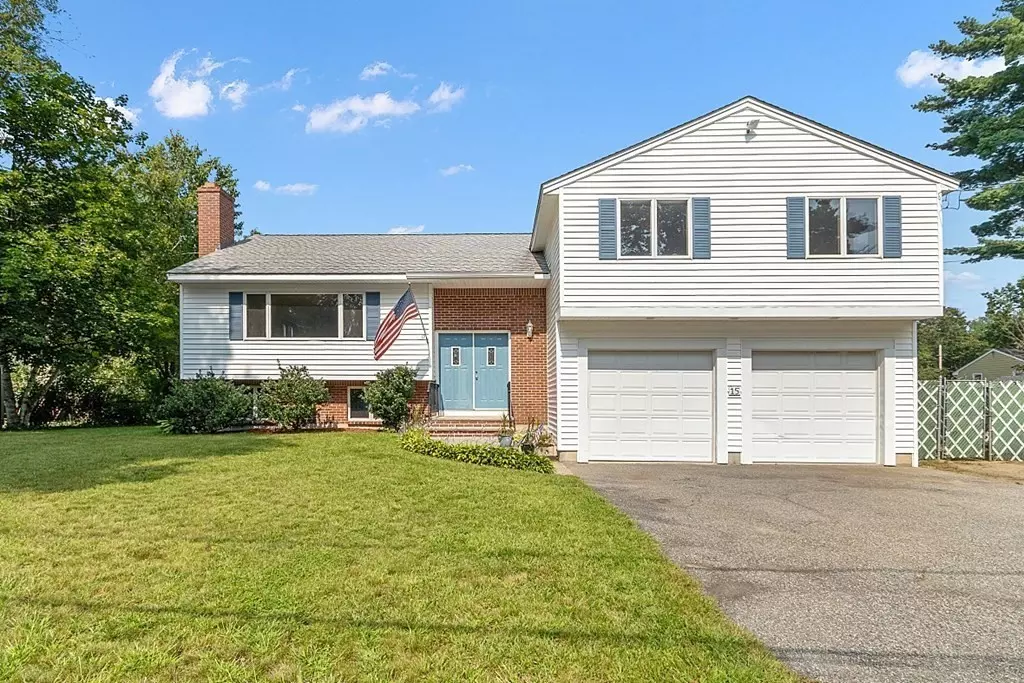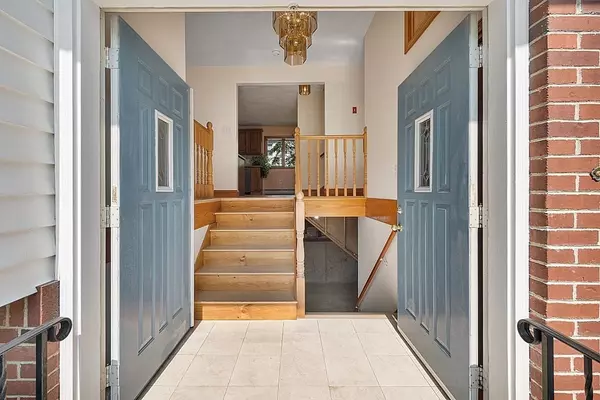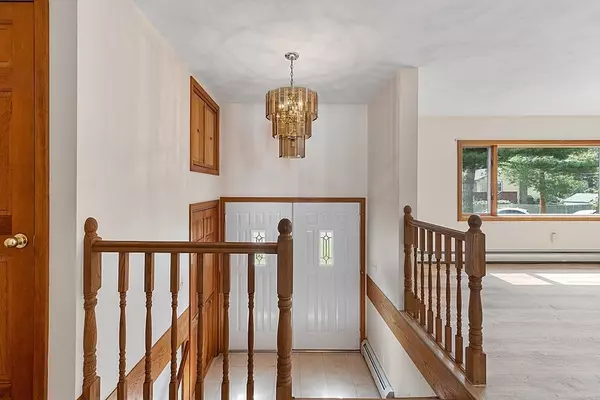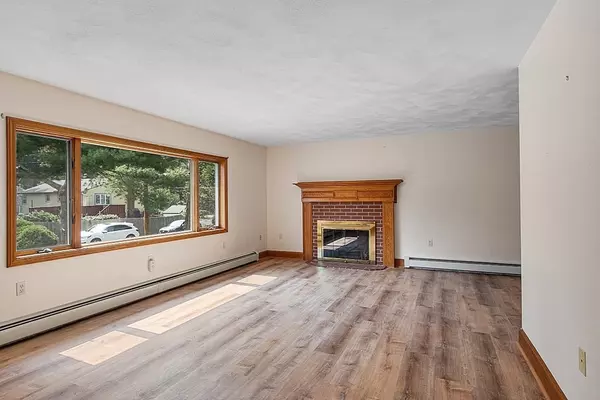$759,000
$699,900
8.4%For more information regarding the value of a property, please contact us for a free consultation.
15 Allston Avenue Wilmington, MA 01887
4 Beds
3 Baths
2,139 SqFt
Key Details
Sold Price $759,000
Property Type Single Family Home
Sub Type Single Family Residence
Listing Status Sold
Purchase Type For Sale
Square Footage 2,139 sqft
Price per Sqft $354
MLS Listing ID 73156914
Sold Date 10/13/23
Bedrooms 4
Full Baths 3
HOA Y/N false
Year Built 1988
Annual Tax Amount $6,832
Tax Year 2023
Lot Size 10,018 Sqft
Acres 0.23
Property Description
EASY TO SHOW! Come experience multi-level perfection 2,000+ sq. ft. of open concept living space spread out over 3 levels with room to create over 700 sq.ft.more in the unfinished lower level with soaring ceiling height & abundant natural light from many Anderson casement windows.The main level features a huge custom oak cabinet packed kitchen with custom breakfast nook with table and storage benches, adjacent dining and living areas and a wood burning, brick fireplace.The 2nd level offers 4 spacious bedrooms including a primary ensuite with it's own mini split zone for heating and cooling, cathedral shiplap ceilings, full bath and a walk in cedar closet. The lower level just off the kitchen is where you will find the family room with exterior access and another full bath which could also be used as a Granny, au pair or adult child suite and also grants access to the dedicated laundry room and oversized heated and insulated garage.Closets galore! Town Sewer!NatGas in street.
Location
State MA
County Middlesex
Zoning res
Direction Glen to Faulkner right onto Allston
Rooms
Family Room Bathroom - Full, Flooring - Wall to Wall Carpet, Window(s) - Picture, Cable Hookup, Exterior Access
Basement Full, Interior Entry, Concrete, Unfinished
Primary Bedroom Level Third
Dining Room Flooring - Laminate, Open Floorplan, Lighting - Overhead
Kitchen Flooring - Stone/Ceramic Tile, Breakfast Bar / Nook, Open Floorplan, Lighting - Overhead
Interior
Interior Features Internet Available - Unknown
Heating Baseboard, Oil, Ductless
Cooling Ductless
Flooring Tile, Carpet, Laminate, Hardwood
Fireplaces Number 1
Fireplaces Type Living Room
Appliance Oven, Dishwasher, Countertop Range, Refrigerator, Washer, Dryer, Utility Connections for Gas Range, Utility Connections for Electric Oven, Utility Connections for Gas Dryer
Laundry First Floor, Washer Hookup
Exterior
Exterior Feature Rain Gutters, Screens, Fenced Yard
Garage Spaces 2.0
Fence Fenced/Enclosed, Fenced
Community Features Public Transportation, Shopping, Tennis Court(s), Park, Walk/Jog Trails, Medical Facility, Conservation Area, Highway Access, House of Worship, Private School, Public School
Utilities Available for Gas Range, for Electric Oven, for Gas Dryer, Washer Hookup
Waterfront Description Beach Front, Lake/Pond, 1 to 2 Mile To Beach, Beach Ownership(Public)
Roof Type Shingle
Total Parking Spaces 4
Garage Yes
Building
Lot Description Cleared, Level
Foundation Concrete Perimeter
Sewer Public Sewer
Water Public
Schools
Elementary Schools Woburn St
Middle Schools Wms
High Schools Whs & Shaw Tech
Others
Senior Community false
Read Less
Want to know what your home might be worth? Contact us for a FREE valuation!

Our team is ready to help you sell your home for the highest possible price ASAP
Bought with Zahidul Islam • Cameron Prestige, LLC
GET MORE INFORMATION





