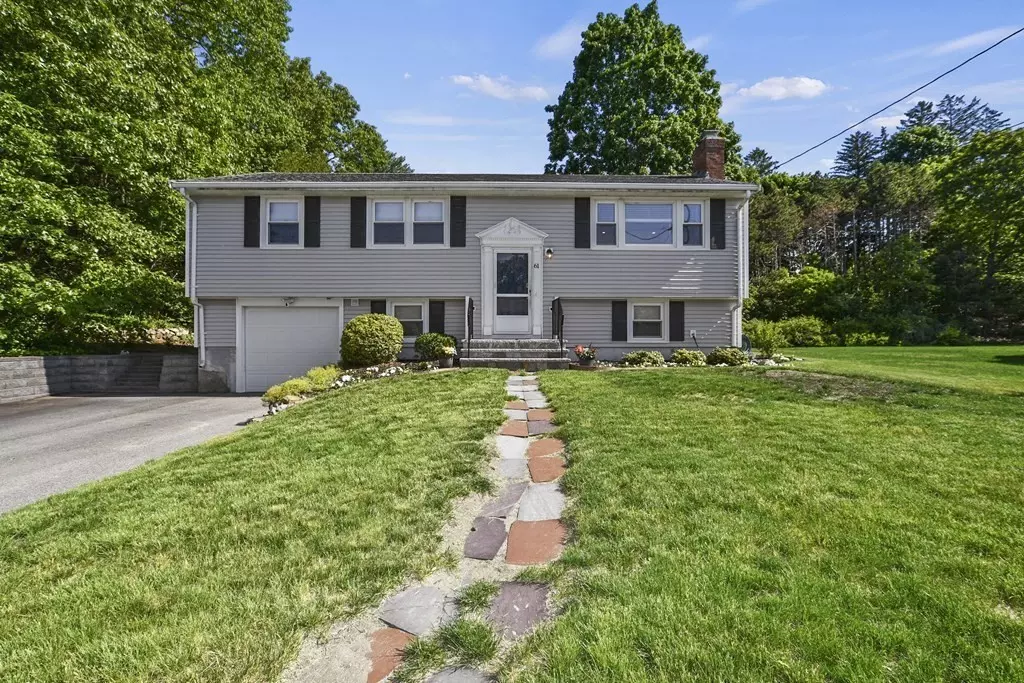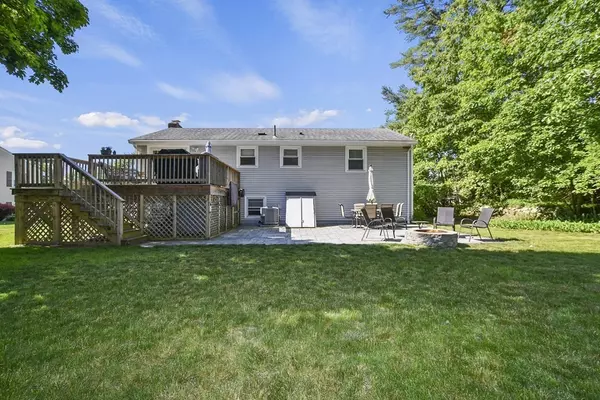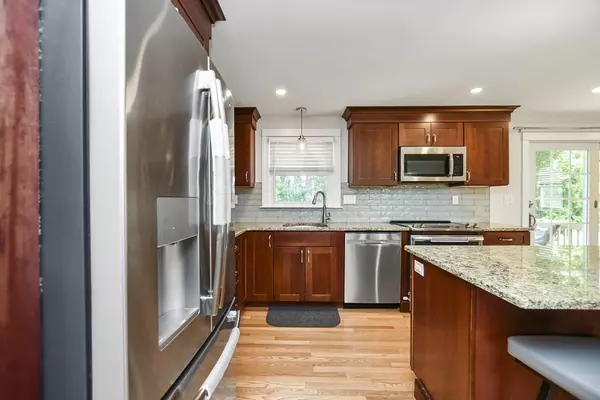$655,000
$600,000
9.2%For more information regarding the value of a property, please contact us for a free consultation.
61 Bradford Road Weymouth, MA 02190
3 Beds
1.5 Baths
1,464 SqFt
Key Details
Sold Price $655,000
Property Type Single Family Home
Sub Type Single Family Residence
Listing Status Sold
Purchase Type For Sale
Square Footage 1,464 sqft
Price per Sqft $447
MLS Listing ID 73118728
Sold Date 09/15/23
Bedrooms 3
Full Baths 1
Half Baths 1
HOA Y/N false
Year Built 1962
Annual Tax Amount $5,594
Tax Year 2023
Lot Size 0.610 Acres
Acres 0.61
Property Description
Located minutes from the highway, yet located in a quiet cul de sac, Welcome Home! This turn key home is ready for its new owners! Walk into the main entrance and make your way upstairs to the open concept kitchen and living room. Kitchen was updated in 2020 with new appliances as well! A large kitchen island with granite counter tops is the focal point of the kitchen and the perfect entertaining spot! Off of the kitchen make your way to the back deck to your spacious back yard. Home has a direct hook up for a gas grill- think of those summer BBQs! The yard also features a shed which was added in 2022 as well as a patio. Back inside the house on the top floor are the three bedrooms and full bathroom. Make your way downstairs to the finished basement, complete with a half bathroom, laundry and access to the back yard. Basement could be perfect for a playroom, office, or additional living space!
Location
State MA
County Norfolk
Zoning R-5
Direction off of Ralph Talbot Street
Rooms
Family Room Flooring - Wall to Wall Carpet, Flooring - Vinyl, Cable Hookup, Recessed Lighting
Basement Full, Partially Finished
Primary Bedroom Level First
Dining Room Flooring - Hardwood, Deck - Exterior, Open Floorplan, Slider
Kitchen Flooring - Hardwood, Dining Area, Countertops - Stone/Granite/Solid, Kitchen Island, Deck - Exterior, Open Floorplan, Recessed Lighting, Slider, Stainless Steel Appliances
Interior
Interior Features Other
Heating Forced Air, Electric Baseboard, Natural Gas, Electric
Cooling Central Air
Flooring Tile, Vinyl, Carpet, Hardwood
Fireplaces Number 1
Fireplaces Type Living Room
Appliance Range, Dishwasher, Refrigerator, Utility Connections for Electric Range, Utility Connections for Electric Oven
Laundry Flooring - Vinyl, Electric Dryer Hookup, Washer Hookup, In Basement
Exterior
Exterior Feature Deck, Deck - Wood, Patio, Rain Gutters, Storage, Screens, Garden, Stone Wall
Garage Spaces 1.0
Community Features Public Transportation, Shopping, Park, Medical Facility, Laundromat, Conservation Area, Highway Access, House of Worship, Public School
Utilities Available for Electric Range, for Electric Oven
Roof Type Shingle
Total Parking Spaces 4
Garage Yes
Building
Lot Description Cul-De-Sac, Wooded, Level, Other
Foundation Concrete Perimeter
Sewer Public Sewer
Water Public
Others
Senior Community false
Read Less
Want to know what your home might be worth? Contact us for a FREE valuation!

Our team is ready to help you sell your home for the highest possible price ASAP
Bought with Maiullari Brennan Team • Engel & Volkers Boston
GET MORE INFORMATION





