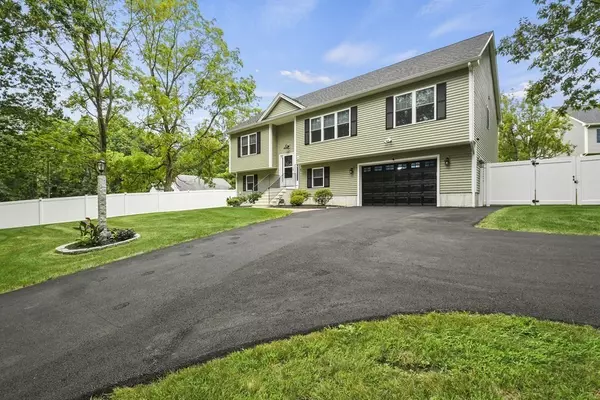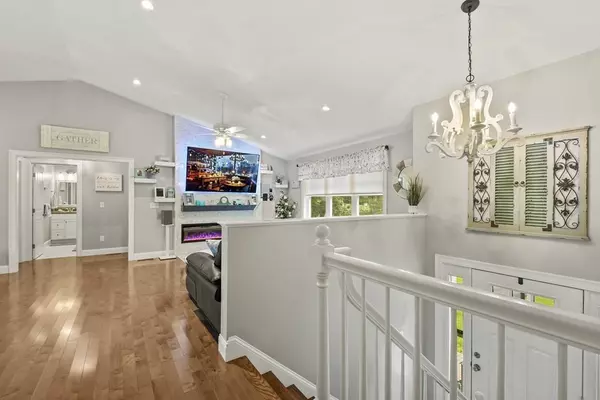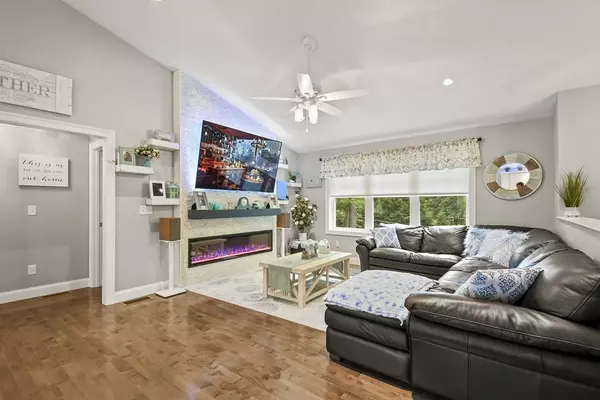$565,000
$565,000
For more information regarding the value of a property, please contact us for a free consultation.
35 J Davis Rd Charlton, MA 01507
3 Beds
2.5 Baths
2,145 SqFt
Key Details
Sold Price $565,000
Property Type Single Family Home
Sub Type Single Family Residence
Listing Status Sold
Purchase Type For Sale
Square Footage 2,145 sqft
Price per Sqft $263
MLS Listing ID 73151187
Sold Date 10/06/23
Bedrooms 3
Full Baths 2
Half Baths 1
HOA Y/N false
Year Built 2020
Annual Tax Amount $5,341
Tax Year 2023
Lot Size 1.400 Acres
Acres 1.4
Property Description
Impeccable split entry home with a customized garage that you would only find in magazines - perfect for car enthusiasts! Inside welcomes you with a sun-drenched living rm featuring a vaulted ceiling & accent wall with a built in electric fireplace. An open layout connects the living space to the dining area, revealing a gourmet kitchen showcasing upgraded GE Cafe appliances, quartz countertops, a tile backsplash, & a breakfast bar. The primary suite is a haven of comfort, featuring a spacious walk-in closet & full en-suite bath. Two additional bedrooms & another full bath complete the main level. The fully finished lower level is ideal for a media room/game room complete with a 1/2 bath & a laundry rm offering cabinet space & sink. Enjoy the outdoors in the fenced-in backyard relaxing on the 26x31 stone patio w/ a built-in fire pit – a great place to relax in the upcoming fall nights. *Newly Paved driveway*Granite Mailbox & Light Post* This is the one you will want to call Home!
Location
State MA
County Worcester
Zoning R
Direction City Depot Rd (Rt 31) to J Davis Rd or Stafford St to Putnam Ln to J Davis Rd
Rooms
Basement Full, Finished, Interior Entry, Garage Access
Primary Bedroom Level First
Kitchen Flooring - Hardwood, Dining Area, Pantry, Countertops - Stone/Granite/Solid, Countertops - Upgraded, Deck - Exterior, Exterior Access, Recessed Lighting, Slider
Interior
Interior Features Ceiling Fan(s), Closet, Recessed Lighting, Bonus Room
Heating Forced Air, Propane
Cooling Central Air
Flooring Vinyl, Carpet, Laminate, Hardwood, Flooring - Vinyl
Appliance Range, Dishwasher, Microwave, Refrigerator, Washer, Dryer
Laundry Flooring - Vinyl, Electric Dryer Hookup, Washer Hookup, In Basement
Exterior
Exterior Feature Deck - Wood, Patio, Rain Gutters
Garage Spaces 2.0
Utilities Available Generator Connection
Roof Type Shingle
Total Parking Spaces 5
Garage Yes
Building
Lot Description Corner Lot, Cleared, Level
Foundation Concrete Perimeter
Sewer Private Sewer
Water Private
Others
Senior Community false
Read Less
Want to know what your home might be worth? Contact us for a FREE valuation!

Our team is ready to help you sell your home for the highest possible price ASAP
Bought with Lifeline Realty Team • RE/MAX Prof Associates
GET MORE INFORMATION





