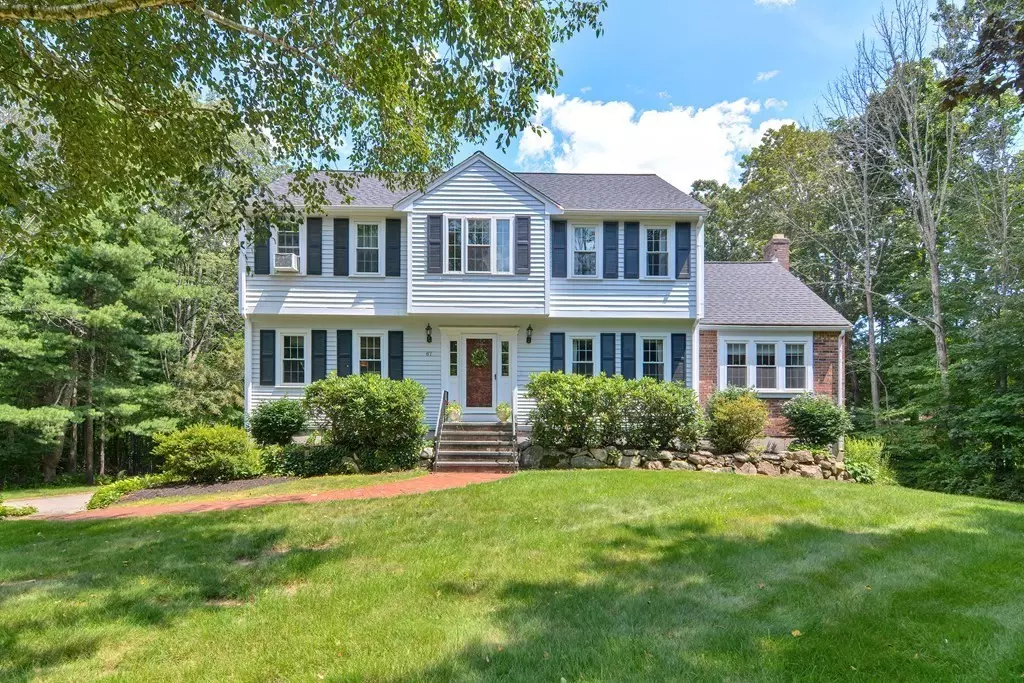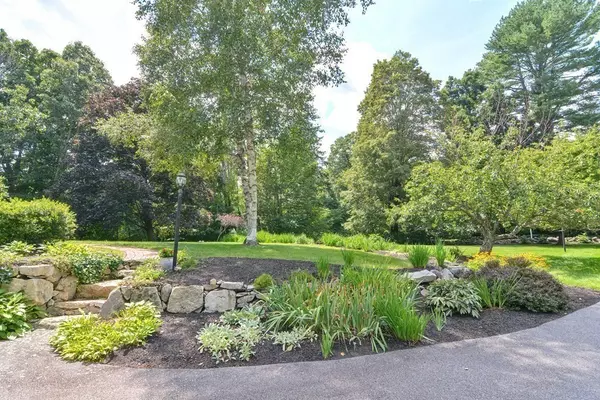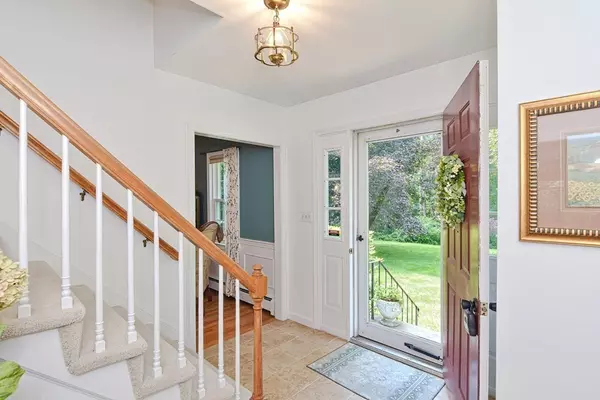$930,000
$869,900
6.9%For more information regarding the value of a property, please contact us for a free consultation.
67 Bullard Lane Millis, MA 02054
4 Beds
3 Baths
3,206 SqFt
Key Details
Sold Price $930,000
Property Type Single Family Home
Sub Type Single Family Residence
Listing Status Sold
Purchase Type For Sale
Square Footage 3,206 sqft
Price per Sqft $290
MLS Listing ID 73143944
Sold Date 10/06/23
Style Colonial
Bedrooms 4
Full Baths 2
Half Baths 2
HOA Y/N false
Year Built 1984
Annual Tax Amount $10,419
Tax Year 2023
Lot Size 1.710 Acres
Acres 1.71
Property Description
Remarkable 10 Room, 4 BR Colonial sited on a gorgeous 1.7 acre lot on a Scenic Country Road has been meticulously maintained. A gorgeous remodeled Kitchen features Granite Counters, SS Appliances, Pendulum Lighting, Center Island, Breakfast Bar & Window Seat. Sunken Family Room has a Vaulted Ceiling, Fireplace & French Doors to a 4-Season Room overlooking an Inground Pool, Patio & Spectacular Landscape w/Private Fenced Lot. LR & Front to back Dining Room feature a large Bay window & French Doors. Remodeled 1/2 bath has a Marble Vanity & Tiled Floor. Hardwood Floors in all main rooms on the 1st Floor. 2nd Floor w/4 Bedrooms offer Luxury Laminate HW Flooring. The Primary BR Suite features a remodeled Full Bath w/tiled Shower & Flooring. The Guest Bath has been remodeled w/Granite Vanity & Tile Flooring. Finished walk-out LL has a TV/Playroom w/ 1/2 Bath. 2-car Garage. Newer interior/exterior Paint. Award Winning School Status. ~ 4 miles to MBTA. Please join us at the OH SATURDAY, 12-2 pm
Location
State MA
County Norfolk
Zoning Res
Direction Orchard Street or Middlesex Street to Bullard Lane.
Rooms
Family Room Cathedral Ceiling(s), Beamed Ceilings, Vaulted Ceiling(s), Flooring - Hardwood, French Doors, Cable Hookup, Chair Rail, Deck - Exterior, Open Floorplan, Sunken, Wainscoting
Basement Full, Finished, Walk-Out Access, Interior Entry, Garage Access
Primary Bedroom Level Second
Dining Room Flooring - Hardwood, Window(s) - Bay/Bow/Box, French Doors, Recessed Lighting
Kitchen Closet/Cabinets - Custom Built, Flooring - Hardwood, Dining Area, Countertops - Stone/Granite/Solid, French Doors, Breakfast Bar / Nook, Open Floorplan, Recessed Lighting, Remodeled, Stainless Steel Appliances, Lighting - Pendant, Crown Molding
Interior
Interior Features Cathedral Ceiling(s), Dining Area, Bathroom - Half, Closet/Cabinets - Custom Built, Cable Hookup, Closet, Sun Room, Play Room, Bathroom, Foyer, Central Vacuum
Heating Baseboard, Oil
Cooling Window Unit(s), Ductless, Whole House Fan
Flooring Tile, Hardwood, Wood Laminate, Flooring - Stone/Ceramic Tile, Flooring - Laminate, Flooring - Wood
Fireplaces Number 1
Fireplaces Type Family Room
Appliance Oven, Dishwasher, Microwave, Countertop Range, Refrigerator, Washer, Dryer, Plumbed For Ice Maker, Utility Connections for Electric Range, Utility Connections for Electric Oven, Utility Connections for Electric Dryer
Laundry Second Floor, Washer Hookup
Exterior
Exterior Feature Porch - Enclosed, Deck - Wood, Patio, Pool - Inground Heated, Rain Gutters, Storage, Professional Landscaping, Decorative Lighting, Screens, Fenced Yard, Garden, Stone Wall
Garage Spaces 2.0
Fence Fenced/Enclosed, Fenced
Pool Pool - Inground Heated
Community Features Shopping, Park, Walk/Jog Trails, Stable(s), Conservation Area, Highway Access, House of Worship, Private School, Public School, T-Station
Utilities Available for Electric Range, for Electric Oven, for Electric Dryer, Washer Hookup, Icemaker Connection
Roof Type Shingle
Total Parking Spaces 8
Garage Yes
Private Pool true
Building
Lot Description Wooded, Level
Foundation Concrete Perimeter
Sewer Private Sewer
Water Private
Architectural Style Colonial
Schools
Elementary Schools Clyde Brown
Middle Schools Millis Ms
High Schools Millis Hs
Others
Senior Community false
Acceptable Financing Contract
Listing Terms Contract
Read Less
Want to know what your home might be worth? Contact us for a FREE valuation!

Our team is ready to help you sell your home for the highest possible price ASAP
Bought with The Tabassi Team • RE/MAX Partners Relocation
GET MORE INFORMATION





