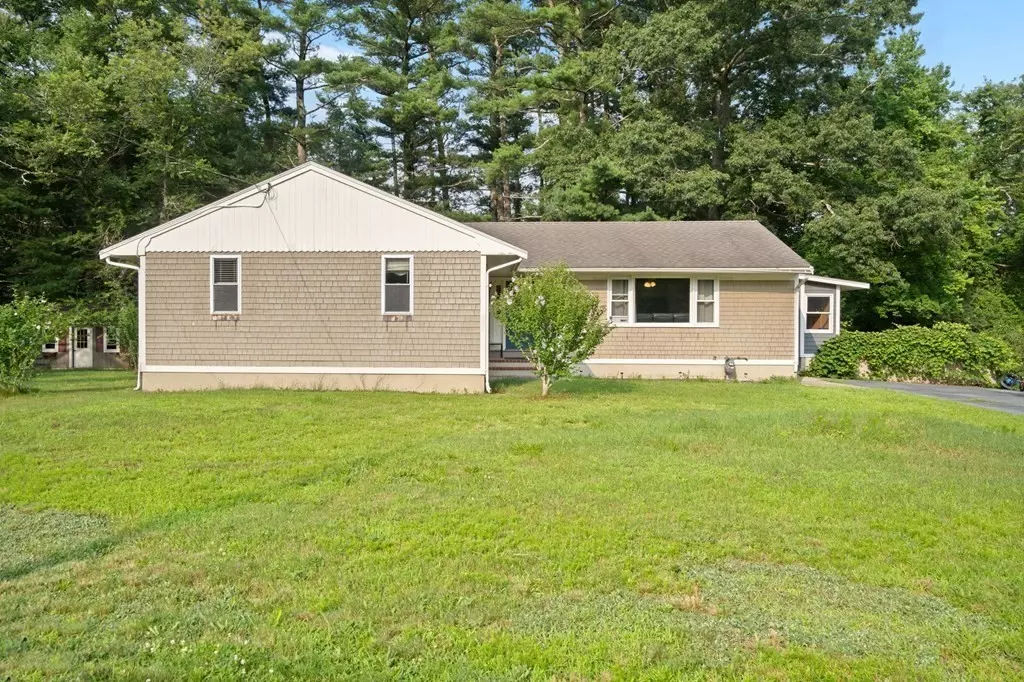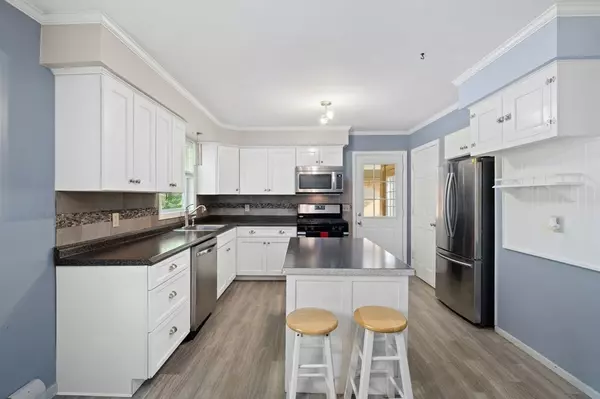$501,007
$499,900
0.2%For more information regarding the value of a property, please contact us for a free consultation.
8 Cushman Freetown, MA 02717
4 Beds
1.5 Baths
1,624 SqFt
Key Details
Sold Price $501,007
Property Type Single Family Home
Sub Type Single Family Residence
Listing Status Sold
Purchase Type For Sale
Square Footage 1,624 sqft
Price per Sqft $308
MLS Listing ID 73139055
Sold Date 09/28/23
Style Ranch
Bedrooms 4
Full Baths 1
Half Baths 1
HOA Y/N false
Year Built 1973
Annual Tax Amount $4,155
Tax Year 2022
Lot Size 1.180 Acres
Acres 1.18
Property Description
Come to see this Ranch home that offers 4 bedrooms, 2-bathrooms, and the whole exterior of the home and deck is being painted pictures to follow. It is tucked away in an established Freetown neighborhood yet minutes to highway! This home has a front foyer that leads to a living room & family room both with hardwood floors. The kitchen has white cabinets with granite counters and stainless-steel appliances. Also has a family room with french doors that lead to a large farmer's porch overlooking your private backyard. The basement offers so much opportunity for future finishing. The size of this lot is exceptional for this neighborhood perfect for future pool or backyard parties. It also has 2 sheds and a large driveway; this home is in a country setting but very convenient location. This home also has natural gas. Close to the highway, beach, restaurants and more!!
Location
State MA
County Bristol
Area East Freetown
Zoning RES
Direction Morey Ave and Cushman Ave
Rooms
Family Room Flooring - Hardwood
Basement Full, Bulkhead
Primary Bedroom Level First
Dining Room Flooring - Hardwood
Kitchen Cabinets - Upgraded, Gas Stove
Interior
Heating Natural Gas
Cooling None
Flooring Wood, Tile
Appliance Range, Dishwasher, Microwave, Countertop Range, Refrigerator, Washer, Dryer, Utility Connections for Gas Range, Utility Connections for Gas Oven, Utility Connections for Gas Dryer
Laundry Bathroom - Half, First Floor, Washer Hookup
Exterior
Exterior Feature Covered Patio/Deck, Storage
Community Features Shopping, Highway Access
Utilities Available for Gas Range, for Gas Oven, for Gas Dryer, Washer Hookup
Waterfront Description Beach Front, Lake/Pond, 1/2 to 1 Mile To Beach
Roof Type Wood
Total Parking Spaces 6
Garage No
Building
Foundation Block
Sewer Private Sewer
Water Private
Architectural Style Ranch
Others
Senior Community false
Acceptable Financing Seller W/Participate
Listing Terms Seller W/Participate
Read Less
Want to know what your home might be worth? Contact us for a FREE valuation!

Our team is ready to help you sell your home for the highest possible price ASAP
Bought with Robert Pelfrey • Premier Properties
GET MORE INFORMATION





