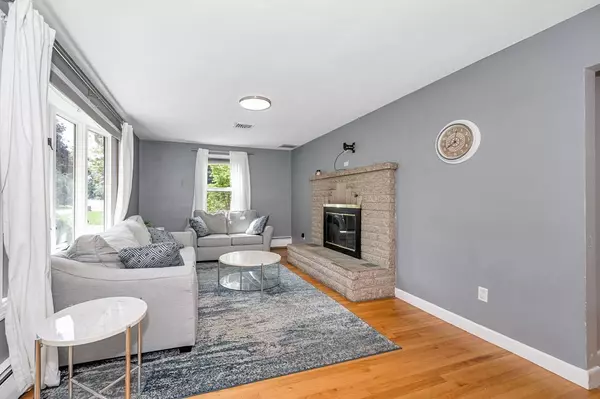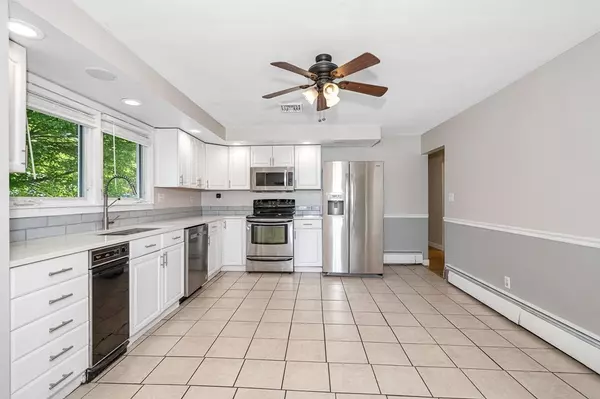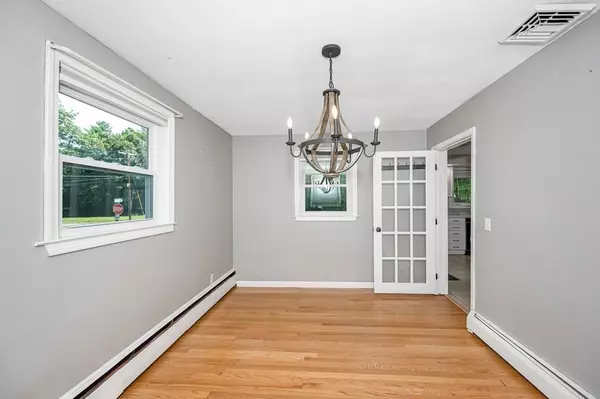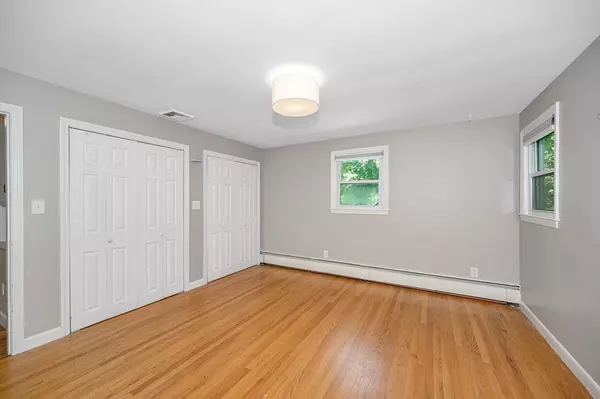$585,000
$575,000
1.7%For more information regarding the value of a property, please contact us for a free consultation.
174 Frost Rd Tyngsborough, MA 01879
4 Beds
2 Baths
2,212 SqFt
Key Details
Sold Price $585,000
Property Type Single Family Home
Sub Type Single Family Residence
Listing Status Sold
Purchase Type For Sale
Square Footage 2,212 sqft
Price per Sqft $264
MLS Listing ID 73141088
Sold Date 09/29/23
Style Cape, Ranch
Bedrooms 4
Full Baths 2
HOA Y/N false
Year Built 1962
Annual Tax Amount $6,004
Tax Year 2023
Lot Size 0.470 Acres
Acres 0.47
Property Description
Welcome to this charming 4-bedroom, 2-bath home with a cozy and inviting atmosphere. The comfort provided by central air ensures a pleasant environment throughout the year. Two fireplaces create a warm and welcoming ambiance during colder evenings. The lower level offers an expansive workshop that allows you to unleash your creativity and work on your projects. There is easy access from the lower level to an enclosed patio, perfect for relaxing. The enclosed backyard comes equipped with an enticing in-ground pool, where you can cool off during hot summer days. The cozy atmosphere will make you feel right at home. Don't miss the opportunity to experience the comfort, character, and potential this property has to offer. Come and see for yourself!
Location
State MA
County Middlesex
Zoning R1
Direction Head north on Frost Rd. House is on the left.
Rooms
Basement Full, Finished, Interior Entry
Primary Bedroom Level First
Interior
Heating Natural Gas
Cooling Central Air, Wall Unit(s)
Flooring Wood, Tile, Carpet
Fireplaces Number 2
Appliance Range, Dishwasher, Microwave, Refrigerator, Washer, Dryer, Utility Connections for Electric Range, Utility Connections for Electric Oven, Utility Connections for Electric Dryer
Exterior
Exterior Feature Porch, Porch - Enclosed, Patio, Patio - Enclosed, Pool - Inground, Storage, Fenced Yard
Fence Fenced/Enclosed, Fenced
Pool In Ground
Community Features Shopping, Golf, Medical Facility
Utilities Available for Electric Range, for Electric Oven, for Electric Dryer
Roof Type Shingle
Total Parking Spaces 4
Garage No
Private Pool true
Building
Lot Description Corner Lot
Foundation Concrete Perimeter
Sewer Private Sewer
Water Public
Others
Senior Community false
Read Less
Want to know what your home might be worth? Contact us for a FREE valuation!

Our team is ready to help you sell your home for the highest possible price ASAP
Bought with Shannon Jenkins • RE/MAX Realty Experts
GET MORE INFORMATION





