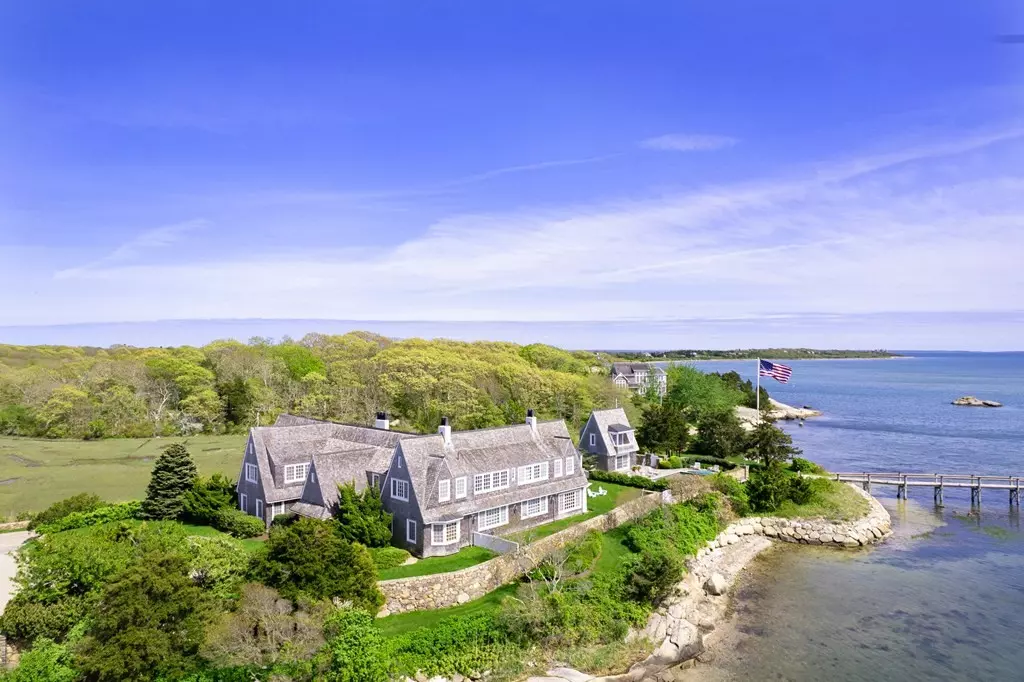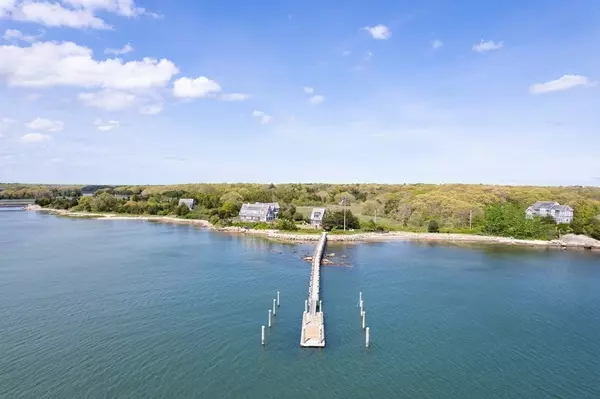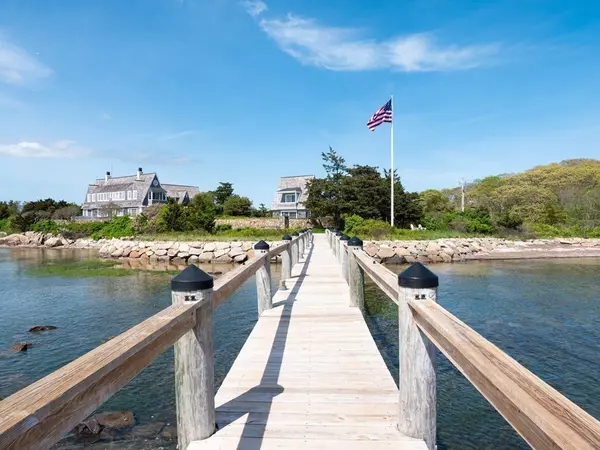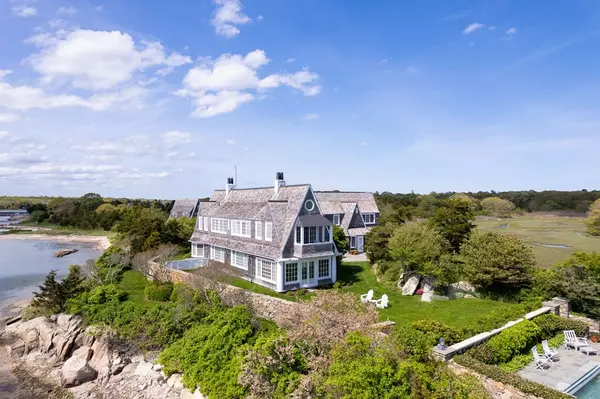$7,500,000
$7,950,000
5.7%For more information regarding the value of a property, please contact us for a free consultation.
0 Little River Rd Dartmouth, MA 02748
5 Beds
5.5 Baths
6,317 SqFt
Key Details
Sold Price $7,500,000
Property Type Single Family Home
Sub Type Single Family Residence
Listing Status Sold
Purchase Type For Sale
Square Footage 6,317 sqft
Price per Sqft $1,187
Subdivision Little River
MLS Listing ID 73055524
Sold Date 09/29/23
Style Colonial, Shingle
Bedrooms 5
Full Baths 5
Half Baths 1
HOA Y/N false
Year Built 1906
Annual Tax Amount $53,465
Tax Year 2022
Lot Size 2.920 Acres
Acres 2.92
Property Description
This magnificent oceanfront compound, with deep-water dock, is set on high with commanding views of Buzzards Bay and the Islands beyond. Retaining its original charm from the turn-of-the-century, the main residence has been masterfully renovated through the years and offers an exquisite blend of formal and casual living spaces. French doors abound and spill onto bluestone terraces and manicured grounds. In-ground gunite pool and spa is bordered by a bluestone terrace, gardens and the adjacent pool house which offers living area, full bath and a bunk room aloft. The "carriage house" features a gym and spacious open family room with kitchenette- perfect for billiards, home theater. and overflow guests. The residence offers spacious living room flanked by twin fireplaces, walnut paneled library, office, elegant formal dining room, up-scale kitchen, adjacent family room, and five bedrooms all with en suite baths. An unparalleled oceanfront landmark!
Location
State MA
County Bristol
Area South Dartmouth
Zoning SRA
Direction NOT a drive by. Smith Neck to Little River Road, entrance to property on the left.
Rooms
Family Room Flooring - Hardwood
Basement Full, Partial
Primary Bedroom Level Second
Dining Room Flooring - Hardwood
Kitchen Flooring - Hardwood, Dining Area, Countertops - Upgraded, Kitchen Island, Exterior Access
Interior
Interior Features Sun Room, Study, Office, Sitting Room, Wired for Sound
Heating Baseboard, Oil
Cooling Central Air
Flooring Wood, Marble, Hardwood
Fireplaces Number 5
Fireplaces Type Dining Room, Living Room
Laundry Second Floor
Exterior
Exterior Feature Porch, Deck, Patio, Pool - Inground Heated, Cabana, Hot Tub/Spa, Professional Landscaping, Sprinkler System, Garden, Guest House, Stone Wall
Garage Spaces 4.0
Pool Pool - Inground Heated
Community Features Walk/Jog Trails, Conservation Area, Marina
Waterfront Description Waterfront, Beach Front, Ocean, Beach Access, Ocean, 0 to 1/10 Mile To Beach, Beach Ownership(Private,Other (See Remarks))
View Y/N Yes
View Scenic View(s)
Roof Type Wood
Total Parking Spaces 10
Garage Yes
Private Pool true
Building
Lot Description Easements, Cleared, Level
Foundation Concrete Perimeter
Sewer Private Sewer
Water Public
Architectural Style Colonial, Shingle
Others
Senior Community false
Acceptable Financing Contract
Listing Terms Contract
Read Less
Want to know what your home might be worth? Contact us for a FREE valuation!

Our team is ready to help you sell your home for the highest possible price ASAP
Bought with William J. Milbury • Milbury and Company
GET MORE INFORMATION





