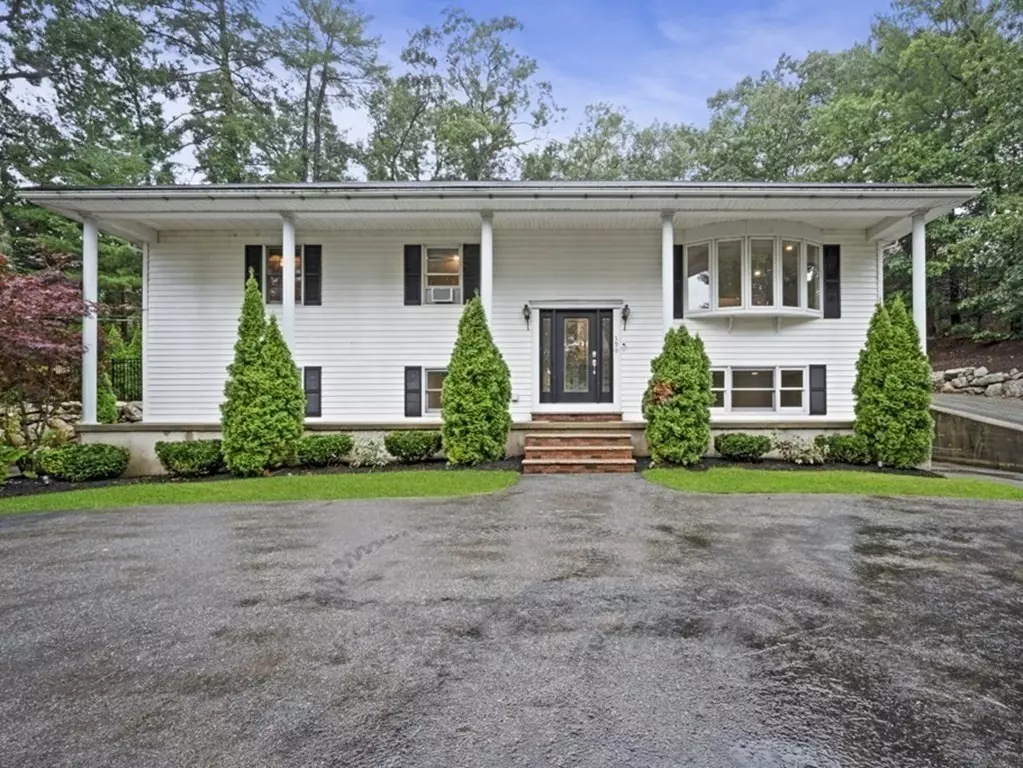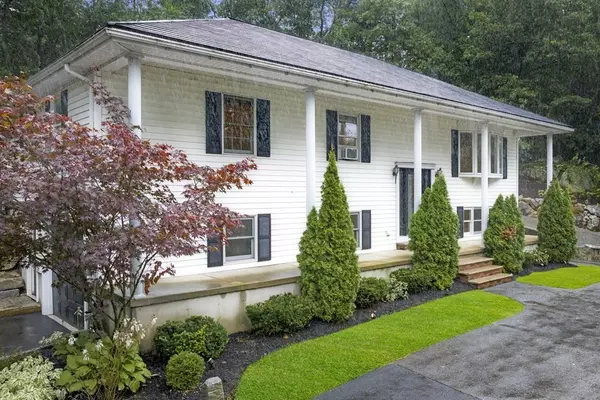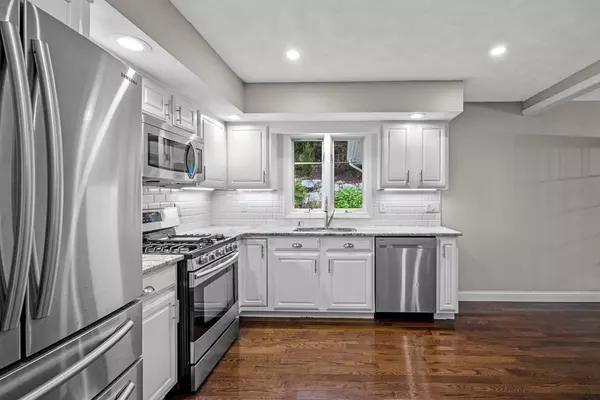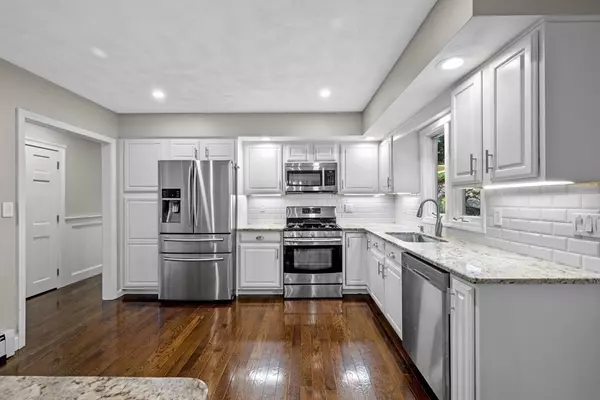$863,000
$824,900
4.6%For more information regarding the value of a property, please contact us for a free consultation.
390 Andover St Wilmington, MA 01887
3 Beds
3 Baths
2,517 SqFt
Key Details
Sold Price $863,000
Property Type Single Family Home
Sub Type Single Family Residence
Listing Status Sold
Purchase Type For Sale
Square Footage 2,517 sqft
Price per Sqft $342
MLS Listing ID 73152847
Sold Date 09/28/23
Style Raised Ranch
Bedrooms 3
Full Baths 3
HOA Y/N false
Year Built 1992
Annual Tax Amount $8,606
Tax Year 2023
Lot Size 0.480 Acres
Acres 0.48
Property Description
Exquisite raised ranch nestled on an expansive lot in the highly sought-after town of Wilmington. The property's curb appeal is enhanced by meticulously designed exterior lighting, captivating hardscaping, and lush landscaping. Recently-renovated kitchen, that combines elegance with functionality by boasting light and bright decor, stainless steel appliances, and granite countertops. The primary and main bathroom have undergone tasteful renovations, showcasing Calcutta gold marble flooring and natural stone quartzite that exude opulence and refinement. Four-season back porch, complete with a wood-burning fireplace. The lower level is equipped with a full kitchen and full bathroom, it offers the potential for an in-law suite, guest quarters, or a recreational space. A BRAND NEW septic system was installed in 8/23, Furnace serviced 8/23, hot water heater '21. Fully-owned and paid for Tesla Solar Roof, a state-of-the-art feature integrating solar energy generation and storage seamlessly!
Location
State MA
County Middlesex
Zoning Res
Direction GPS
Rooms
Basement Full, Finished, Interior Entry, Garage Access
Primary Bedroom Level Main, Second
Dining Room Flooring - Hardwood, Window(s) - Picture, Recessed Lighting, Lighting - Overhead
Kitchen Flooring - Hardwood, Window(s) - Picture, Countertops - Stone/Granite/Solid, Open Floorplan, Recessed Lighting
Interior
Interior Features Ceiling Fan(s), Countertops - Upgraded, Slider, Sun Room, Bonus Room, Internet Available - Unknown
Heating Baseboard, Natural Gas
Cooling Window Unit(s)
Flooring Wood, Flooring - Wall to Wall Carpet, Flooring - Stone/Ceramic Tile
Fireplaces Number 1
Appliance Range, Dishwasher, Disposal, Microwave, Refrigerator, Freezer, Washer, Dryer, Wine Cooler
Laundry Flooring - Stone/Ceramic Tile, Dryer Hookup - Dual, Washer Hookup, First Floor
Exterior
Exterior Feature Porch - Enclosed, Patio, Covered Patio/Deck, Rain Gutters, Professional Landscaping, Sprinkler System, Decorative Lighting, Fenced Yard, Stone Wall
Garage Spaces 1.0
Fence Fenced
Community Features Public Transportation, Shopping, Tennis Court(s), Park, Walk/Jog Trails, Medical Facility, Laundromat, Bike Path, Conservation Area, Highway Access, House of Worship, Public School, T-Station
Roof Type Solar Shingles
Total Parking Spaces 10
Garage Yes
Building
Lot Description Wooded
Foundation Concrete Perimeter
Sewer Private Sewer
Water Public
Others
Senior Community false
Read Less
Want to know what your home might be worth? Contact us for a FREE valuation!

Our team is ready to help you sell your home for the highest possible price ASAP
Bought with Susan Martins • Keller Williams South Watuppa
GET MORE INFORMATION





