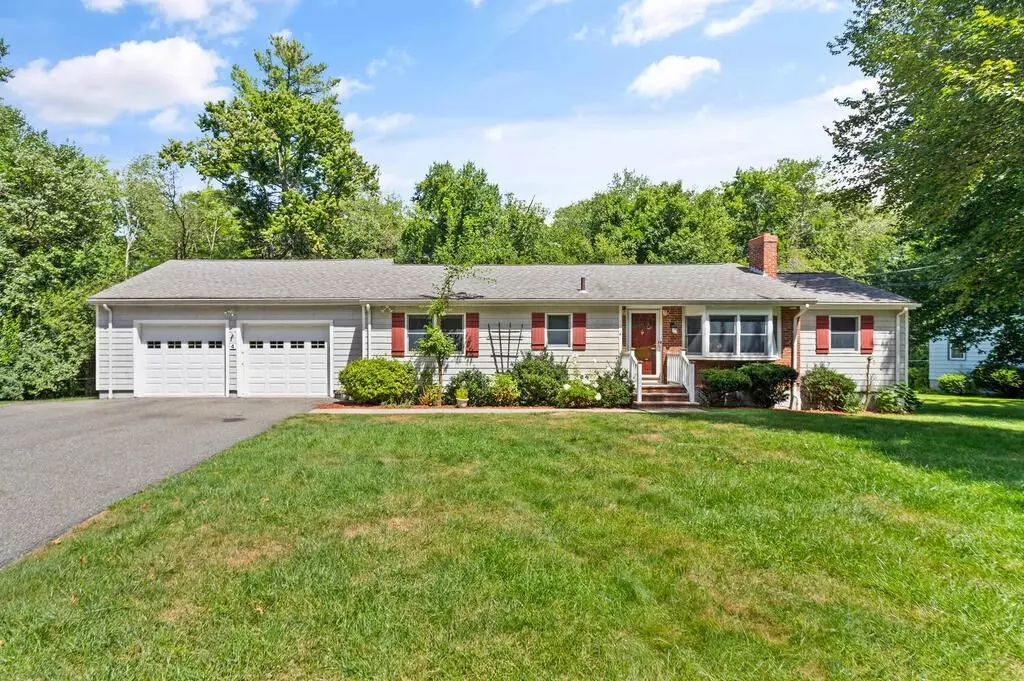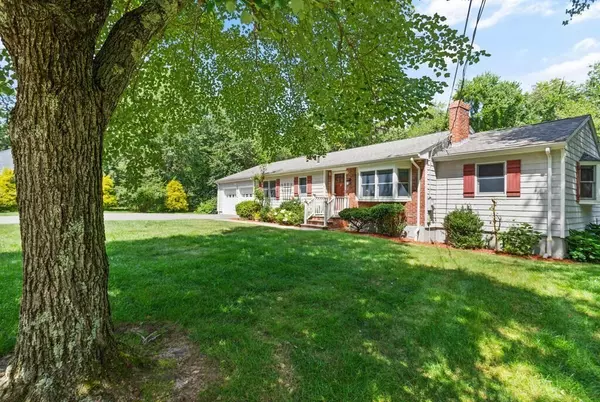$785,000
$770,000
1.9%For more information regarding the value of a property, please contact us for a free consultation.
4 Wedgewood Ave Wilmington, MA 01887
3 Beds
2 Baths
1,940 SqFt
Key Details
Sold Price $785,000
Property Type Single Family Home
Sub Type Single Family Residence
Listing Status Sold
Purchase Type For Sale
Square Footage 1,940 sqft
Price per Sqft $404
MLS Listing ID 73149298
Sold Date 09/26/23
Style Ranch
Bedrooms 3
Full Baths 2
HOA Y/N false
Year Built 1964
Annual Tax Amount $7,086
Tax Year 2023
Lot Size 0.580 Acres
Acres 0.58
Property Description
Step into a world of comfort with this home's single-level, open-concept floorplan designed for modern living. Meticulously maintained, this 3 bed/2 bath haven welcomes you with open arms. Prepare to be amazed by the exquisite chef's kitchen, boasting custom red birch cabinets, a functional bar, and built-ins that redefine convenience. The expanded dining area is a haven for gatherings, surrounded by the warmth of solid white oak hardwood flooring and an abundance of ambient lighting that dances throughout the space. The living room seamlessly flows from the kitchen, setting the stage for cozy evenings and lively entertainment. Sunlight pours into the captivating sunroom, which in turn opens onto a delightful deck. The true heart of the home lies in the 3/4 finished basement, adorned with surround sound, where you can create lasting memories with family and friends. Oversized & heated garage. Convenient storage shed on a beautifully cleared 1/2 acre lot which abuts conservation land.
Location
State MA
County Middlesex
Zoning Res
Direction Use GPS
Rooms
Basement Finished, Sump Pump
Primary Bedroom Level First
Interior
Interior Features Sun Room, Study, Wired for Sound
Heating Baseboard, Oil
Cooling Central Air
Flooring Tile, Hardwood
Fireplaces Number 1
Appliance Oven, Dishwasher, Microwave, Countertop Range, Refrigerator, Washer, Dryer, Range Hood, Utility Connections for Electric Range, Utility Connections for Electric Oven, Utility Connections for Electric Dryer
Laundry In Basement, Washer Hookup
Exterior
Exterior Feature Deck - Composite, Rain Gutters, Storage, Screens, Fenced Yard
Garage Spaces 2.0
Fence Fenced
Community Features Public Transportation, Park, Medical Facility, Conservation Area, Highway Access, House of Worship, Public School, T-Station
Utilities Available for Electric Range, for Electric Oven, for Electric Dryer, Washer Hookup
Roof Type Shingle
Total Parking Spaces 4
Garage Yes
Building
Lot Description Cul-De-Sac, Cleared, Level
Foundation Concrete Perimeter
Sewer Private Sewer
Water Public
Schools
Elementary Schools Shawsheen
Middle Schools Wms
High Schools Whs
Others
Senior Community false
Read Less
Want to know what your home might be worth? Contact us for a FREE valuation!

Our team is ready to help you sell your home for the highest possible price ASAP
Bought with Eric Doherty • Berkshire Hathaway HomeServices Commonwealth Real Estate
GET MORE INFORMATION





