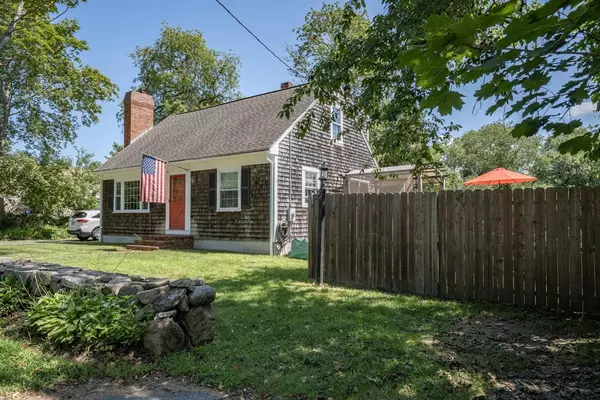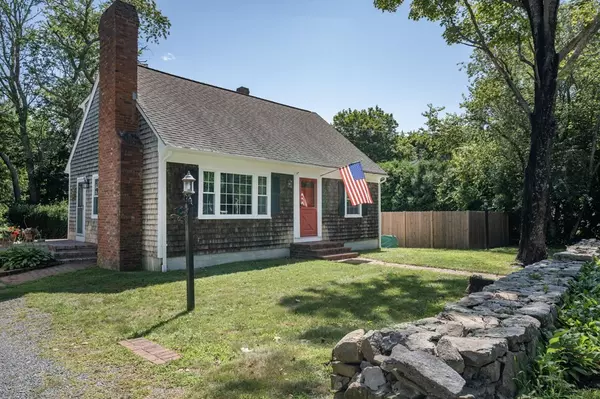$449,900
$449,900
For more information regarding the value of a property, please contact us for a free consultation.
455 Chase Rd Dartmouth, MA 02747
3 Beds
1.5 Baths
1,229 SqFt
Key Details
Sold Price $449,900
Property Type Single Family Home
Sub Type Single Family Residence
Listing Status Sold
Purchase Type For Sale
Square Footage 1,229 sqft
Price per Sqft $366
MLS Listing ID 73143580
Sold Date 09/25/23
Style Cape
Bedrooms 3
Full Baths 1
Half Baths 1
HOA Y/N false
Year Built 1963
Annual Tax Amount $3,143
Tax Year 2023
Lot Size 0.550 Acres
Acres 0.55
Property Description
Welcome to this charming 3-bedroom, 1.5-bathroom home located in the lovely town of Dartmouth, Massachusetts. This property is perfect for those seeking a comfortable and entertaining lifestyle, with its spacious yard, inviting living spaces, and numerous desirable features. First level boasts a full bath, eat in kitchen, living room, dining room and bedroom/office. You will find 2 generous bedrooms and a half bath on the second floor. The dining room offers convenient access to a huge deck leading to a salt water pool. This deck lends itself to countless entertaining opportunities with its ample room for seating, dining, and enjoying the fresh air. From the deck, you have a clear view of the expansive yard, which is a true highlight of this property. The large yard is an entertainer's dream, providing ample space for outdoor activities, barbecues, and gatherings, along with a custom fire pit and patio for grilling. It's not too late to enjoy this yard in late summer and fall.
Location
State MA
County Bristol
Zoning SRB
Direction Use GPS
Rooms
Basement Full, Sump Pump, Concrete
Primary Bedroom Level Second
Interior
Heating Forced Air, Oil
Cooling Window Unit(s)
Flooring Tile, Carpet, Hardwood
Fireplaces Number 1
Appliance Range, Refrigerator, Washer, Dryer, Utility Connections for Electric Range
Laundry In Basement
Exterior
Exterior Feature Deck, Pool - Above Ground, Storage, Fruit Trees
Pool Above Ground
Utilities Available for Electric Range
Roof Type Shingle
Total Parking Spaces 4
Garage No
Private Pool true
Building
Lot Description Wooded
Foundation Block
Sewer Private Sewer
Water Public
Architectural Style Cape
Others
Senior Community false
Read Less
Want to know what your home might be worth? Contact us for a FREE valuation!

Our team is ready to help you sell your home for the highest possible price ASAP
Bought with Anne McGreal • Custom Home Realty, Inc.
GET MORE INFORMATION





