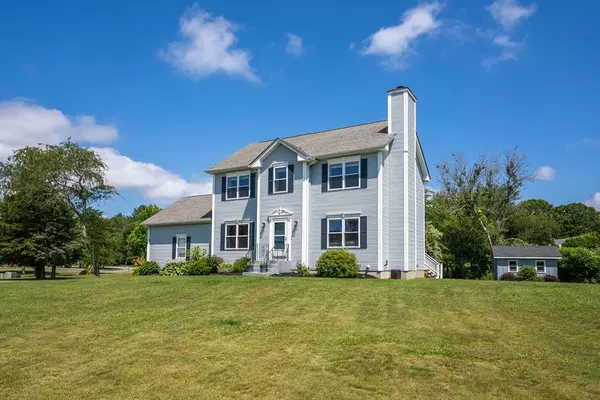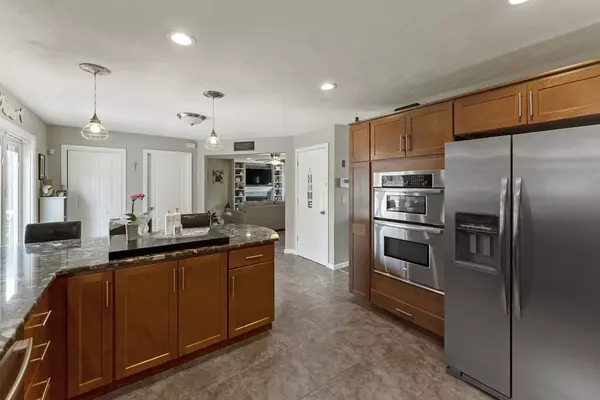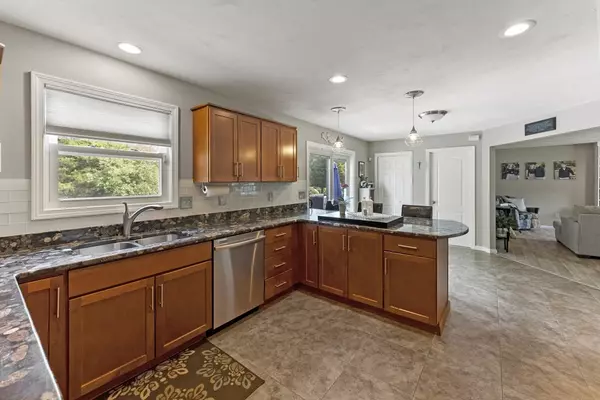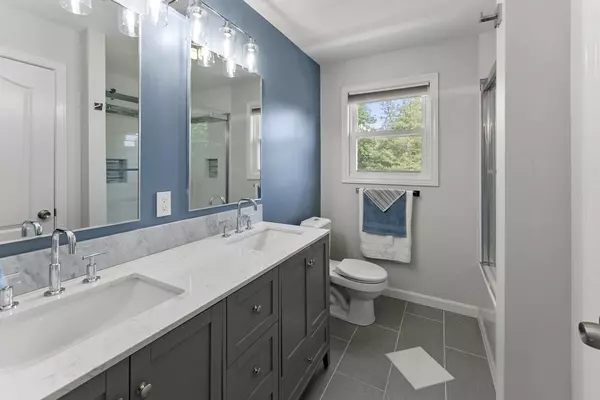$695,000
$650,000
6.9%For more information regarding the value of a property, please contact us for a free consultation.
41 Deerfield Lane Dartmouth, MA 02747
3 Beds
2.5 Baths
1,950 SqFt
Key Details
Sold Price $695,000
Property Type Single Family Home
Sub Type Single Family Residence
Listing Status Sold
Purchase Type For Sale
Square Footage 1,950 sqft
Price per Sqft $356
MLS Listing ID 73142507
Sold Date 09/22/23
Style Colonial
Bedrooms 3
Full Baths 2
Half Baths 1
HOA Y/N false
Year Built 1996
Annual Tax Amount $4,601
Tax Year 2023
Lot Size 1.030 Acres
Acres 1.03
Property Description
Nestled in the charming town of Dartmouth, this beautiful colonial home is the epitome of New England charm. Boasting 3 bedrooms, 2.5 tastefully updated bathrooms, there's plenty of space for family, friends or entertaining guests. The spacious living room opens up to a lovely kitchen with granite countertops, stainless steel appliances, ample storage and is perfect for cooking and entertaining. A lovely master bedroom including a spacious walk in closet with custom shelving, a lavishly updated full bathroom with style. The additional full bathroom has recent been updated with luxurious materials to give you that home spa feel. The outdoor deck and large yard offer endless possibilities for seasonal gatherings and BBQs. This house is not just a place to live, it's a place to make memories to cherish for years to come.
Location
State MA
County Bristol
Zoning RES
Direction Enter 41 Deerfield Lane in GPS.
Rooms
Primary Bedroom Level Second
Dining Room Ceiling Fan(s), Flooring - Hardwood, Window(s) - Picture
Kitchen Flooring - Stone/Ceramic Tile, Countertops - Stone/Granite/Solid, Cabinets - Upgraded, Exterior Access, Open Floorplan, Recessed Lighting, Remodeled, Lighting - Pendant
Interior
Interior Features Closet, Lighting - Overhead, Office, Play Room, Wired for Sound
Heating Forced Air, Oil
Cooling None
Flooring Wood, Tile, Carpet, Flooring - Laminate
Fireplaces Number 1
Fireplaces Type Living Room
Appliance Oven, Dishwasher, Disposal, Countertop Range, Refrigerator, Washer, Dryer, Water Softener, Utility Connections for Electric Range, Utility Connections for Electric Oven, Utility Connections for Electric Dryer
Laundry Closet/Cabinets - Custom Built, Flooring - Stone/Ceramic Tile, Electric Dryer Hookup, Washer Hookup, Lighting - Overhead, First Floor
Exterior
Exterior Feature Deck, Deck - Vinyl, Rain Gutters, Storage, Screens, Invisible Fence
Garage Spaces 2.0
Fence Invisible
Community Features Public Transportation, Shopping, Park, Walk/Jog Trails, Golf, Medical Facility, Laundromat, Highway Access, House of Worship, Marina, Public School, University, Sidewalks
Utilities Available for Electric Range, for Electric Oven, for Electric Dryer, Washer Hookup
Roof Type Shingle
Total Parking Spaces 4
Garage Yes
Building
Lot Description Corner Lot
Foundation Concrete Perimeter
Sewer Private Sewer
Water Private
Architectural Style Colonial
Schools
Middle Schools Dartmouth Mid
High Schools Dartmouth High
Others
Senior Community false
Acceptable Financing Contract
Listing Terms Contract
Read Less
Want to know what your home might be worth? Contact us for a FREE valuation!

Our team is ready to help you sell your home for the highest possible price ASAP
Bought with Samuel Moor • Marble House Realty, Inc.
GET MORE INFORMATION





