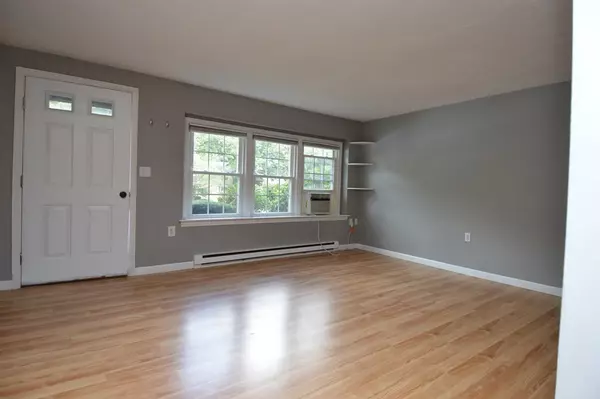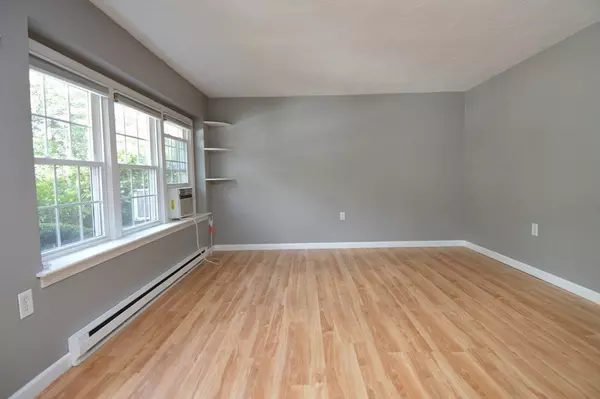$370,000
$379,000
2.4%For more information regarding the value of a property, please contact us for a free consultation.
12 Pine View #12 Millis, MA 02054
2 Beds
1.5 Baths
1,600 SqFt
Key Details
Sold Price $370,000
Property Type Condo
Sub Type Condominium
Listing Status Sold
Purchase Type For Sale
Square Footage 1,600 sqft
Price per Sqft $231
MLS Listing ID 73152928
Sold Date 09/21/23
Bedrooms 2
Full Baths 1
Half Baths 1
HOA Fees $387/mo
HOA Y/N true
Year Built 1984
Annual Tax Amount $5,590
Tax Year 2023
Property Description
Fabulous 2 Bedroom, 1.5 Bath Condo Located in Desirable Pine View Neighborhood. Bright Sun Filled Family Room w/Luxury Laminate Hardwood Flooring. Delightful Eat-in Kitchen w/SS Appliances, Dishwasher, Range, Microwave, Refrigerator (2015), New Counters in 2017 & New Kitchen Slider 2023 that opens to a Composite Deck(2016) overlooking a Private Wooded Lot Great for Relaxing or Enjoying Your Morning Coffee. The First Floor Half Bath Features a Pedestal Sink & Tile Flooring. Two Large Bedrooms on the Second Floor have New Carpeting 2023, Ample Closet Space plus 2 Hall Closets! All New Interior Paint T/O. Second Floor Full Bath has a New Vanity Top & Luxury Vinyl Flooring. New Interior Blinds Throughout Installed 2015. New Water Heater 2016. New Roof 2011. Harvey Windows. Finished Walk-out LL Suitable for Playroom, Office, or Guest Room. Low Condo Fee. Easy Access to Major Routes. Downtown Shopping, Fitness Center & ~ 4 Miles to Commuter Rail. Award Winning School Status!
Location
State MA
County Norfolk
Zoning Res
Direction Village Street to Pine View
Rooms
Basement Y
Primary Bedroom Level Second
Kitchen Flooring - Laminate, Flooring - Wood, Dining Area, Balcony / Deck, Pantry, Countertops - Upgraded, Cabinets - Upgraded, Deck - Exterior, Exterior Access, Slider, Stainless Steel Appliances
Interior
Interior Features Closet, Open Floorplan, Slider, Play Room
Heating Baseboard, Electric
Cooling Window Unit(s)
Flooring Tile, Vinyl, Carpet, Wood Laminate, Flooring - Hardwood, Flooring - Laminate
Appliance Dishwasher, Microwave, Countertop Range, Refrigerator, Washer, Dryer, Utility Connections for Electric Range, Utility Connections for Electric Oven, Utility Connections for Electric Dryer
Laundry Dryer Hookup - Electric, Flooring - Hardwood, Flooring - Laminate, In Basement, In Unit
Exterior
Exterior Feature Deck - Composite, Decorative Lighting, Screens, Rain Gutters, Professional Landscaping
Community Features Shopping, Park, Walk/Jog Trails, Stable(s), Laundromat, Conservation Area, Highway Access, House of Worship, Private School, Public School, T-Station
Utilities Available for Electric Range, for Electric Oven, for Electric Dryer
Roof Type Shingle
Total Parking Spaces 2
Garage No
Building
Story 3
Sewer Public Sewer
Water Public
Schools
Elementary Schools Clyde Brown
Middle Schools Millis Ms
High Schools Millis Hs
Others
Pets Allowed Yes w/ Restrictions
Senior Community false
Acceptable Financing Contract
Listing Terms Contract
Read Less
Want to know what your home might be worth? Contact us for a FREE valuation!

Our team is ready to help you sell your home for the highest possible price ASAP
Bought with Maureen Murphy Olsen • Louise Condon Realty
GET MORE INFORMATION





