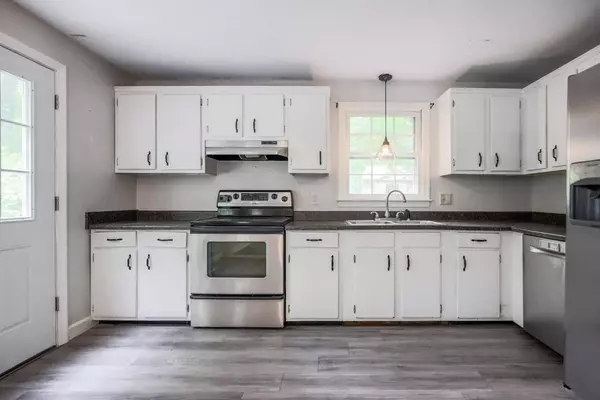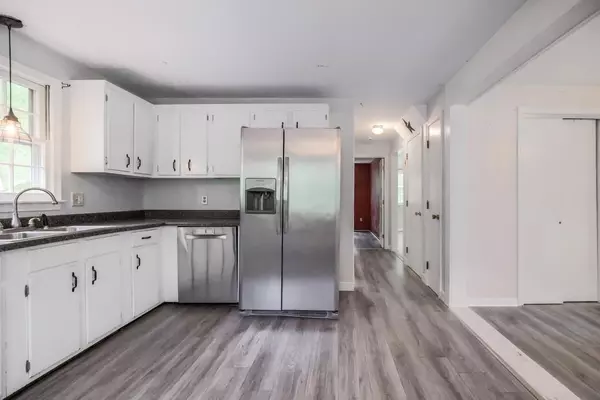$355,000
$389,000
8.7%For more information regarding the value of a property, please contact us for a free consultation.
91 Pierce Rd West Brookfield, MA 01585
3 Beds
1 Bath
1,296 SqFt
Key Details
Sold Price $355,000
Property Type Single Family Home
Sub Type Single Family Residence
Listing Status Sold
Purchase Type For Sale
Square Footage 1,296 sqft
Price per Sqft $273
MLS Listing ID 73141760
Sold Date 09/21/23
Style Cape
Bedrooms 3
Full Baths 1
HOA Fees $6/ann
HOA Y/N true
Year Built 1977
Annual Tax Amount $2,752
Tax Year 2023
Lot Size 0.270 Acres
Acres 0.27
Property Description
Discover the allure of 91 Pierce Road, a charming countryside gem tucked away in West Brookfield, MA. This delightful property offers a peaceful escape with its picturesque setting, mature trees, and private backyard. Inside, you'll find a cozy interior with new LVP flooring throughout. A large kitchen/dining combination allows you plenty of space to cook and entertain. Relax in the sunny living room and retreat to your first-floor bedroom and bathroom. The second floor is finished with two generous sized bedrooms and additional attic storage space. The basement is partially finished and offers flexibility for guests, a home office, or a hobby room in addition the added storage space. Stoll to the private sandy beach, canoe, kayak and fish as part of Brookhaven Lake Association. Enjoy serene living and the beauty of nature at this idyllic retreat.
Location
State MA
County Worcester
Zoning RR
Direction Route 9 to Pierce Road.
Rooms
Basement Full
Primary Bedroom Level Main, First
Dining Room Closet, Flooring - Vinyl, Lighting - Pendant
Kitchen Ceiling Fan(s), Flooring - Vinyl, Dining Area, Exterior Access, Open Floorplan, Lighting - Pendant
Interior
Interior Features Recessed Lighting, Office
Heating Forced Air, Oil
Cooling None
Flooring Vinyl, Flooring - Wall to Wall Carpet
Appliance Range, Dishwasher, Microwave, Refrigerator, Freezer, Utility Connections for Electric Range, Utility Connections for Electric Oven, Utility Connections for Electric Dryer
Laundry Electric Dryer Hookup, Washer Hookup, In Basement
Exterior
Exterior Feature Patio
Community Features Walk/Jog Trails, Conservation Area, House of Worship, Public School
Utilities Available for Electric Range, for Electric Oven, for Electric Dryer
Waterfront Description Beach Front, Lake/Pond, 1/10 to 3/10 To Beach, Beach Ownership(Association)
View Y/N Yes
View Scenic View(s)
Roof Type Shingle
Total Parking Spaces 4
Garage No
Building
Lot Description Wooded, Gentle Sloping
Foundation Concrete Perimeter
Sewer Private Sewer
Water Private
Architectural Style Cape
Schools
Elementary Schools Wbes
Middle Schools Qrmshs
High Schools Qrmshs
Others
Senior Community false
Read Less
Want to know what your home might be worth? Contact us for a FREE valuation!

Our team is ready to help you sell your home for the highest possible price ASAP
Bought with Mary Hicks • Century 21 North East
GET MORE INFORMATION





