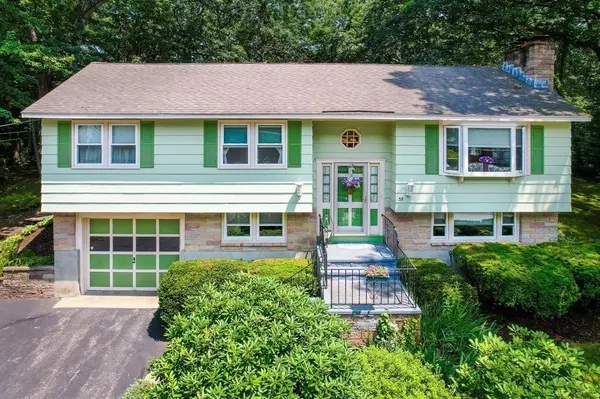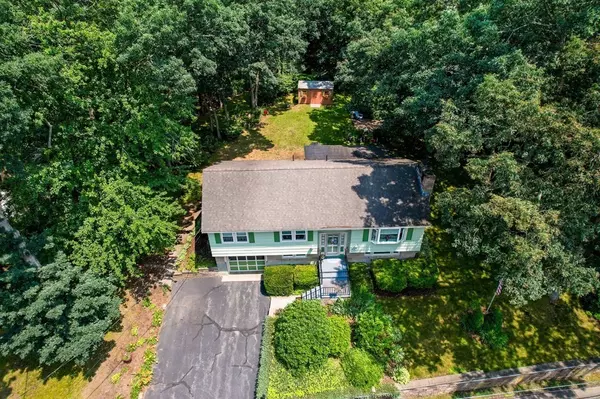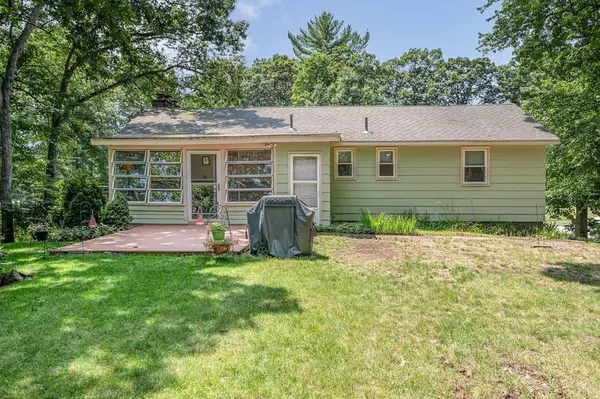$685,000
$649,900
5.4%For more information regarding the value of a property, please contact us for a free consultation.
35 Marcia Road Wilmington, MA 01887
3 Beds
1.5 Baths
1,974 SqFt
Key Details
Sold Price $685,000
Property Type Single Family Home
Sub Type Single Family Residence
Listing Status Sold
Purchase Type For Sale
Square Footage 1,974 sqft
Price per Sqft $347
MLS Listing ID 73137769
Sold Date 09/15/23
Style Raised Ranch
Bedrooms 3
Full Baths 1
Half Baths 1
HOA Y/N false
Year Built 1967
Annual Tax Amount $7,110
Tax Year 2023
Lot Size 0.630 Acres
Acres 0.63
Property Description
WELCOME HOME! Presenting 35 Marcia Road, a meticulously maintained Raised Ranch located in the heart of one of Wilmington's most beloved neighborhoods! Many major updates have been done including a newer heating system (2021) & Central Air (2023). Installation of a brand new septic system is in process! The main level offers an open concept kitchen, dining, & fireplaced living area with recessed lighting, bow windows & breakfast bar. Down the hallway you will find 3 bedrooms & a full bath. The main bedroom has a 1/2 bath. Gorgeous hardwood floors throughout! Just off the kitchen is an adorable 3 season porch overlooking the serene backyard with a deck, patio & storage sheds. The lower level offers a family room with fireplace, perfect for entertaining along with a home office nook, laundry room & garage. The property abuts the Woburn Street School field with a convenient pedway nearby. Wilmington offers 2 MBTA commuter rail stations & excellent highway access. Book your tour today!
Location
State MA
County Middlesex
Area North Wilmington
Zoning R20
Direction Route 62 to North St. to Marcia Rd.
Rooms
Family Room Window(s) - Picture, Open Floorplan, Lighting - Overhead
Basement Full, Finished, Garage Access
Primary Bedroom Level First
Dining Room Flooring - Hardwood, Window(s) - Bay/Bow/Box, Lighting - Overhead
Kitchen Flooring - Hardwood, Countertops - Upgraded, Breakfast Bar / Nook, Exterior Access, Open Floorplan, Recessed Lighting, Remodeled
Interior
Interior Features Lighting - Overhead, Sun Room, Internet Available - Unknown
Heating Baseboard, Oil
Cooling Central Air
Flooring Wood, Tile, Carpet, Flooring - Wall to Wall Carpet
Fireplaces Number 2
Fireplaces Type Family Room, Living Room
Appliance Range, Dishwasher, Microwave, Refrigerator, Washer, Dryer, Utility Connections for Electric Range, Utility Connections for Electric Oven, Utility Connections for Electric Dryer
Laundry Electric Dryer Hookup, Washer Hookup, In Basement
Exterior
Exterior Feature Deck, Patio, Storage
Garage Spaces 1.0
Community Features Public Transportation, Shopping, Park, Medical Facility, Highway Access, House of Worship, T-Station
Utilities Available for Electric Range, for Electric Oven, for Electric Dryer, Washer Hookup
Waterfront Description Beach Front, Lake/Pond, 1 to 2 Mile To Beach, Beach Ownership(Public)
Roof Type Shingle
Total Parking Spaces 5
Garage Yes
Building
Lot Description Cleared, Gentle Sloping
Foundation Concrete Perimeter
Sewer Other
Water Public
Schools
Elementary Schools Woburn St.
Middle Schools Wms
High Schools Whs/Shaw Tech
Others
Senior Community false
Acceptable Financing Contract
Listing Terms Contract
Read Less
Want to know what your home might be worth? Contact us for a FREE valuation!

Our team is ready to help you sell your home for the highest possible price ASAP
Bought with Kevin Sexton • Century 21 Tradition
GET MORE INFORMATION





