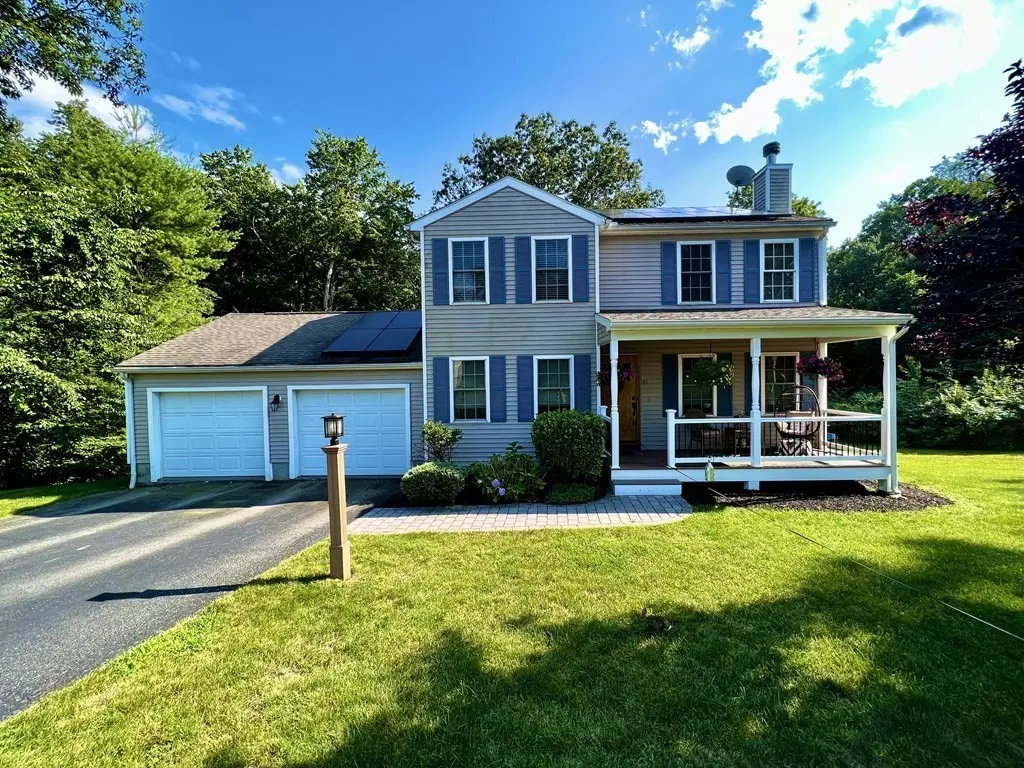$445,000
$409,000
8.8%For more information regarding the value of a property, please contact us for a free consultation.
43 Quail Run Southbridge, MA 01550
3 Beds
1.5 Baths
1,492 SqFt
Key Details
Sold Price $445,000
Property Type Single Family Home
Sub Type Single Family Residence
Listing Status Sold
Purchase Type For Sale
Square Footage 1,492 sqft
Price per Sqft $298
MLS Listing ID 73142909
Sold Date 09/12/23
Style Colonial
Bedrooms 3
Full Baths 1
Half Baths 1
HOA Y/N false
Year Built 2005
Annual Tax Amount $5,340
Tax Year 2023
Lot Size 3.050 Acres
Acres 3.05
Property Description
Vacation at home! This fantastic property is perfectly situated on 3+ ACRES at the end of a CUL DE SAC NEIGHBORHOOD! The gorgeous grounds with multiple tiered decks and HEATED POOL are perfect for entertaining or just taking in the tranquility. Young colonial with NEW FARMERS PORCH, 3 bedrooms, 1.5 baths, 2 car garage and FINISHED BASEMENT. The kitchen has been upgraded with GRANITE countertops, backsplash and island. WOOD FLOORS throughout and fireplaced living room. CENTRAL AIR, vinyl siding and SOLAR PANELS. The exterior features raised garden beds, beautiful hand painted murals, CUSTOM SHED and babbling brook!*** 0PEN HOUSE SATURDAY 10:30-12:00******Offer deadline Sat 8/5 5PM***
Location
State MA
County Worcester
Zoning R1
Direction GPS friendly
Rooms
Family Room Flooring - Stone/Ceramic Tile, Exterior Access
Basement Full, Finished, Walk-Out Access, Interior Entry
Primary Bedroom Level Second
Dining Room Flooring - Wood
Kitchen Flooring - Stone/Ceramic Tile, Countertops - Stone/Granite/Solid, Exterior Access, Recessed Lighting, Stainless Steel Appliances
Interior
Heating Baseboard, Oil
Cooling Central Air
Flooring Wood, Tile
Fireplaces Number 1
Fireplaces Type Living Room
Appliance Range, Dishwasher, Microwave, Refrigerator, Washer, Dryer, Utility Connections for Electric Range, Utility Connections for Electric Oven, Utility Connections for Gas Dryer
Laundry Bathroom - Half, First Floor, Washer Hookup
Exterior
Exterior Feature Porch, Deck, Deck - Wood, Pool - Above Ground Heated, Rain Gutters, Storage, Screens, Garden
Garage Spaces 2.0
Pool Heated
Community Features Shopping, Pool, Park, Walk/Jog Trails, Golf, Medical Facility, Laundromat, Bike Path, Conservation Area, Highway Access, House of Worship, Private School, Public School
Utilities Available for Electric Range, for Electric Oven, for Gas Dryer, Washer Hookup, Generator Connection
Waterfront Description Stream
Roof Type Shingle
Total Parking Spaces 2
Garage Yes
Private Pool true
Building
Lot Description Wooded
Foundation Concrete Perimeter
Sewer Public Sewer
Water Public
Others
Senior Community false
Acceptable Financing Contract
Listing Terms Contract
Read Less
Want to know what your home might be worth? Contact us for a FREE valuation!

Our team is ready to help you sell your home for the highest possible price ASAP
Bought with Reliable Results Team • Coldwell Banker Realty - Westford
GET MORE INFORMATION





