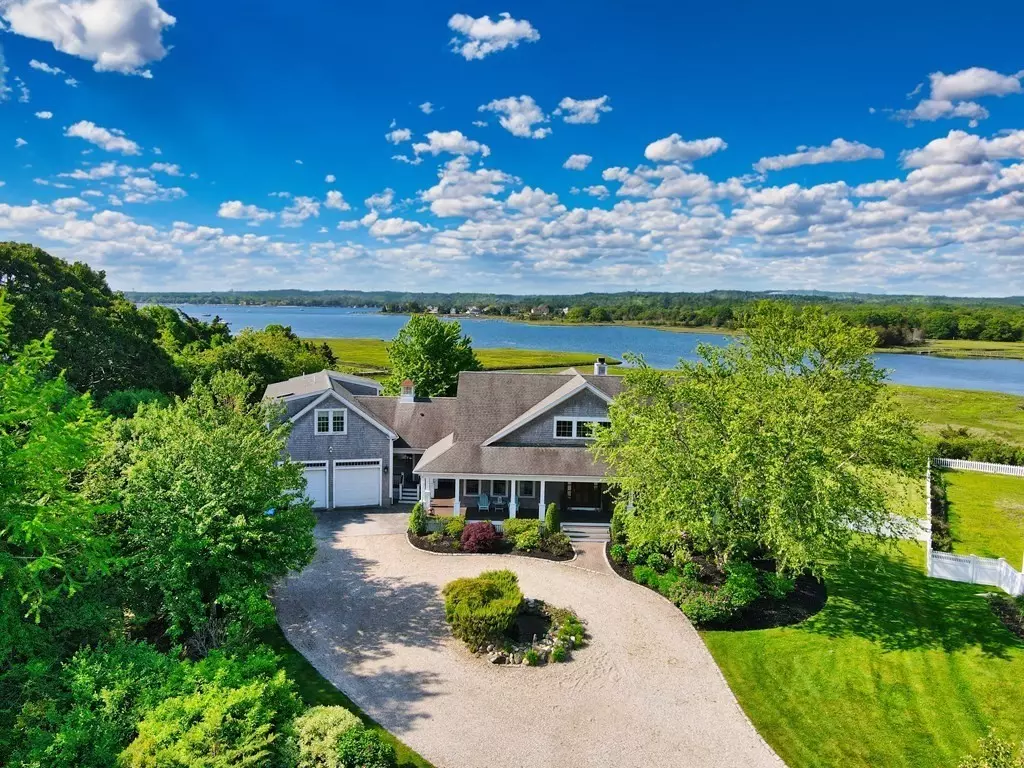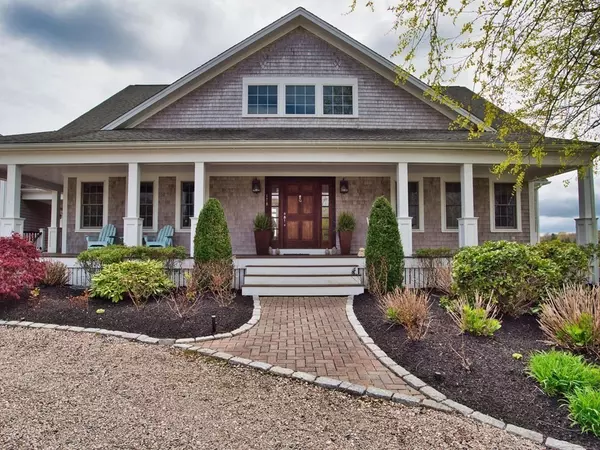$2,100,000
$2,250,000
6.7%For more information regarding the value of a property, please contact us for a free consultation.
678 Elm St Dartmouth, MA 02748
5 Beds
7 Baths
3,994 SqFt
Key Details
Sold Price $2,100,000
Property Type Single Family Home
Sub Type Single Family Residence
Listing Status Sold
Purchase Type For Sale
Square Footage 3,994 sqft
Price per Sqft $525
MLS Listing ID 73108343
Sold Date 09/15/23
Style Cape
Bedrooms 5
Full Baths 7
HOA Y/N false
Year Built 2005
Annual Tax Amount $14,035
Tax Year 2022
Lot Size 1.210 Acres
Acres 1.21
Property Description
Rare harbor front retreat...The handsome shingled style home offers a versatile floor plan that includes 5+ bedrooms and 7 baths and offers privacy and space for all. The main home includes a first floor primary ensuite with sweeping water views, fireplace, and sliders to the deck. Soaring cathedral ceilings link the great room and eat in kitchen. The formal dining room is just adjacent. On the second level you'll find an ensuite bunk room and another guest room, both with sliders that lead to a deck providing views for miles to the water and beyond. A full bath and a 4th bedroom complete this level. A separate two story addition includes a first floor bedroom or playroom, an ensuite bedroom and large family room. Many memories to be made in the back yard that includes the heated, gunite saltwater pool, pool house and outdoor shower. All this, and just a few minutes into the Village with it's shops, restaurants, NBYC, and a minutes drive to the white sandy beaches...
Location
State MA
County Bristol
Zoning GR
Direction Left on Elm St. right on Sophia Rose (Private Rd.)
Rooms
Primary Bedroom Level First
Interior
Heating Forced Air, Radiant, Natural Gas
Cooling Central Air
Flooring Carpet, Hardwood
Fireplaces Number 2
Appliance Range, Oven, Dishwasher, Utility Connections for Gas Range
Laundry First Floor
Exterior
Exterior Feature Deck, Pool - Inground, Hot Tub/Spa, Fenced Yard, Outdoor Shower
Garage Spaces 2.0
Fence Fenced/Enclosed, Fenced
Pool In Ground
Community Features Walk/Jog Trails, Medical Facility, Conservation Area, Private School, University
Utilities Available for Gas Range
Waterfront Description Waterfront, Beach Front, Harbor, Ocean, 3/10 to 1/2 Mile To Beach
View Y/N Yes
View Scenic View(s)
Roof Type Shingle
Total Parking Spaces 6
Garage Yes
Private Pool true
Building
Lot Description Flood Plain
Foundation Concrete Perimeter
Sewer Public Sewer
Water Public
Architectural Style Cape
Others
Senior Community false
Acceptable Financing Contract
Listing Terms Contract
Read Less
Want to know what your home might be worth? Contact us for a FREE valuation!

Our team is ready to help you sell your home for the highest possible price ASAP
Bought with Sarah Meehan • Milbury and Company
GET MORE INFORMATION





