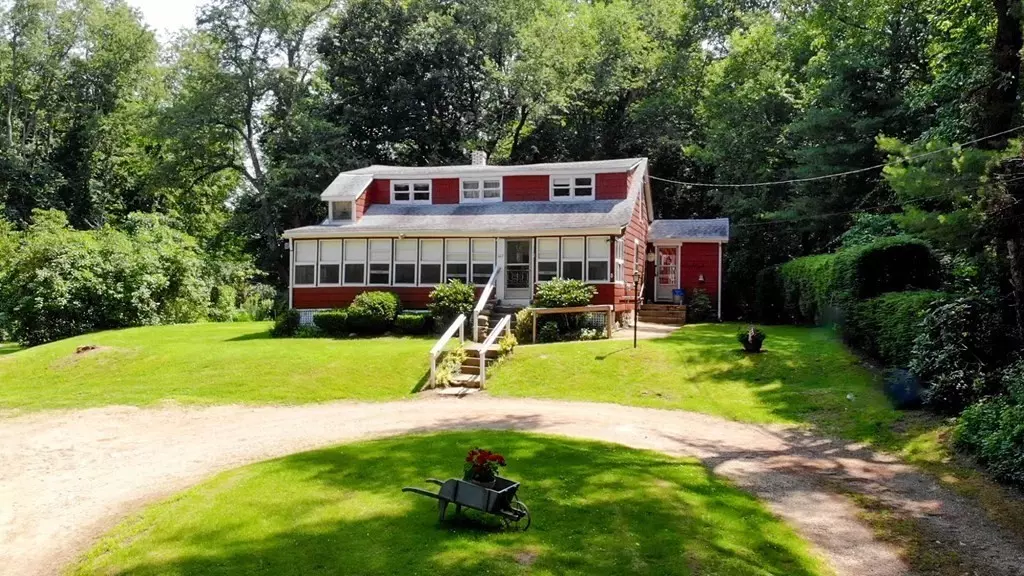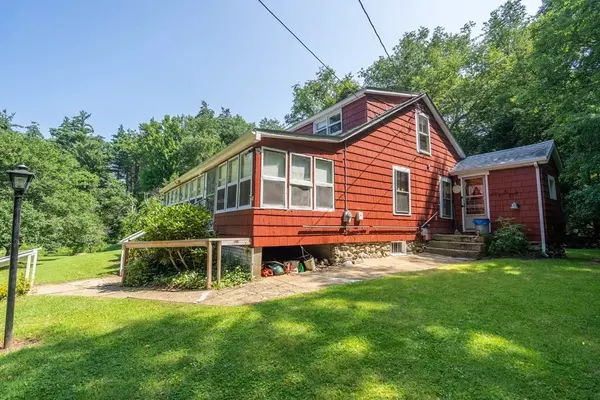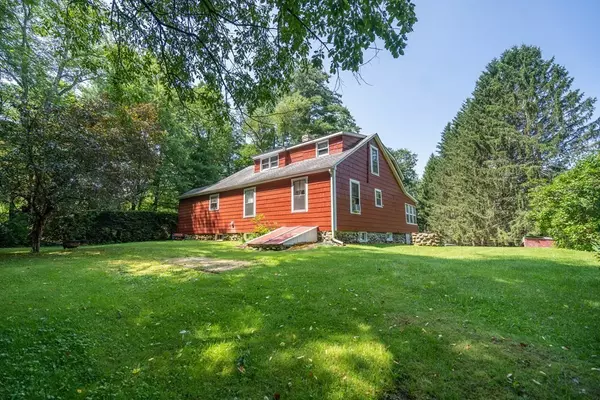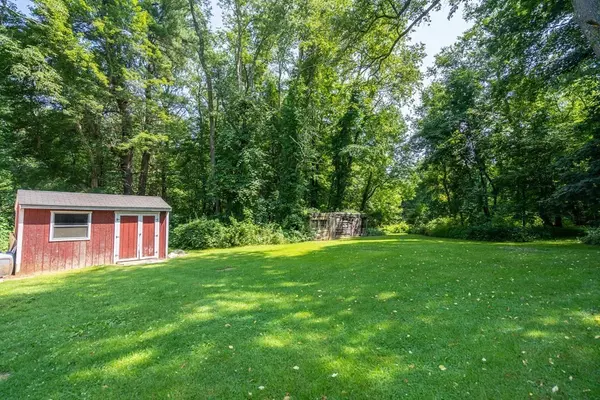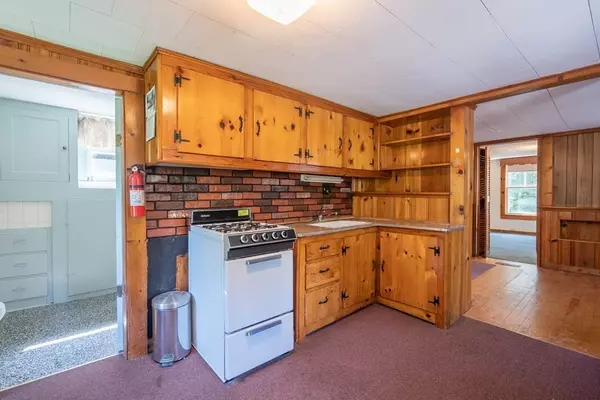$355,000
$375,000
5.3%For more information regarding the value of a property, please contact us for a free consultation.
607 Podunk Rd East Brookfield, MA 01515
4 Beds
2 Baths
1,666 SqFt
Key Details
Sold Price $355,000
Property Type Single Family Home
Sub Type Single Family Residence
Listing Status Sold
Purchase Type For Sale
Square Footage 1,666 sqft
Price per Sqft $213
MLS Listing ID 73135784
Sold Date 09/15/23
Style Cape
Bedrooms 4
Full Baths 2
HOA Y/N false
Year Built 1940
Annual Tax Amount $3,403
Tax Year 2023
Lot Size 14.020 Acres
Acres 14.02
Property Description
1st time on the market! Same owner for 67 yrs! If you would like to get back to a quiet, simpler lifestyle then you should consider this home that can satisfy the needs of just about everybody! OVER 14 ACRES TO CALL YOUR OWN!! Two lots make up the acreage. 2nd lot has 100' of road frontage. Beautiful land and very private! This is a single family property that has 2 apartments(INLAW?) or you can use as a single family home with some 2nd floor modifications. The first floor has 2-3 bedrooms. Do you need a place for your relatives to help share expenses? This one is perfect for that! Updated roof & gutters(7 yrs), electrical panel is also updated. Enclosed front porch for rocking & bird watching! The land is gorgeous with fruit trees, plenty of room for gardening,pets,horses,ATVs, garages, etc. Less than 10 minutes to the MA pike, shopping, restaurants,Lake Lashaway beach for residents & schools. E. Brookfield is a quaint New England Town of about 2000(pop).New septic will be installed.
Location
State MA
County Worcester
Zoning R
Direction Off Rt 49
Rooms
Basement Full, Interior Entry, Bulkhead
Primary Bedroom Level First
Interior
Interior Features In-Law Floorplan
Heating Forced Air, Oil, Natural Gas
Cooling None
Flooring Vinyl, Carpet
Appliance Range, Dishwasher, Refrigerator, Washer, Dryer, Utility Connections for Electric Range, Utility Connections for Electric Oven, Utility Connections for Electric Dryer
Laundry First Floor, Washer Hookup
Exterior
Exterior Feature Porch - Enclosed, Storage, Fruit Trees, Garden, Horses Permitted
Community Features Highway Access
Utilities Available for Electric Range, for Electric Oven, for Electric Dryer, Washer Hookup
Waterfront Description Beach Front, Lake/Pond, 1 to 2 Mile To Beach, Beach Ownership(Public)
Roof Type Shingle
Total Parking Spaces 8
Garage No
Building
Lot Description Wooded
Foundation Stone
Sewer Private Sewer
Water Private
Architectural Style Cape
Others
Senior Community false
Read Less
Want to know what your home might be worth? Contact us for a FREE valuation!

Our team is ready to help you sell your home for the highest possible price ASAP
Bought with Samantha Butkiewicus • ERA Key Realty Services- Spenc
GET MORE INFORMATION

