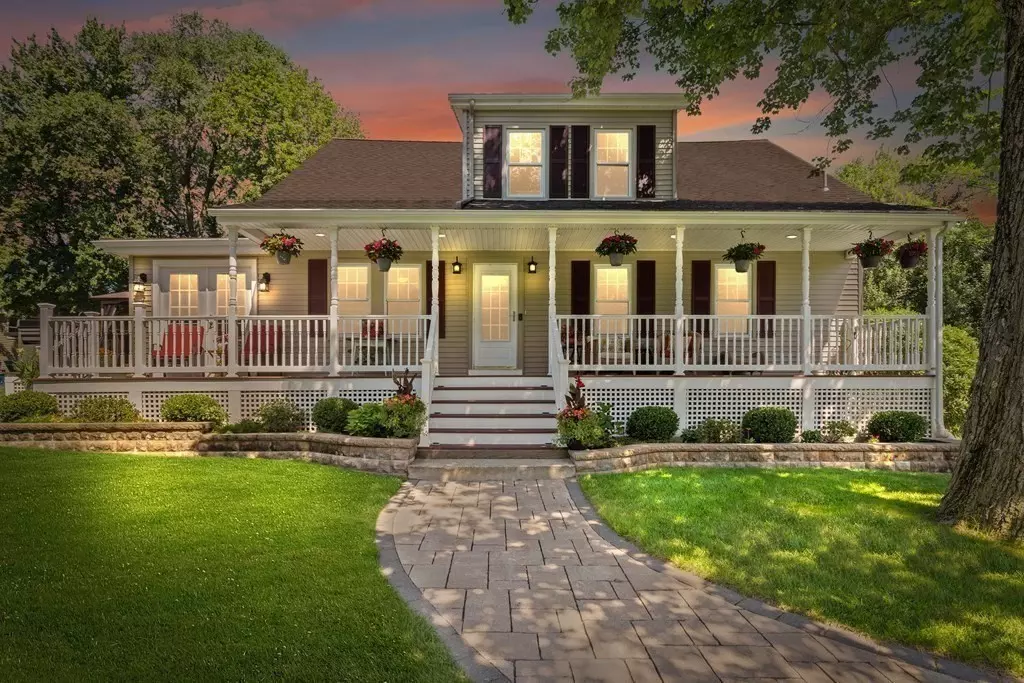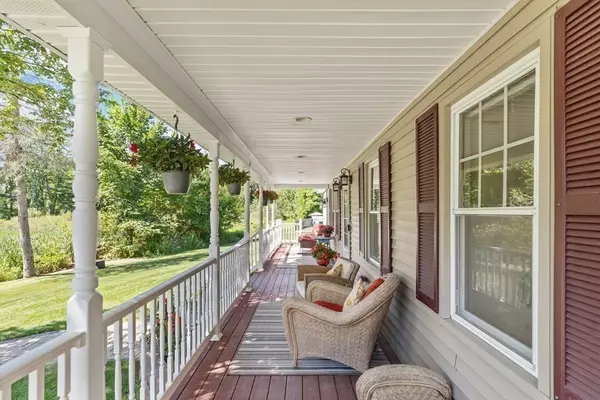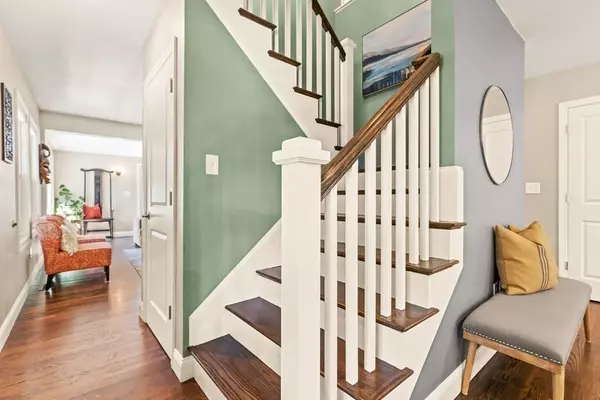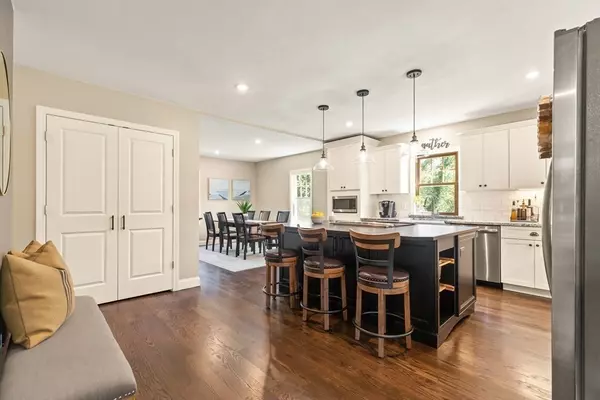$950,000
$800,000
18.8%For more information regarding the value of a property, please contact us for a free consultation.
27 Randolph Rd Wilmington, MA 01887
3 Beds
2.5 Baths
2,093 SqFt
Key Details
Sold Price $950,000
Property Type Single Family Home
Sub Type Single Family Residence
Listing Status Sold
Purchase Type For Sale
Square Footage 2,093 sqft
Price per Sqft $453
MLS Listing ID 73143881
Sold Date 09/12/23
Style Cape
Bedrooms 3
Full Baths 2
Half Baths 1
HOA Y/N false
Year Built 1940
Annual Tax Amount $6,839
Tax Year 2023
Lot Size 1.500 Acres
Acres 1.5
Property Description
Spectacular location! Unique and private lot spanning 4.6 acres on the Wilmington/Burlington line. This one-time farmhouse has been thoughtfully renovated with a complete remodel of the first floor in 2015 including kitchen, primary ensuite, powder room, living room, dining room, staircase and hardwood floors. The second story boasts two redesigned bedrooms, an expansive full bath and laundry closet. As beautiful as the interior space is, you'll be drawn outdoors to enjoy the private yard and new in-ground pool area (2022). The two-story pool house overlooking the newly paved pool deck includes a heated bonus room (approx 200sf) with window AC on the upper level - game room, TV room, exercise studio? At the end of the day, enjoy some peace & quiet on the large, composite farmer's porch. This house offers country living with the convenience of many amenities nearby. Quick access to Rt 93/95. The commuter rail is just 2.8 miles away! Septic is rated 4-bedroom. Offers due 8/8 @ 12pm
Location
State MA
County Middlesex
Zoning R20
Direction Burlington Ave to Forest to Congress to Winston turn left onto Randolph
Rooms
Basement Full, Interior Entry, Sump Pump, Concrete, Unfinished
Primary Bedroom Level Main, First
Dining Room Flooring - Hardwood, Open Floorplan, Recessed Lighting, Remodeled, Lighting - Overhead
Kitchen Flooring - Hardwood, Pantry, Countertops - Stone/Granite/Solid, Kitchen Island, Breakfast Bar / Nook, Cabinets - Upgraded, Open Floorplan, Recessed Lighting, Remodeled, Stainless Steel Appliances, Lighting - Pendant, Lighting - Overhead
Interior
Interior Features Ceiling Fan(s), Recessed Lighting, Bonus Room, High Speed Internet
Heating Forced Air, Propane
Cooling Central Air, Window Unit(s)
Flooring Tile, Vinyl, Concrete, Hardwood, Flooring - Vinyl
Appliance Range, Dishwasher, Microwave, Refrigerator, Washer, Dryer, Utility Connections for Electric Range, Utility Connections for Electric Dryer
Laundry Flooring - Stone/Ceramic Tile, Electric Dryer Hookup, Remodeled, Washer Hookup, Lighting - Overhead, Second Floor
Exterior
Exterior Feature Porch, Deck - Composite, Pool - Inground, Cabana, Rain Gutters, Storage, Decorative Lighting, Other
Pool In Ground
Community Features Public Transportation, Shopping, Tennis Court(s), Park, Walk/Jog Trails, Medical Facility, Laundromat, Bike Path, Conservation Area, Highway Access, House of Worship, Private School, Public School, T-Station
Utilities Available for Electric Range, for Electric Dryer, Washer Hookup
Waterfront Description Beach Front, Lake/Pond, 1 to 2 Mile To Beach, Beach Ownership(Public)
Roof Type Shingle
Total Parking Spaces 4
Garage No
Private Pool true
Building
Lot Description Cul-De-Sac, Wooded, Easements
Foundation Stone
Sewer Private Sewer
Water Public
Others
Senior Community false
Read Less
Want to know what your home might be worth? Contact us for a FREE valuation!

Our team is ready to help you sell your home for the highest possible price ASAP
Bought with Patricia Chartier • RE/MAX Andrew Realty Services
GET MORE INFORMATION





