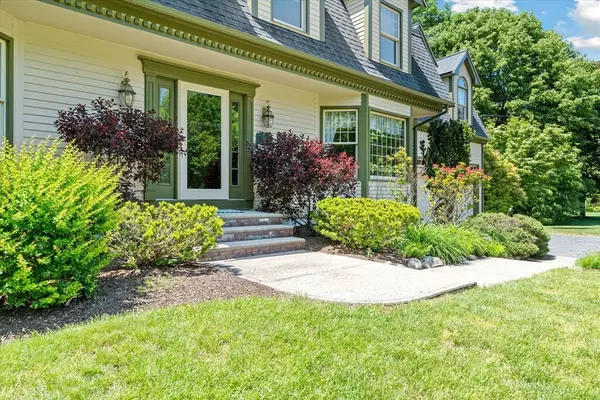$891,523
$888,000
0.4%For more information regarding the value of a property, please contact us for a free consultation.
23 Bogastow Cir Millis, MA 02054
4 Beds
2.5 Baths
4,502 SqFt
Key Details
Sold Price $891,523
Property Type Single Family Home
Sub Type Single Family Residence
Listing Status Sold
Purchase Type For Sale
Square Footage 4,502 sqft
Price per Sqft $198
MLS Listing ID 73120612
Sold Date 09/08/23
Style Colonial
Bedrooms 4
Full Baths 2
Half Baths 1
HOA Y/N false
Year Built 1987
Annual Tax Amount $12,941
Tax Year 2023
Lot Size 3.400 Acres
Acres 3.4
Property Description
OPEN HOUSE CANCELED - Offer Accepted. This home has a beautiful flow. Enter through the marble floored foyer, you will be drawn to focal point of the main living area, a magnificent two-story stone fireplace that creates an inviting feel. The family room features soaring ceilings and large windows. Continue to the eat in kitchen with updated hardwood flooring and new quartz countertops, marble backsplash and new lighting, SS appliances including wall oven and Jenn Air in island cooktop, One of the highlights of this home is the newly enclosed composite back porch. Formal Living and Dining room complete the first floor with refinished hardwoods, TONS of windows and Elegant French Doors. Ascend the stairs to find 3 bedrooms a full bath, laundry room and a master suite that boasts vaulted ceilings, fireplace, WI closet. Huge En Suite bath with skylights, separate shower, jetted tub, double vanity. Finished, walk out, basement, game room, office. Loads of storage. See Feature Sheet Attac
Location
State MA
County Norfolk
Zoning RES
Direction Orchard St to Bogastow Circle
Rooms
Family Room Cathedral Ceiling(s), Flooring - Hardwood, Window(s) - Bay/Bow/Box, Recessed Lighting
Basement Full, Finished, Walk-Out Access, Interior Entry
Primary Bedroom Level Second
Dining Room Flooring - Hardwood, Window(s) - Picture, French Doors, Chair Rail
Kitchen Flooring - Hardwood, Dining Area, Countertops - Stone/Granite/Solid, Kitchen Island, Slider, Lighting - Pendant
Interior
Interior Features Slider, Closet, Entrance Foyer, Play Room, Home Office
Heating Baseboard, Oil
Cooling Central Air
Flooring Tile, Carpet, Marble, Hardwood, Flooring - Marble, Flooring - Wall to Wall Carpet
Fireplaces Number 2
Fireplaces Type Family Room, Master Bedroom
Appliance Oven, Dishwasher, Microwave, Countertop Range, Refrigerator, Washer, Dryer, Utility Connections for Electric Oven, Utility Connections for Electric Dryer
Laundry Second Floor
Exterior
Exterior Feature Porch - Enclosed, Rain Gutters
Garage Spaces 2.0
Community Features Public Transportation, Shopping, Walk/Jog Trails, Stable(s), House of Worship, Private School, Public School
Utilities Available for Electric Oven, for Electric Dryer
Roof Type Shingle
Total Parking Spaces 3
Garage Yes
Building
Lot Description Wooded, Easements, Level
Foundation Concrete Perimeter
Sewer Private Sewer
Water Private
Architectural Style Colonial
Schools
Elementary Schools Cf Brown
Middle Schools Millis Middle
High Schools Millis High
Others
Senior Community false
Acceptable Financing Contract
Listing Terms Contract
Read Less
Want to know what your home might be worth? Contact us for a FREE valuation!

Our team is ready to help you sell your home for the highest possible price ASAP
Bought with Jennifer McMorran • Keller Williams Elite
GET MORE INFORMATION





