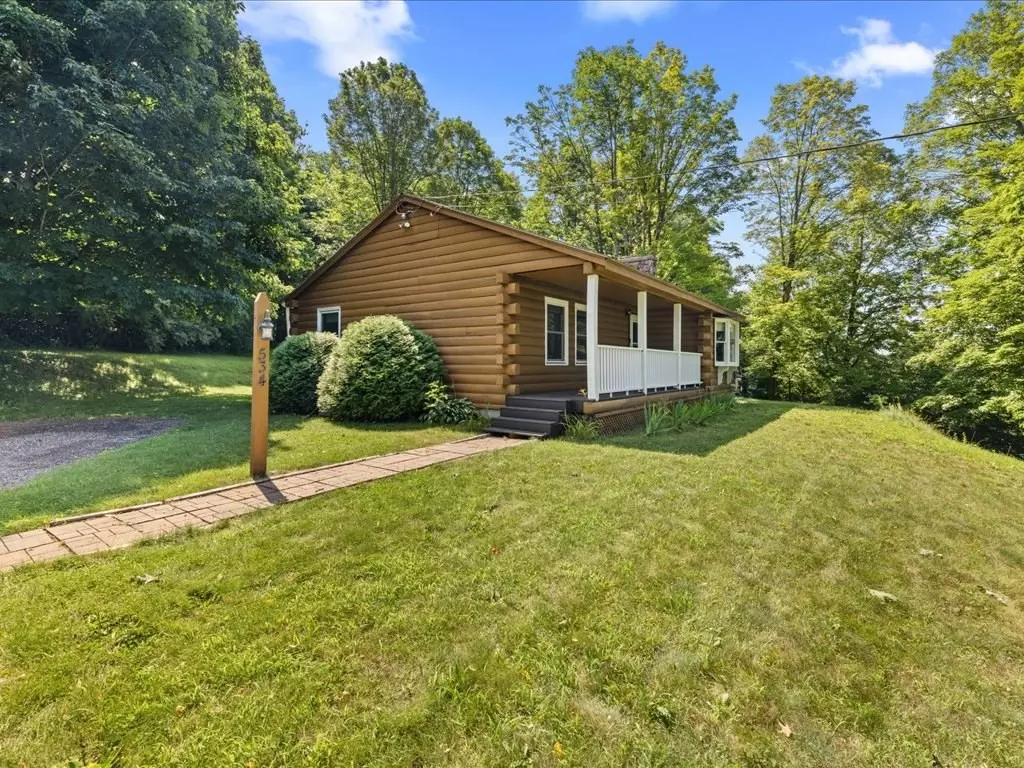$316,000
$300,000
5.3%For more information regarding the value of a property, please contact us for a free consultation.
534 Pleasant St Southbridge, MA 01550
2 Beds
1 Bath
996 SqFt
Key Details
Sold Price $316,000
Property Type Single Family Home
Sub Type Single Family Residence
Listing Status Sold
Purchase Type For Sale
Square Footage 996 sqft
Price per Sqft $317
MLS Listing ID 73146667
Sold Date 09/07/23
Style Ranch, Log
Bedrooms 2
Full Baths 1
HOA Y/N false
Year Built 1983
Annual Tax Amount $3,637
Tax Year 2023
Lot Size 0.530 Acres
Acres 0.53
Property Description
OFFER DEADLINE MONDAY 08/14 AT 12 P.M. Nestled in a serene, wooded setting, this charming log cabin is a wonderful rustic retreat. With its open floor plan, beamed ceilings and stone fireplace, this home is sure to captivate your heart. The open floor plan seamlessly connects the living area, kitchen and dining space, creating an inviting ambience for both relaxation and entertainment. Two cozy bedrooms and a full bathroom complete the main level. Downstairs you will find a partially finished basement which conveniently adds space for an office, den area and bonus room. Outside in the spacious private yard you will find a wood deck, firepit and storage shed. Many major system upgrades have been made including a replaced septic system (2016), replaced well tank (2017), new propane furnace (2022), new water heater (2022) and a new whole home water softening system (2022). Move in and enjoy the warm natural beauty of this home.
Location
State MA
County Worcester
Zoning R1
Direction Rt-20 to MA-169 S to Berry Corner Rd to Pleasant St
Rooms
Basement Full, Partially Finished, Interior Entry, Bulkhead, Concrete
Primary Bedroom Level First
Dining Room Beamed Ceilings, Flooring - Wood, Window(s) - Bay/Bow/Box, Open Floorplan
Kitchen Beamed Ceilings, Flooring - Wood, Exterior Access, Open Floorplan, Lighting - Sconce
Interior
Interior Features Closet, Recessed Lighting, Den, Office, Bonus Room
Heating Baseboard, Propane
Cooling Window Unit(s)
Flooring Wood
Fireplaces Number 1
Fireplaces Type Living Room
Appliance Range, Dishwasher, Microwave, Refrigerator, Washer, Dryer, Water Softener, Utility Connections for Electric Range, Utility Connections for Electric Dryer
Laundry Electric Dryer Hookup, Washer Hookup, In Basement
Exterior
Exterior Feature Porch, Deck - Wood, Rain Gutters, Storage
Community Features Park, Walk/Jog Trails, Conservation Area, House of Worship, Private School, Public School
Utilities Available for Electric Range, for Electric Dryer, Washer Hookup
Roof Type Shingle
Total Parking Spaces 5
Garage No
Building
Lot Description Wooded
Foundation Concrete Perimeter
Sewer Private Sewer
Water Private
Others
Senior Community false
Read Less
Want to know what your home might be worth? Contact us for a FREE valuation!

Our team is ready to help you sell your home for the highest possible price ASAP
Bought with Brian O'Keefe • Redfin Corp.
GET MORE INFORMATION





