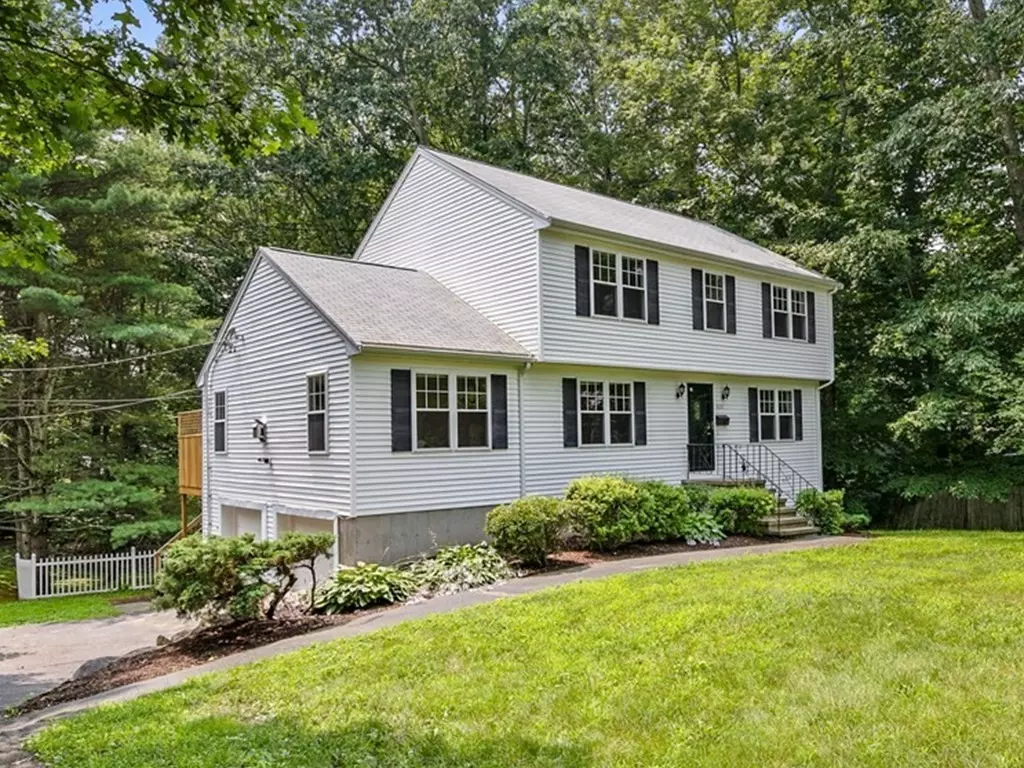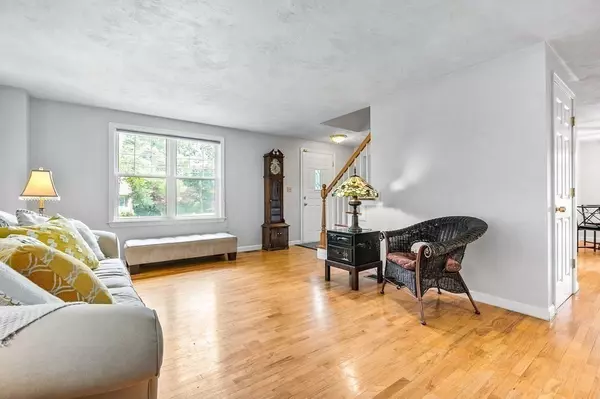$700,000
$699,000
0.1%For more information regarding the value of a property, please contact us for a free consultation.
432 Union Street Millis, MA 02054
3 Beds
2.5 Baths
2,449 SqFt
Key Details
Sold Price $700,000
Property Type Single Family Home
Sub Type Single Family Residence
Listing Status Sold
Purchase Type For Sale
Square Footage 2,449 sqft
Price per Sqft $285
MLS Listing ID 73138244
Sold Date 09/06/23
Style Colonial
Bedrooms 3
Full Baths 2
Half Baths 1
HOA Y/N false
Year Built 1999
Annual Tax Amount $8,728
Tax Year 2023
Lot Size 2.670 Acres
Acres 2.67
Property Description
MULTIPLE OFFERS - BEST & FINAL BY 2PM, THURSDAY 7/27. Introducing a stunning colonial residence with three bedrooms, two and a half bathrooms, and an abundance of living space for hosting cherished gatherings. The main level boasts a spacious kitchen with brand new stainless steel appliances, two inviting living areas, a dining room, and a convenient half bath. Upstairs, the main bedroom features a spacious walk-in closet and a beautiful en suite. Additionally, two more bedrooms and another full bathroom grace this level, offering utmost comfort and convenience. The lower level offers direct access to a two-car garage, along with two additional finished bonus rooms, providing you with the opportunity to truly personalize this residence to suit your needs. Immerse yourself in the natural surroundings with the abundant wooded land gracing the backyard. Perfectly situated, this property places you mere minutes away from local restaurants, shops, and parks.
Location
State MA
County Norfolk
Zoning 1-Family R
Direction Exchange Street to Union St. Use Waze.
Rooms
Family Room Ceiling Fan(s), Flooring - Hardwood, Exterior Access, Recessed Lighting
Basement Full, Finished, Garage Access
Primary Bedroom Level Second
Dining Room Flooring - Hardwood
Kitchen Flooring - Hardwood, Recessed Lighting, Stainless Steel Appliances
Interior
Interior Features Recessed Lighting, Office, Bonus Room, Foyer
Heating Central
Cooling Central Air
Flooring Wood, Carpet, Flooring - Wall to Wall Carpet, Flooring - Hardwood
Fireplaces Number 1
Fireplaces Type Family Room
Appliance Range, Dishwasher, Disposal, Microwave, Refrigerator, Washer, Dryer, Utility Connections for Gas Range
Exterior
Exterior Feature Deck
Garage Spaces 2.0
Community Features Shopping, Park, Public School, T-Station
Utilities Available for Gas Range
Roof Type Shingle
Total Parking Spaces 4
Garage Yes
Building
Lot Description Other
Foundation Concrete Perimeter
Sewer Public Sewer
Water Public
Architectural Style Colonial
Others
Senior Community false
Read Less
Want to know what your home might be worth? Contact us for a FREE valuation!

Our team is ready to help you sell your home for the highest possible price ASAP
Bought with Tyler Mitchell • Coldwell Banker Realty - Boston
GET MORE INFORMATION





