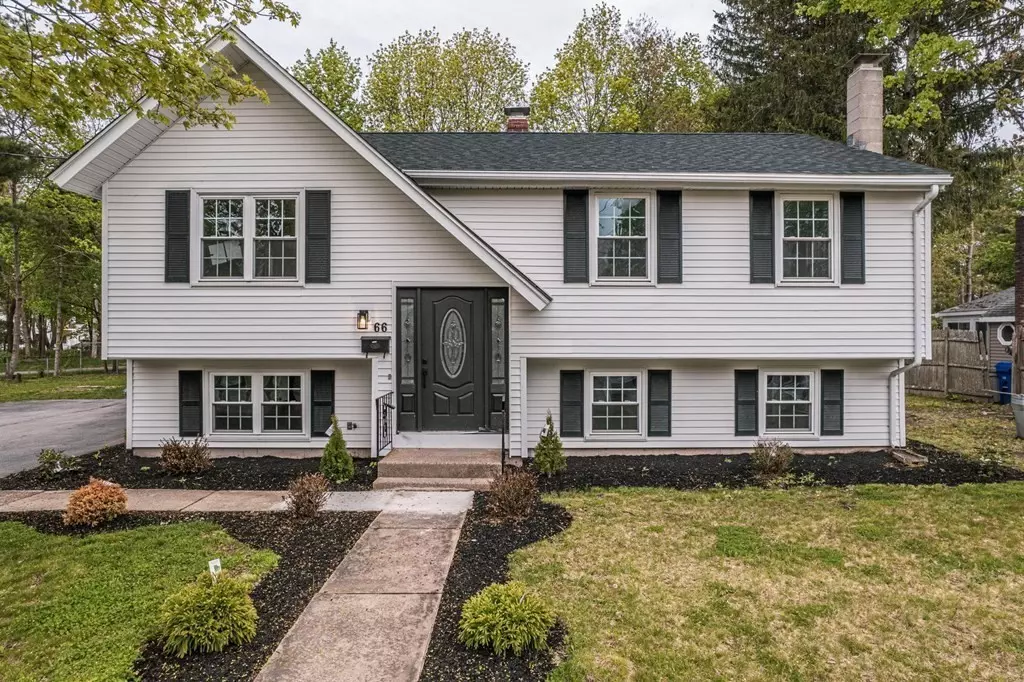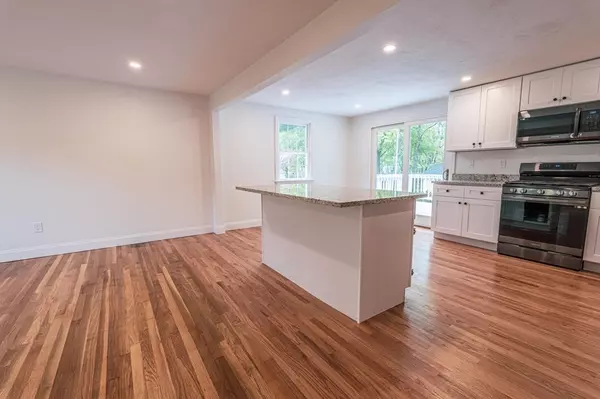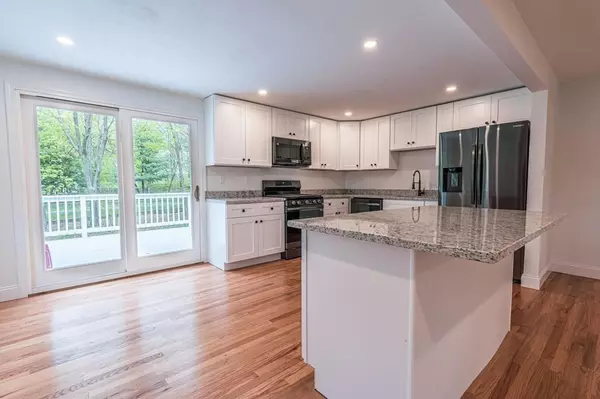$625,000
$569,990
9.7%For more information regarding the value of a property, please contact us for a free consultation.
66 Damon Rd Rockland, MA 02370
4 Beds
2 Baths
1,683 SqFt
Key Details
Sold Price $625,000
Property Type Single Family Home
Sub Type Single Family Residence
Listing Status Sold
Purchase Type For Sale
Square Footage 1,683 sqft
Price per Sqft $371
MLS Listing ID 73108734
Sold Date 09/01/23
Style Raised Ranch
Bedrooms 4
Full Baths 2
HOA Y/N false
Year Built 1964
Annual Tax Amount $5,971
Tax Year 2023
Lot Size 0.280 Acres
Acres 0.28
Property Description
Buyer got cold feet! This stunning split-level raised ranch has been completely renovated and is ready for you to move in. Situated on an oversized lot with a beautiful fenced-in driveway, this property boasts incredible features. The brand-new roof and windows, new outdoor patio, and freshly painted deck offer a stunning outdoor space that you will love spending time in. Inside, you will find a brand-new kitchen with granite countertops and stainless steel appliances, updated bathrooms, and newly refinished hardwood flooring throughout. The first floor of this home features 3 generously sized bedrooms, a beautifully designed bathroom, and an open concept living, dining, and kitchen area that is perfect for entertaining .Downstairs, you will find a huge open family room, a full bathroom, a separate laundry room, new vinyl plank flooring, and an additional spacious bedroom.
Location
State MA
County Plymouth
Zoning RESIDE
Direction Use GPS.
Rooms
Family Room Flooring - Vinyl
Basement Finished
Primary Bedroom Level First
Kitchen Flooring - Wood, Kitchen Island, Cabinets - Upgraded, Country Kitchen
Interior
Heating Forced Air, Natural Gas
Cooling Central Air
Flooring Wood, Tile
Appliance Utility Connections for Gas Range
Laundry Electric Dryer Hookup, In Basement
Exterior
Exterior Feature Deck, Patio
Community Features Public Transportation, Shopping, Highway Access, Public School
Utilities Available for Gas Range
Roof Type Asphalt/Composition Shingles
Total Parking Spaces 6
Garage No
Building
Lot Description Corner Lot
Foundation Concrete Perimeter
Sewer Public Sewer
Water Public
Architectural Style Raised Ranch
Others
Senior Community false
Read Less
Want to know what your home might be worth? Contact us for a FREE valuation!

Our team is ready to help you sell your home for the highest possible price ASAP
Bought with Michael Mahoney • RTN Realty Advisors LLC.
GET MORE INFORMATION





